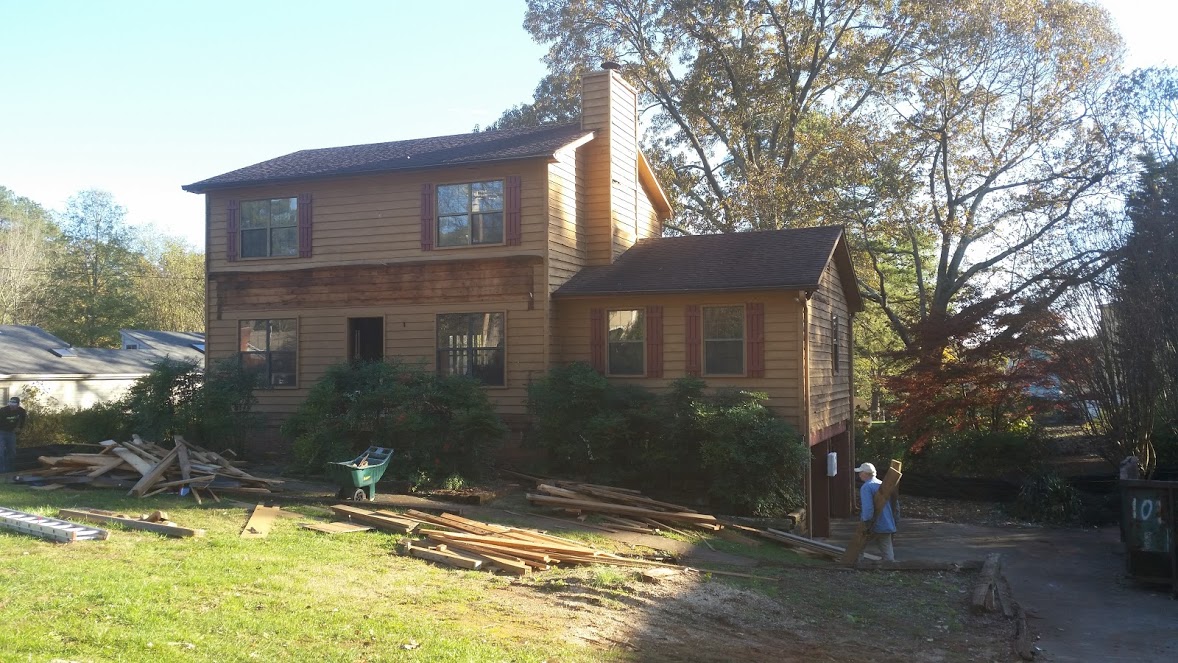There are two extra colossal oak trees beside the ditch that we suspect have been there for well over a hundred years. I picture them as the two shade trees that the cows would stand under when they came down to the creek for a drink of water – back before this land was developed. There were several branches that encroached on the neighbors, and a couple that were going to almost touch our house once the addition was in place. Also they were constantly shedding deadwood – encouraged by wind and storms. So we decided to have an arborist come out and assess the situation and give us a price to ‘limb up’ the long, low branches and remove the dead ones.
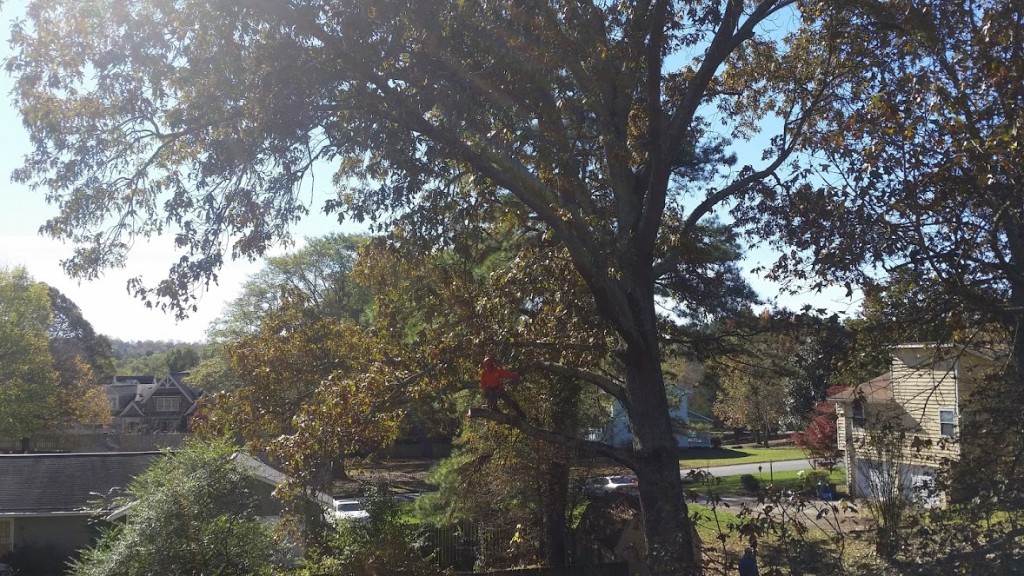
Dale was concerned that with fall nipping at our heels we’d better get it done now while the trees still had leaves on so it would be easier to see which branches were live and which were dead. So we interviewed 3 different arborists and settled on one to come out and do the work. It just so happened that we also had two other big projects to do that same day.
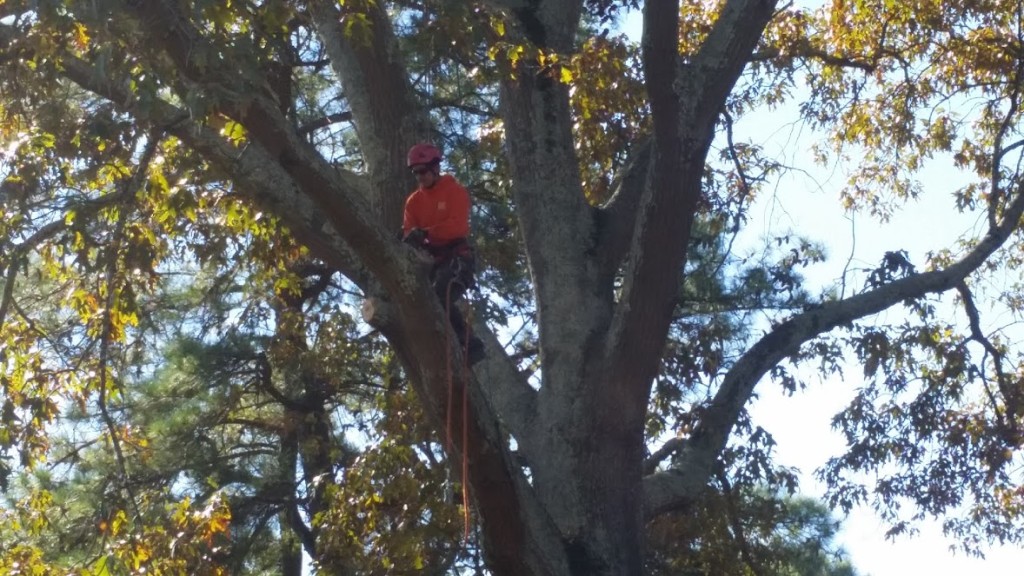
The tree guys came early and Dale worked with them to identify which branches to trim and how far. But at the same time, the footing/block/slab/brick contractor was scheduled to start excavation. They were in different parts of the site, so there wasn’t really a problem, but there was a lot to oversee at the same time.
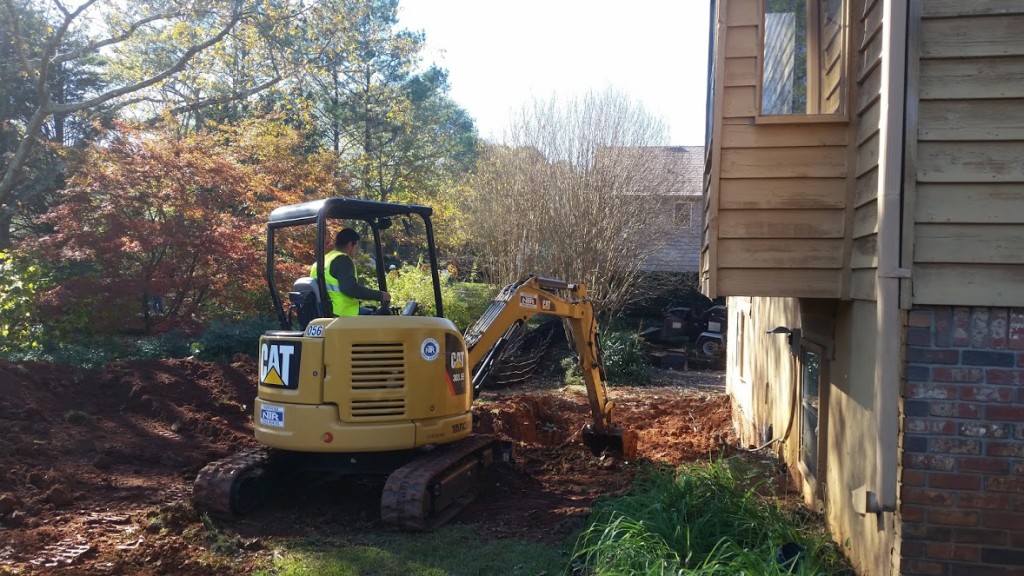
He brought a small excavator which made quick work of the digging that was required for the addition on the back. The area that we are adding on is really driven by our need for more space on the First Floor, but the footprint allowed for the Basement to grow as well to incorporate a new Workshop for Dale’s woodworking and other projects, as well as a new Garden Room to house all the yard tools and the lawnmower and tiller and other yard related items. So the excavation has to extend down deep enough for the new slab to be level with the existing one, and for the footings under the new walls to be even deeper than the slab.
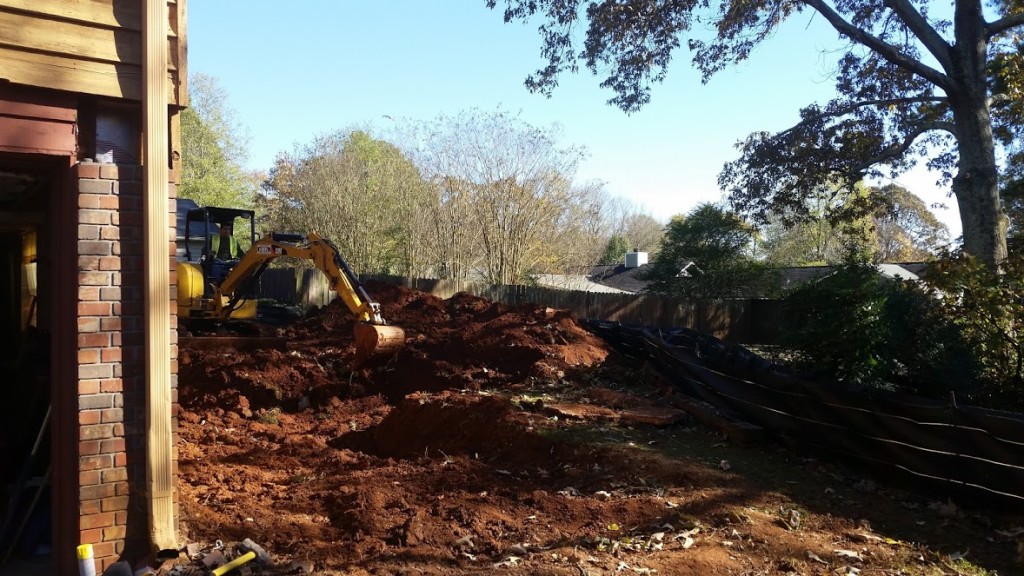
On the Garage end of the house, that meant only a foot or so below the driveway, but the grade rises as you go toward the other side of the house, so the excavation was more like 4 or 5 feet. As he continued working through the day, the dirt piles kept getting higher and higher. By the end they were up against the silt fence and there was a large rough hole there ready for some guys with shovels to come out and refine the shape and size to match the design.
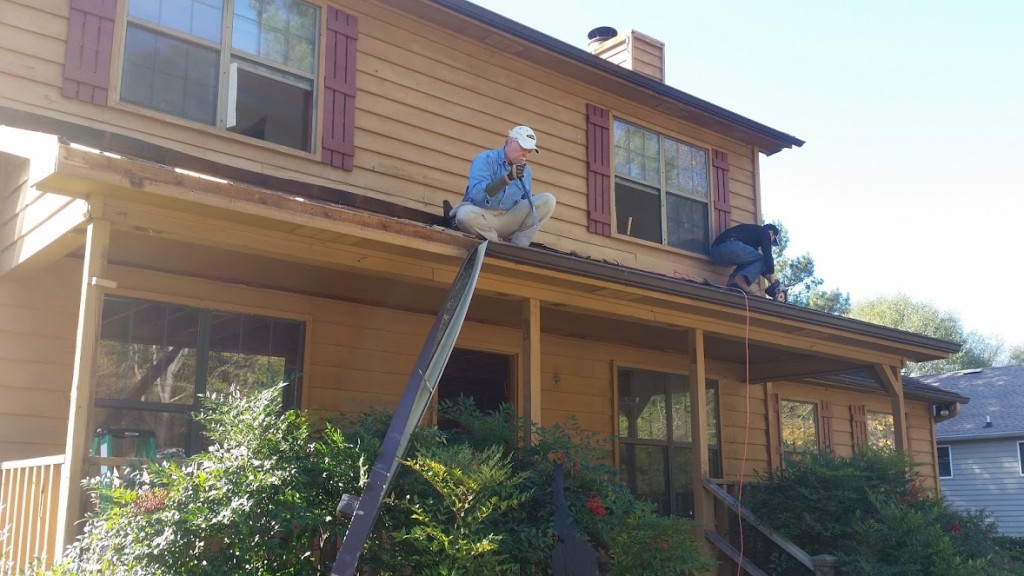
While his equipment is on site, he will want to also dig the footings for the new front porch piers and steps. But the old porch was in the way, so Dale and Jonathan took on removal of the old porch as their main project for the day. Tom gave us some good ideas on how to proceed, and before long chunks of porch roofing and decking were flying off into the front yard. First we took loose the gutters, then Jonathan used a circular saw to cut the roof deck into pieces which we pried up and off. Once the shingles and decking were gone, that left the framing to remove.
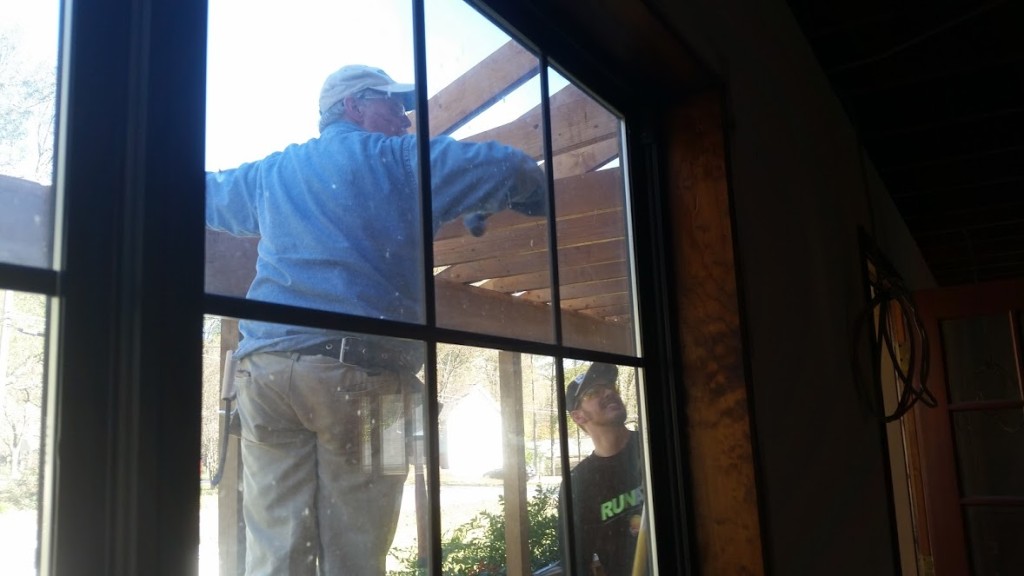
We tackled the rafters and joists in sections and they came up easier than we expected. The house was built before the day of joist hangars and tie-downs, so a few toe-nails was all that was holding them in place. After the framing was off, then the beams and posts came down easily and we started on the deck itself. The porch was framed just like a deck that you’d have on the back of your house with 2×6 pressure-treated decking on 2x joists, and our sledgehammer and reciprocating saw worked well to help us trim it down to a small stoop just a few feet square – just enough to allow you to get up to the front door.
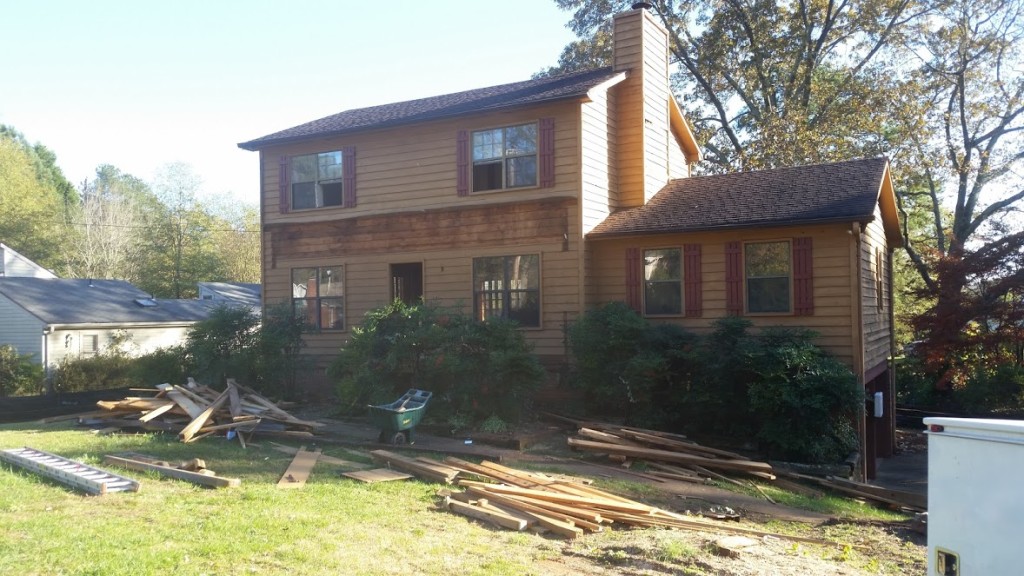
Now it was out of the way and the excavator could get in to dig the footings for the new porch. Of course, the job wasn’t done yet . . . more nails to bend down, lumber to sort and stack, and more debris to add to the dumpster. All of this made for a full day and we were worn out and ready for a shower.

