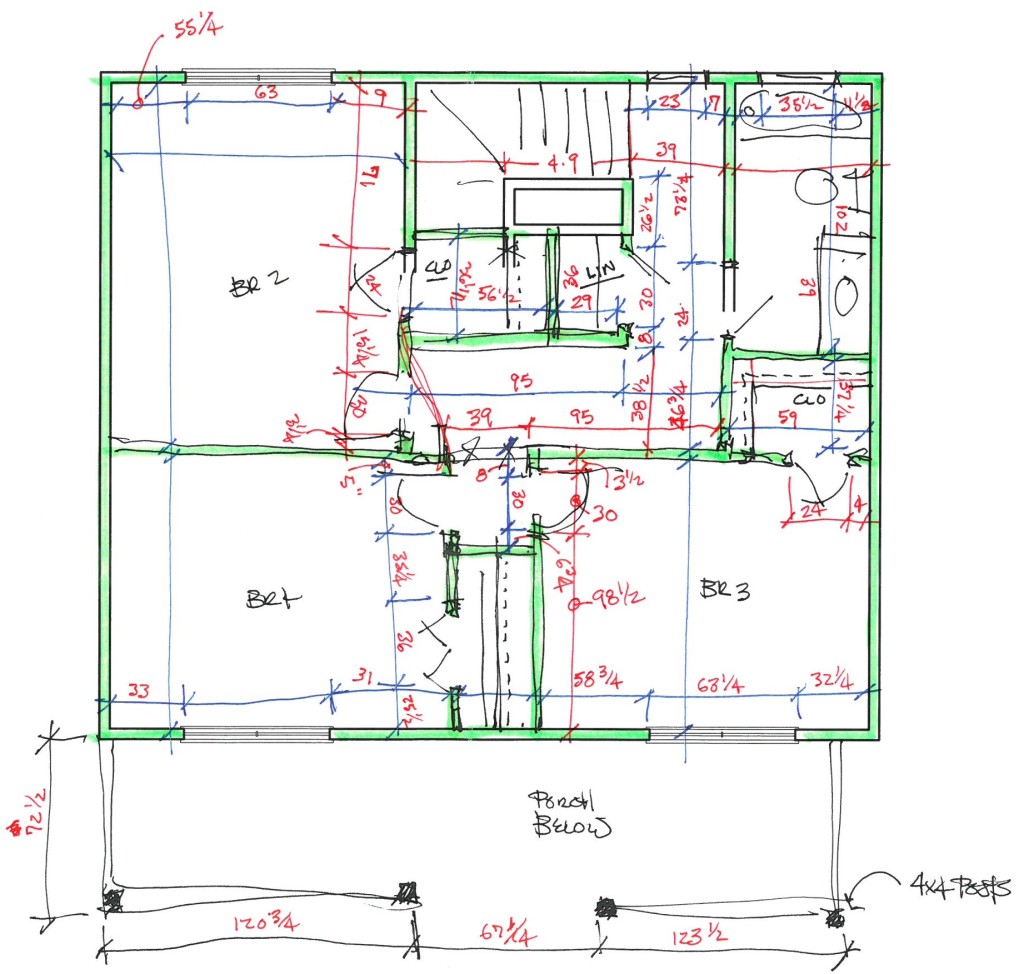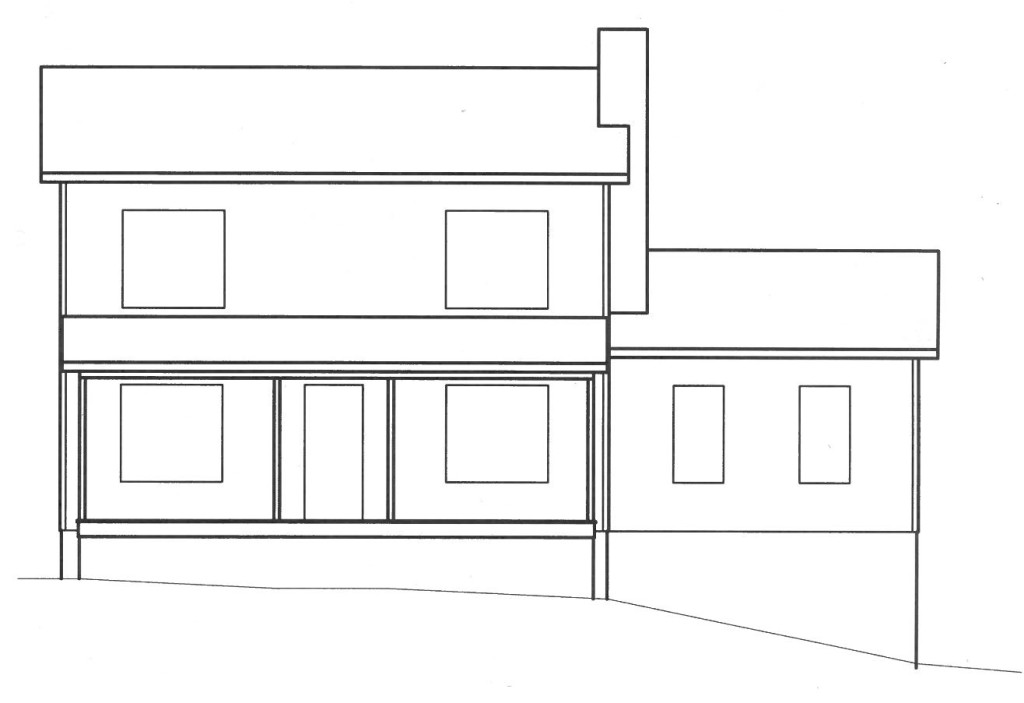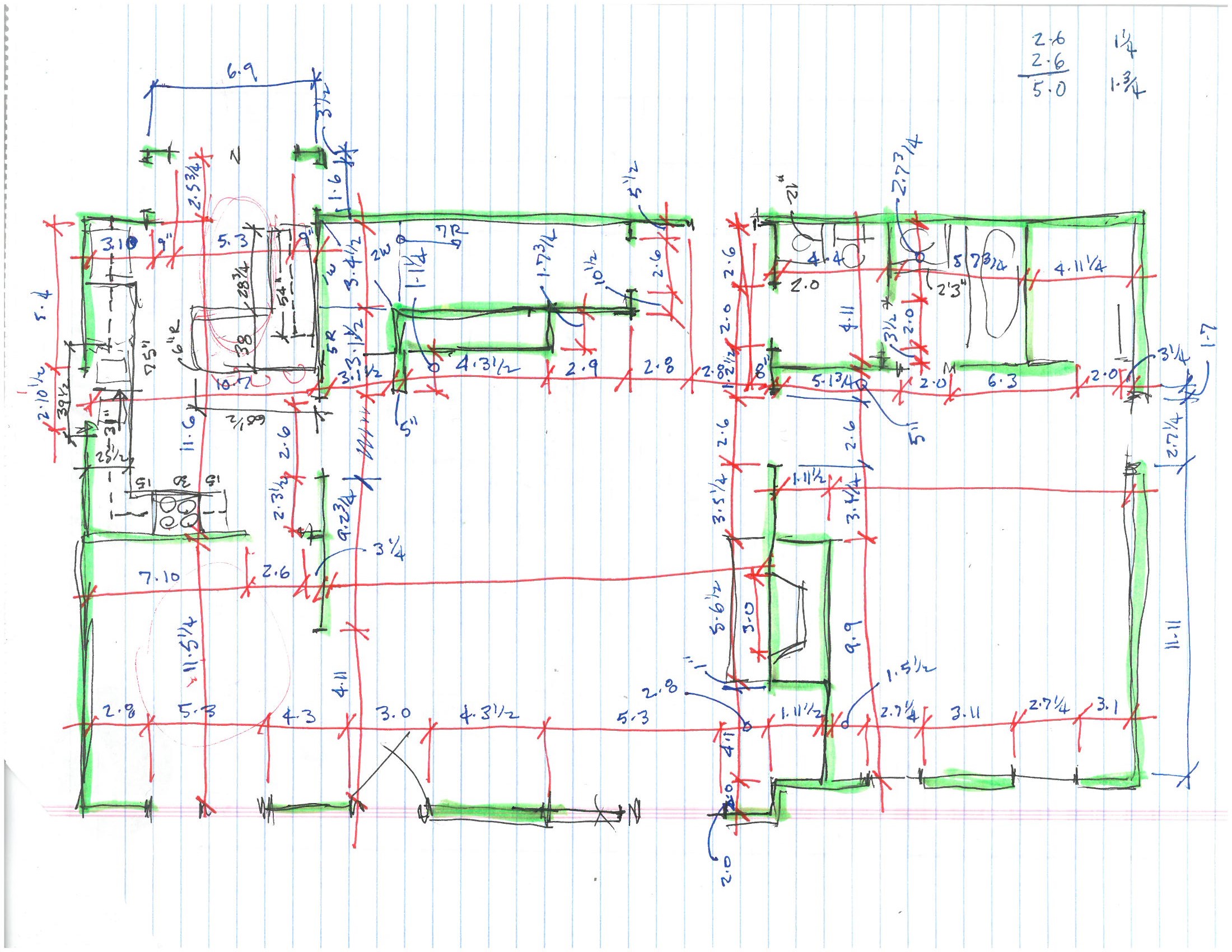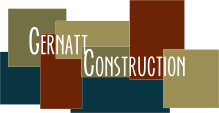We’d thought long and hard for years about what to do to the house if the opportunity arose. But it was not until February of 2015 that we really started putting pen to paper and decided to get serious about it. Dale had been through the design process many times as the architect working with a client, but this time it was a whole different perspective being both the designer and the client at the same time.
The first thing to do was to figure out exactly what we had to work with. Like most people, we didn’t have a set of the construction plans of the original house, so one had to be created so that we would have accurate information to work from. We measured, and measured, and measured again to make sure we had all the existing walls located correctly. He wrote down all the measurements on sketched floor plans like these and then brought them back to the office to insert into the CAD (Computer Aided Design) program.

Since the Basement and Second Floor stacked exactly below and above the First Floor, we started by carefully measuring the First Floor, and then were able to create the outside walls above and below which we knew had to line up with the First Floor. That made measuring those two floors easier than starting completely from scratch each time.
Once we had all the measurements, then creating the Floor Plans in CAD was a simple process . . . UNTIL something didn’t line up like it was supposed to! Then it was back to the house with the tape measure to recheck things until we figured out how to make everything work.
If you can remember Geometry in school, you’ll recall that two-dimensional drawings have an ‘X’ and ‘Y’ measurement, and that is basically how Floor Plans are drawn. However houses are not just two-dimensional. The third dimension, or the ‘Z’ dimension is needed to create the Elevations. So we measured the height of ceilings, and stairs, and windows, and porches, and the ground where it met the house, and by combining that with the ‘X’ and the ‘Y’, we were able to create the Exterior Elevations too.

Finally . . . we were ready to start with the design process – to turn our tired 35 year old house into its new alter ego which to that point only existed in our imaginations.





