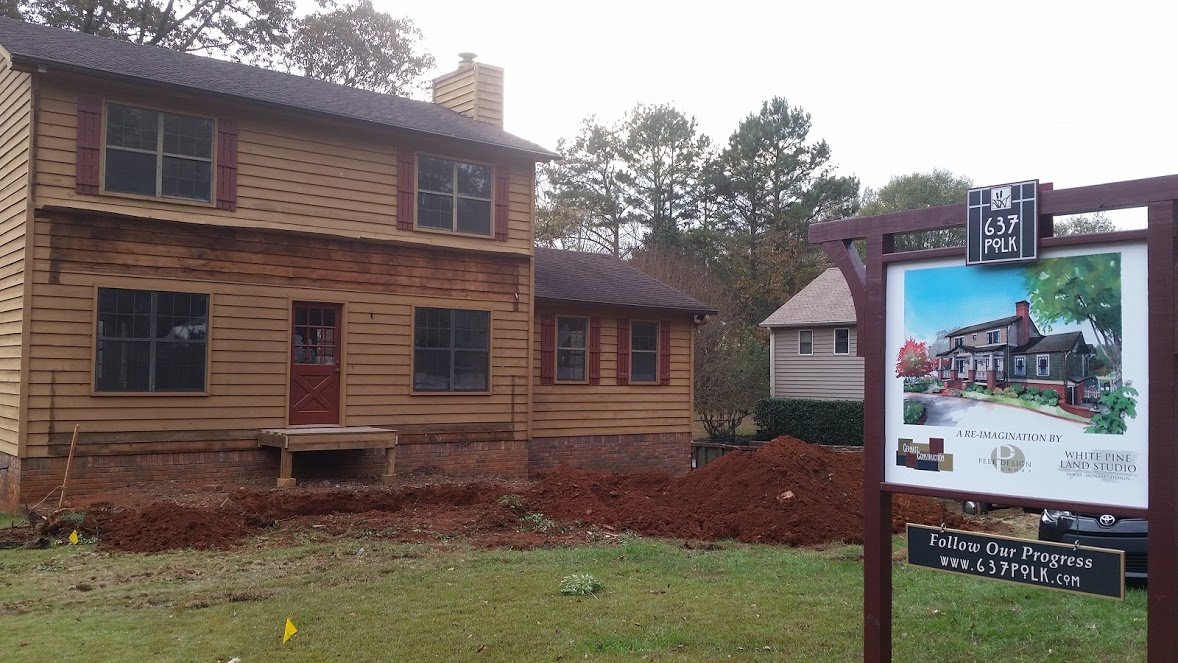The contractor that did the excavation for the footings was back this week to fine-tune the trenches and get them prepared for concrete. First they carefully measured to make sure they were in the right place and then verified that the depth was correct. After squaring up the edges and corners, they placed the steel reinforcing rods (rebar) to be encapsulated when the concrete is poured.
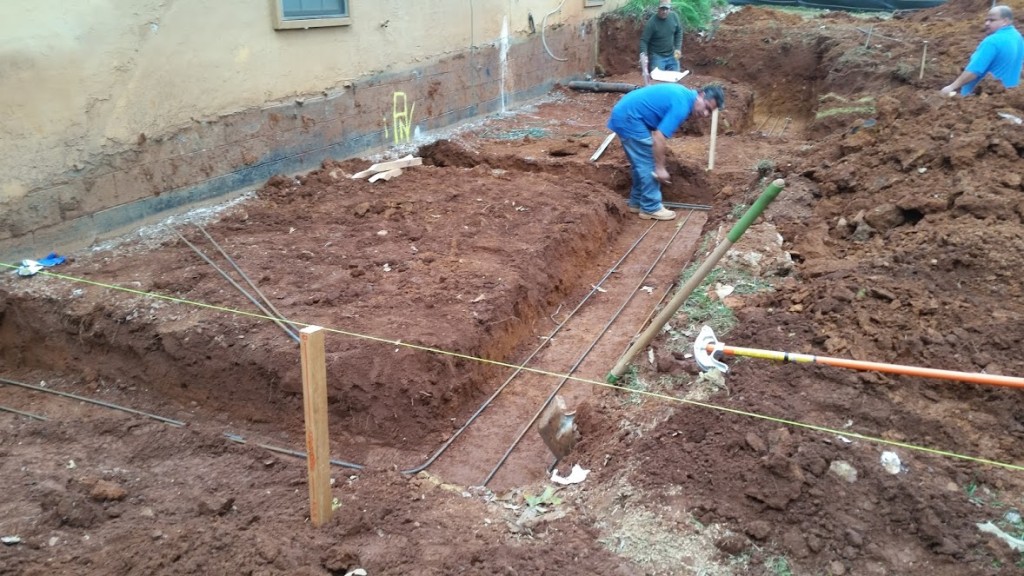
Concrete is very strong in compression, but not in tension. When you combine concrete and steel together though, it makes for a very strong support. Even when concrete is poured on the ground, steel reinforcing is required to keep it from breaking and the foundation from being unstable. So the contractor measured and cut rebar to be encapsulated in the concrete footings to form a firm foundation for our addition.
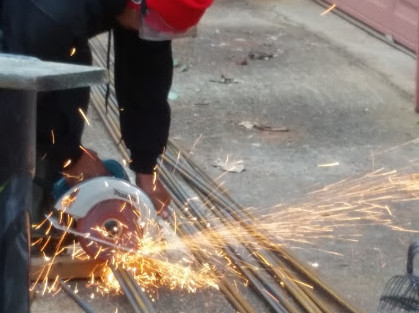
While they were at it, they formed the footings and added steel in the front of the house for the new Porch piers and brick steps. Once everything was in place, a call went out to the city Building Inspector who came out to verify that everything was as it should be. After he passed the contractor’s work, they made a call to the concrete supplier and here came the truck.
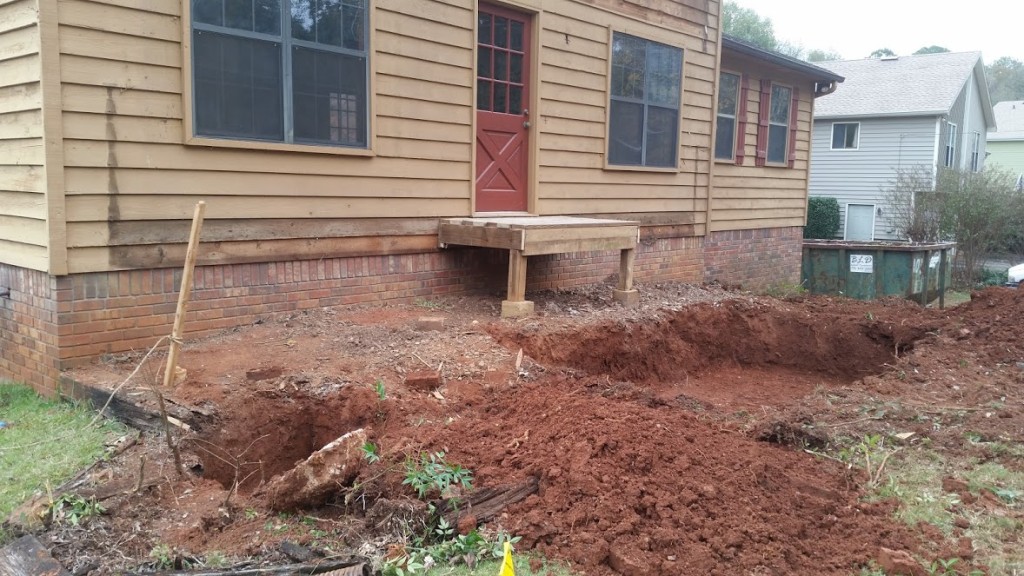
They considered pumping the concrete, but the extra cost was not warranted for this small job. The truck was able to get fairly close to the holes, so we saved some money and used a bit more manpower getting the concrete from the truck to where it had to go.
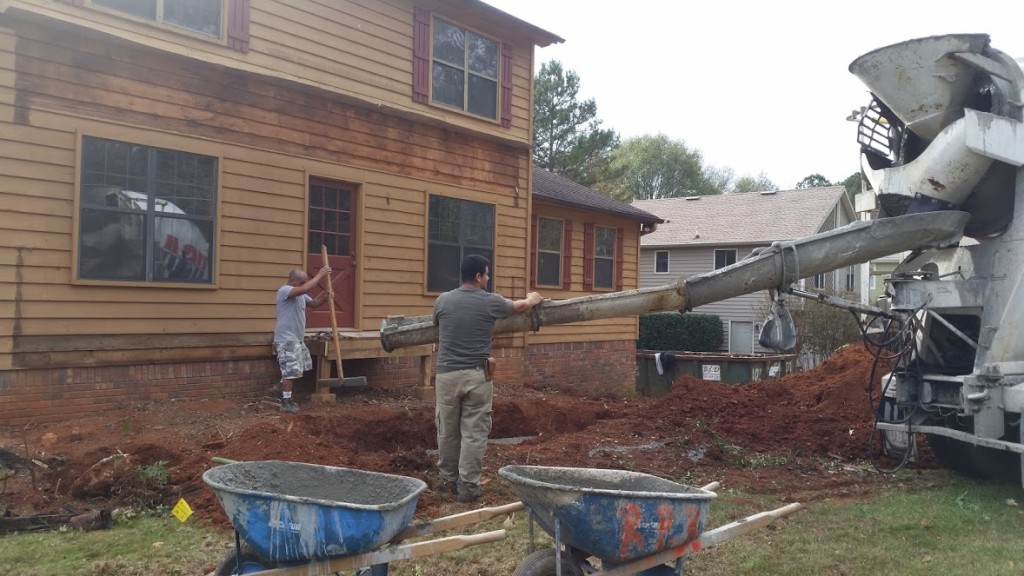
Our mailbox had been dealt a glancing blow by the tree guys’ truck that was pulling the chipper last week, and was on its last leg, so to speak. But this week the concrete truck gave it a fatal blow and crushed it beyond repair. Not to worry, we had the post office forward all our mail a few weeks ago to the office – so hopefully we’ll still be able to get all our bills.
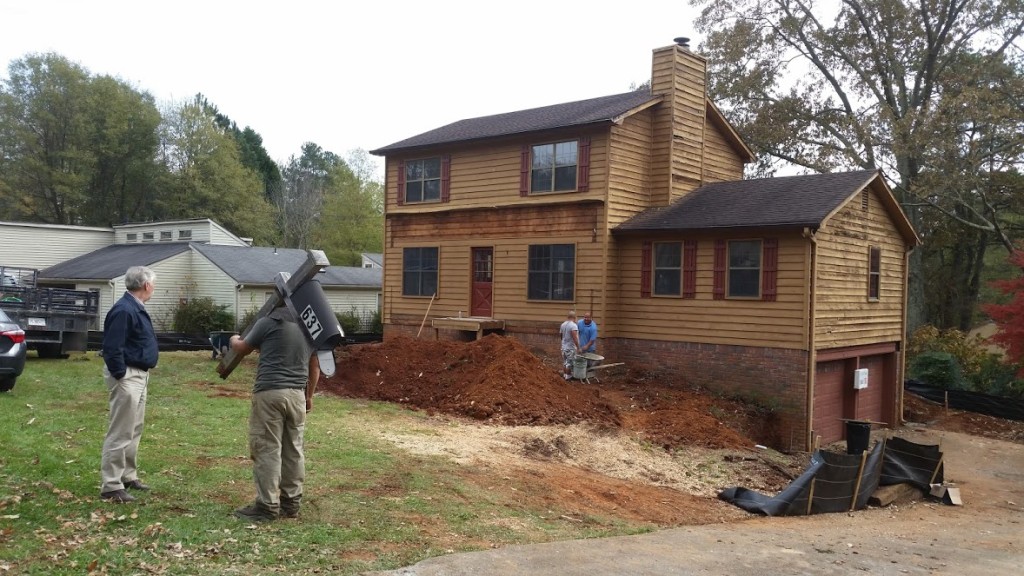
The footings were all poured and leveled to approximately the right depth and left to cure. The contractor had tied in vertical rebar which will be used to reinforce the cement block that would form the foundation wall for the new addition.
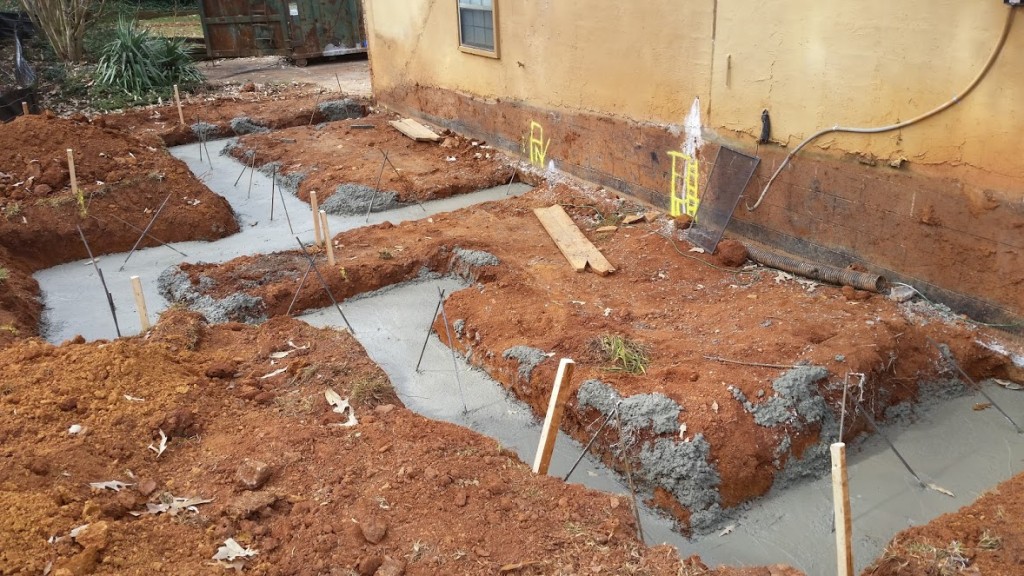
We also did a little more demo inside this week – took the plywood face off the fireplace wall and began to take the fireplace apart.
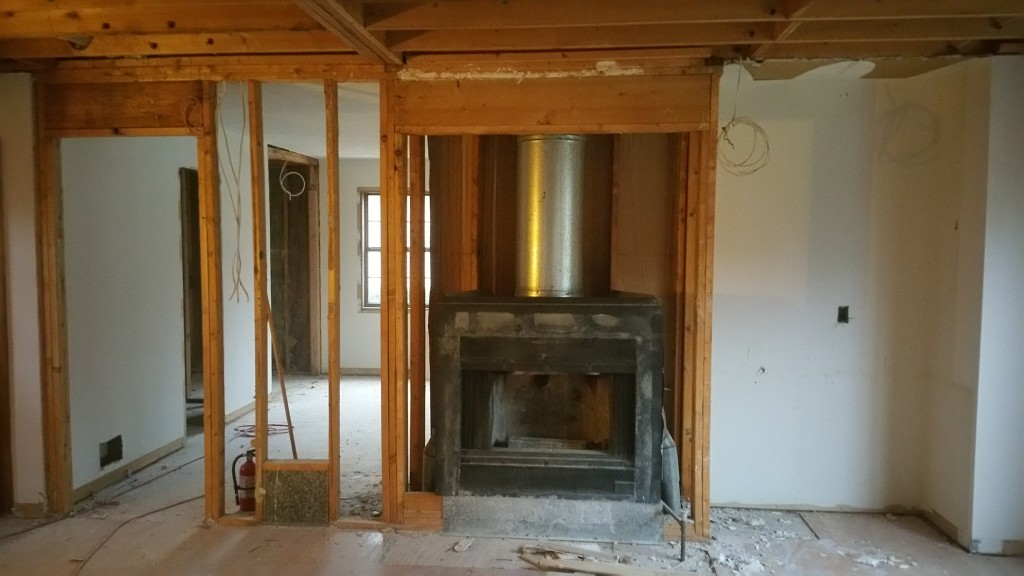
The original HVAC (Heating, Ventilating, and Air Conditioning) system was in the Basement and supplied air through ducts in the Basement ceiling to low wall registers on the First Floor. There were also ducts from the same unit that traveled up through a chase by the stairway to the attic and then supplied air through ducts in the ceiling of the Second Floor rooms. It was never quite able to handle the imbalance of the two floors very well. So we decided with the extra square footage of the Addition that we would use the unit in the Basement JUST for the First Floor and to add a smaller unit upstairs to heat and cool that area separately. That meant that we no longer needed the ducts going up the chase, and guess who got to do the demo!
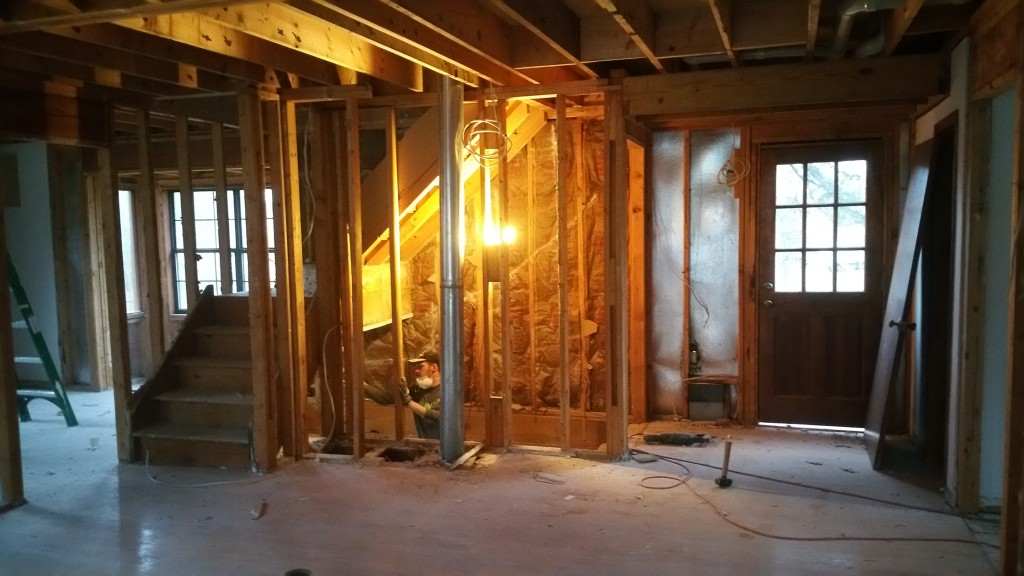
With the ducts gone, there was only the single gas flue which carries the hot off-gasses from the furnace and water heater to a vent in the roof. We also took out some more drywall and took off the door to the Basement. Now that’s what I call an ‘open floor plan’.

