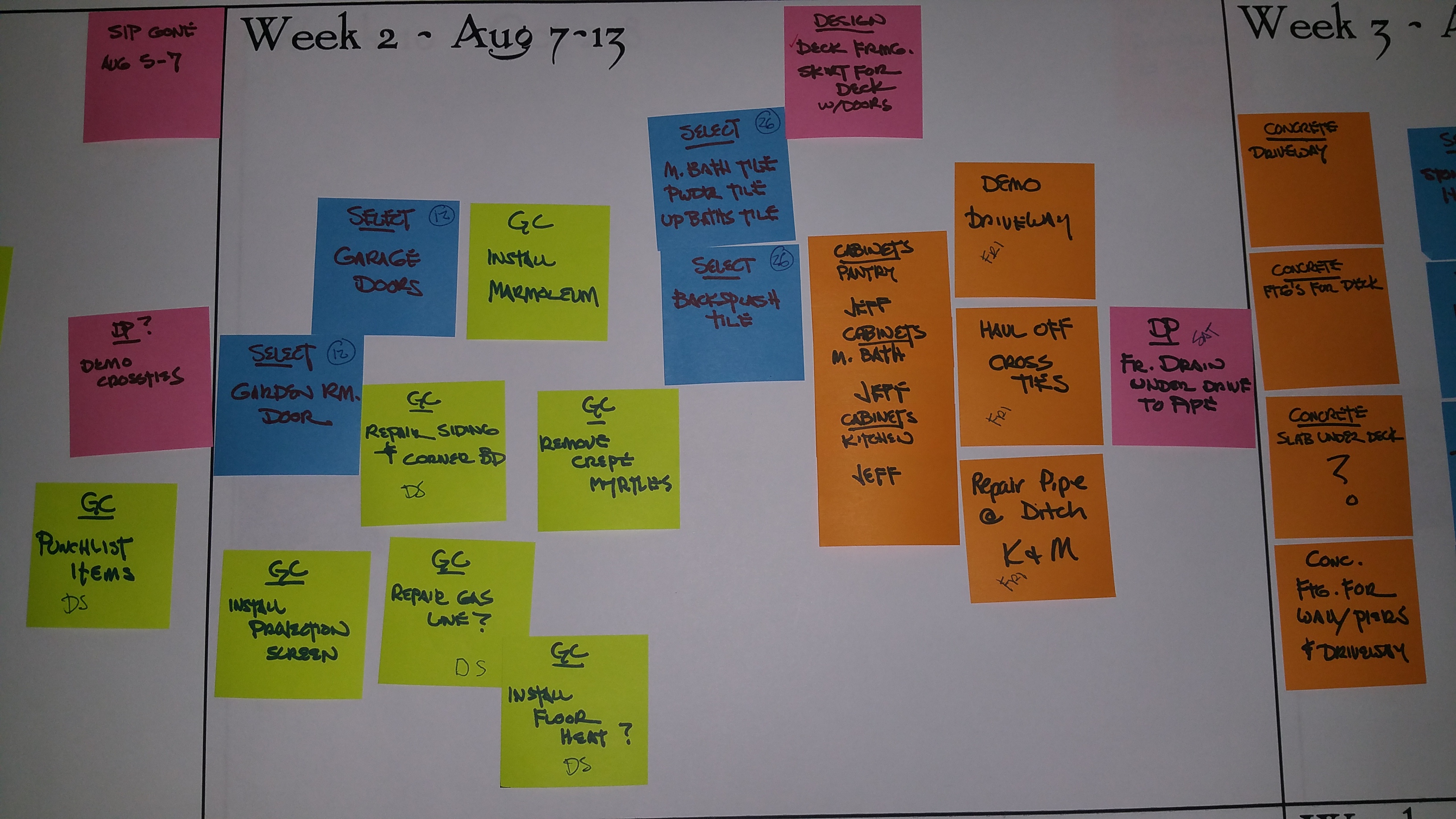As we get closer to the end, we thought it would be a good idea to try to put together a schedule so we can get a better idea of what has to happen when in order to complete the project.
So Dale wrote down all the things that he knew of that still needed to be done on post-it notes and color coded them by who was going to do each one. For example, blue is for Selections that we still need to make, and yellow is for things that Gernatt Construction will be doing, etc.
He printed out big sheets of paper with big spaces for each of the weeks in the next two months and then he and Tom worked on placing all the post-it notes in the order that they needed to be. For example, the tile has to be selected before it can be installed, and the trim has to be installed before interior painting.
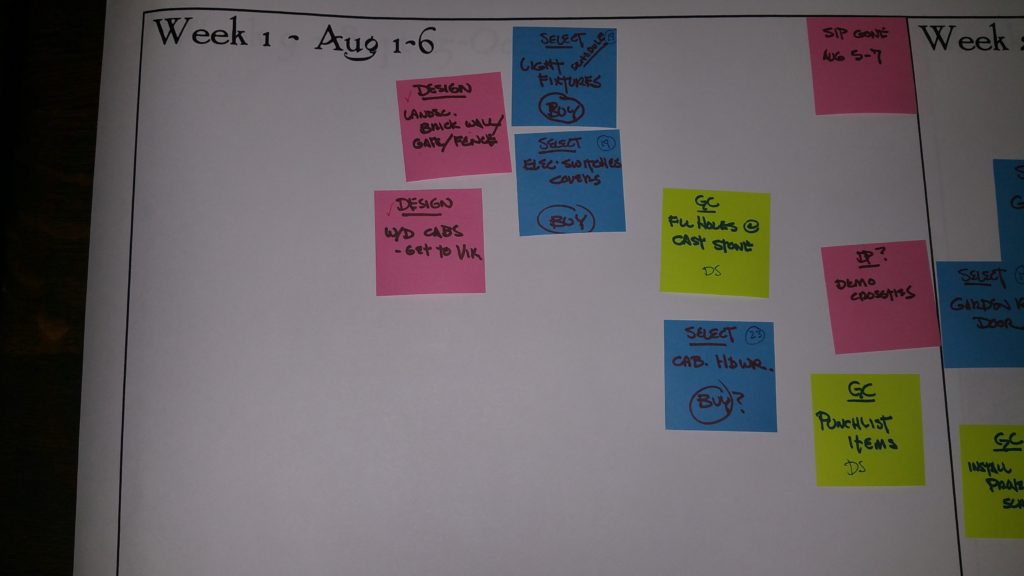 Now we at least have an idea of all the things that have to be done, and all the people that are going to be involved. We used post-its knowing that it will have to be flexible to work around subcontractor schedules and weather, etc.
Now we at least have an idea of all the things that have to be done, and all the people that are going to be involved. We used post-its knowing that it will have to be flexible to work around subcontractor schedules and weather, etc.
One hot and dirty task we have been dreading is removing all the old crossties that we put in as retaining walls in the 80’s. Most of them are pretty deteriorated, but believe it or not quite a few are as solid as the day we put them in.
We started out the day thinking the loader would give us a lot of assistance, but alas, it had a flat tire and was of no use. So it was just Jonathan and Dale, a big crowbar and a lot of brute strength. 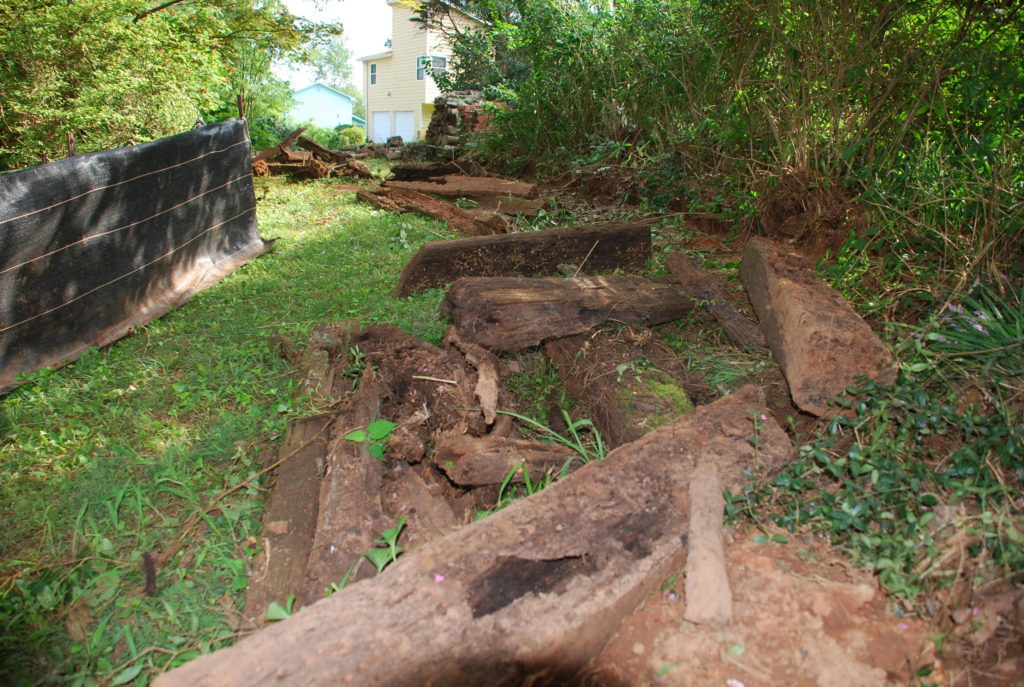 Soon the yard was littered with old crossties and clippings from plants that we had to cut back in order to get to the ties.
Soon the yard was littered with old crossties and clippings from plants that we had to cut back in order to get to the ties.
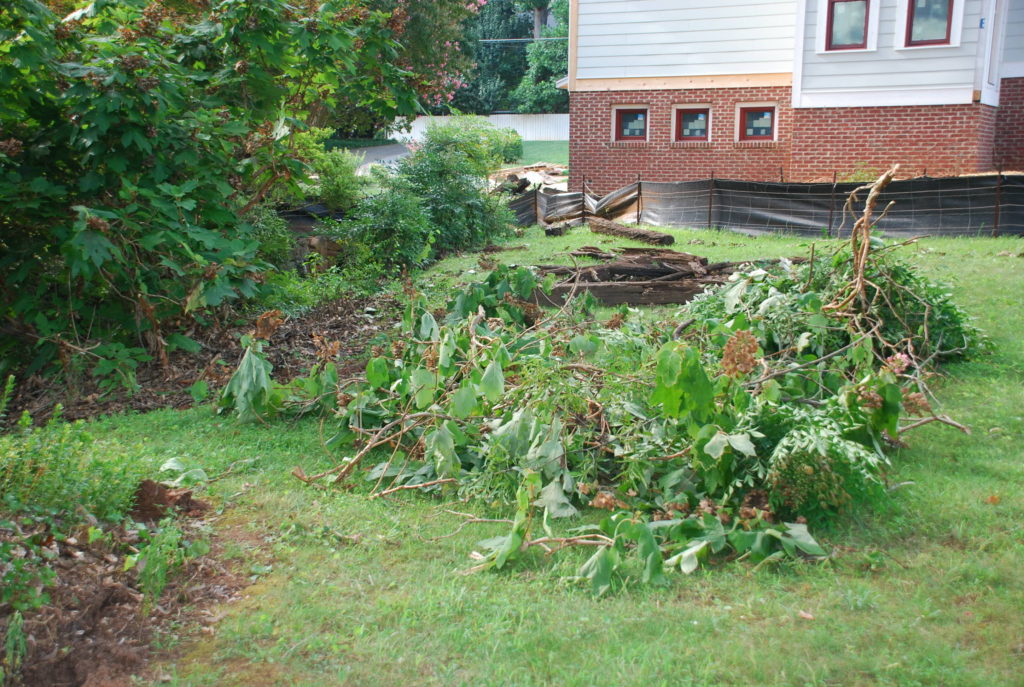 Our plan was to stack them in the driveway and the grading sub will be coming next week to do some major work and will take them to the dump.
Our plan was to stack them in the driveway and the grading sub will be coming next week to do some major work and will take them to the dump.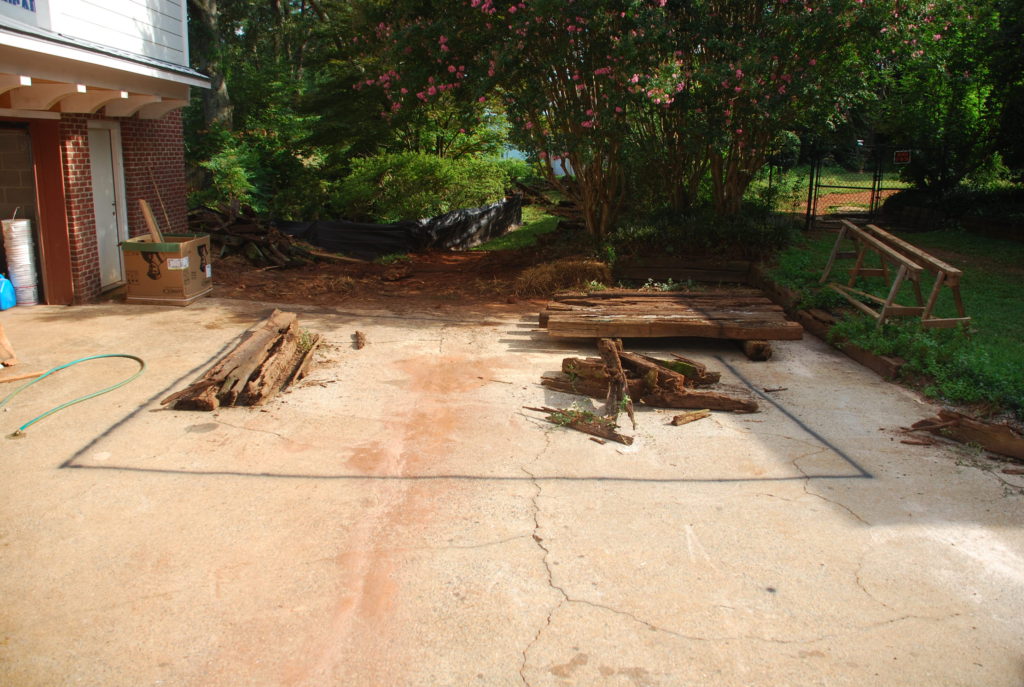 Once they were out, Jonathan took to the Roundup and began attacking the healthy stand of English Ivy that has surrounded one of the Oak trees.
Once they were out, Jonathan took to the Roundup and began attacking the healthy stand of English Ivy that has surrounded one of the Oak trees.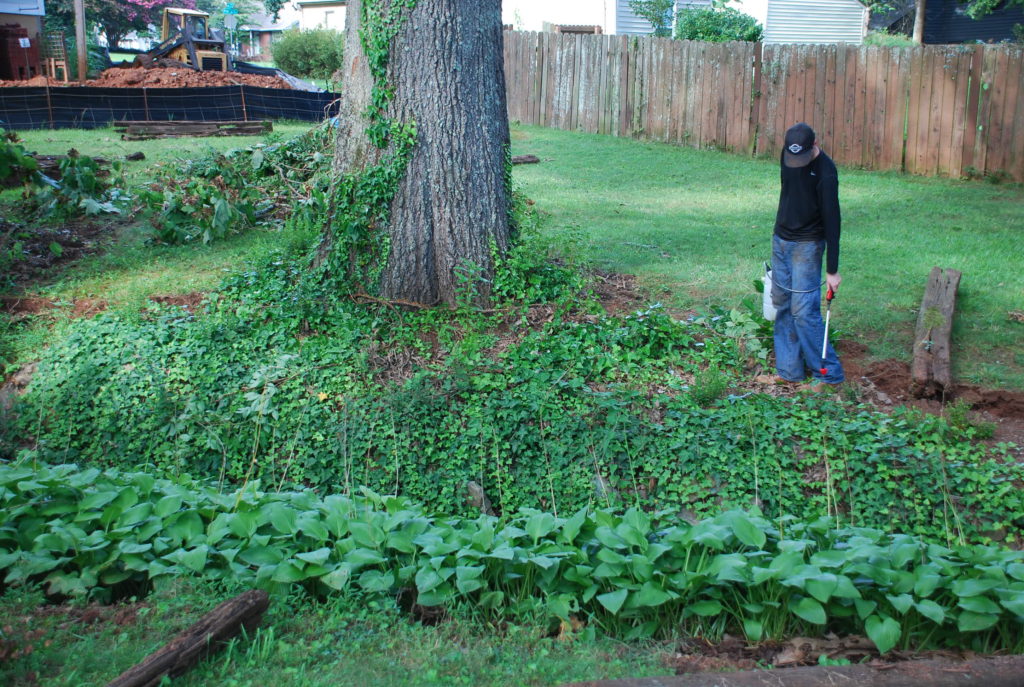 Also this week, the roofing contractor came back to clean up the flashing at the chimney. He had installed it hurriedly a few weeks back and we asked him to come back and re-do it to look more like true flashing. Below is the ‘Before’ photo.
Also this week, the roofing contractor came back to clean up the flashing at the chimney. He had installed it hurriedly a few weeks back and we asked him to come back and re-do it to look more like true flashing. Below is the ‘Before’ photo.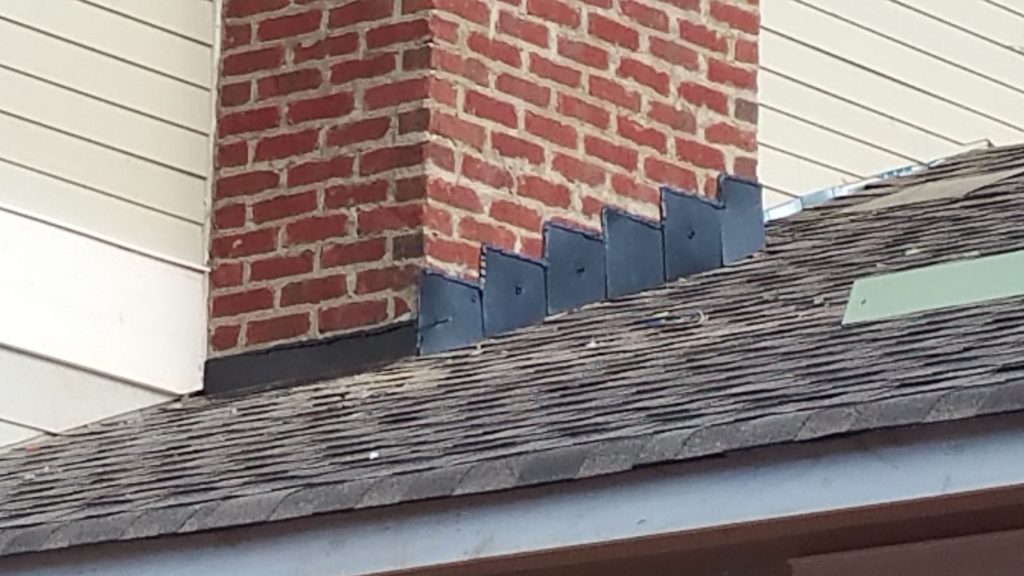 An now a photo of it re-worked with the top of the flashing aligning with the mortar joints like it would with a real brick chimney. We think it looks much better now.
An now a photo of it re-worked with the top of the flashing aligning with the mortar joints like it would with a real brick chimney. We think it looks much better now.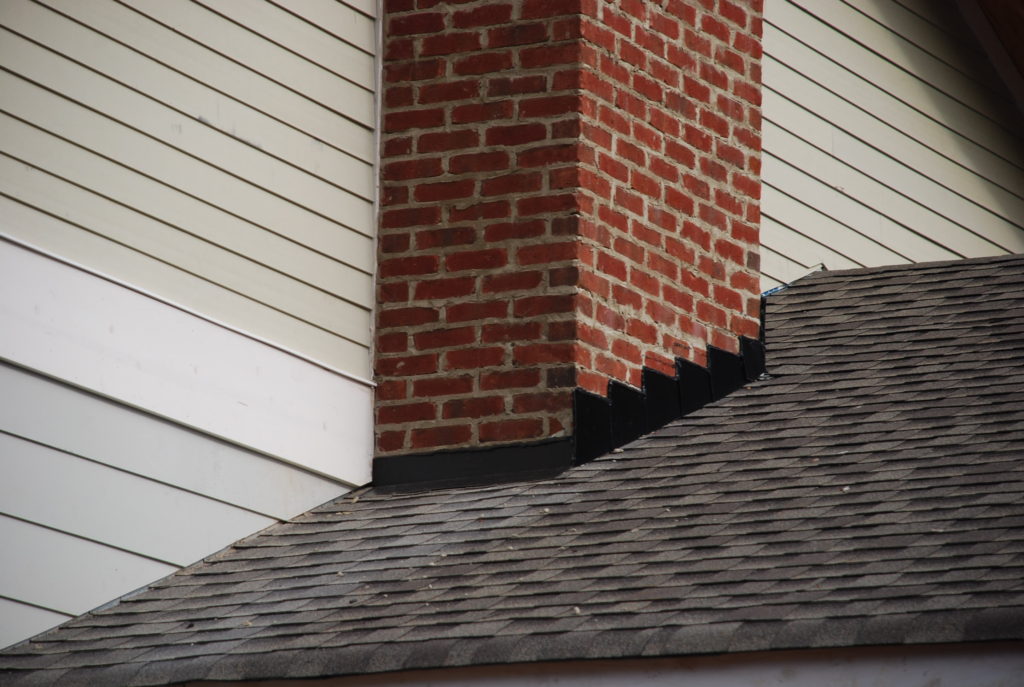 Also this week, work has begun to get ready for the tile to go in. Here’s the Master Shower with the pan begun and the tile board on the walls ready for tile. They still need to get the curb in and get the pan all waterproofed, but it is a step in the right direction.
Also this week, work has begun to get ready for the tile to go in. Here’s the Master Shower with the pan begun and the tile board on the walls ready for tile. They still need to get the curb in and get the pan all waterproofed, but it is a step in the right direction.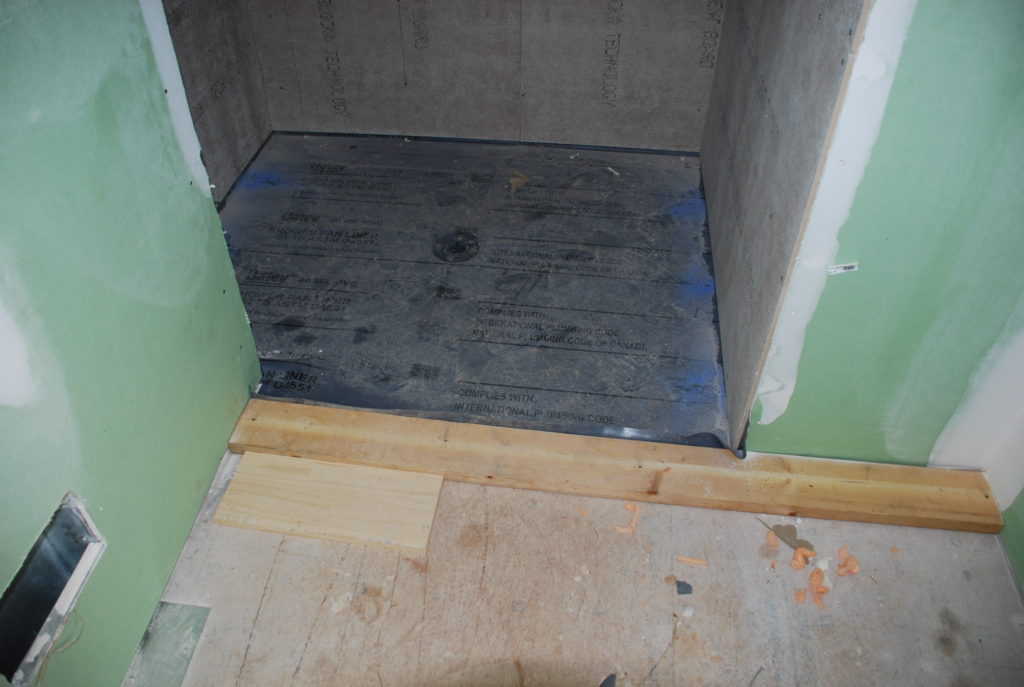 They also got the tile board up around the showers up on the Second Floor. They will have a tile floor and subway tile in just the area around the shower.
They also got the tile board up around the showers up on the Second Floor. They will have a tile floor and subway tile in just the area around the shower.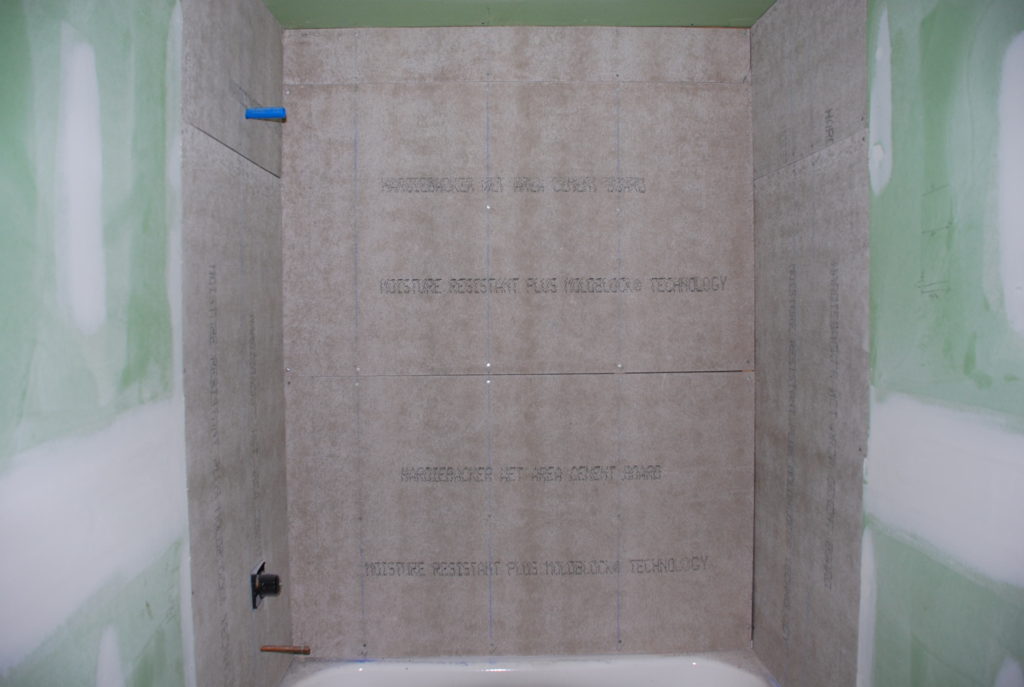 A new feature that I think we are going to enjoy is the addition of some heating/cooling in the Basement area. The old HVAC unit used to handle the whole house, but since we added a new unit for the Second Floor, the old unit is now too big to handle just the First Floor. So we decided to take some of that extra capacity and zone it with some of it going to the Basement. Every floor now has its own thermostat and we can shut the Basement air off when we don’t need it.
A new feature that I think we are going to enjoy is the addition of some heating/cooling in the Basement area. The old HVAC unit used to handle the whole house, but since we added a new unit for the Second Floor, the old unit is now too big to handle just the First Floor. So we decided to take some of that extra capacity and zone it with some of it going to the Basement. Every floor now has its own thermostat and we can shut the Basement air off when we don’t need it.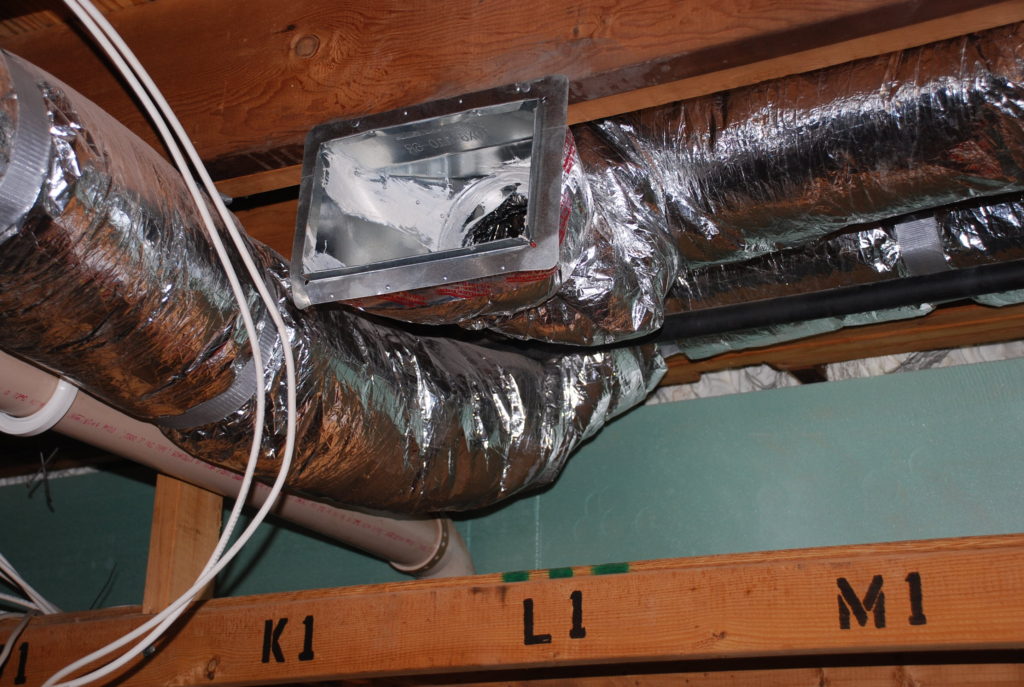 One of Stephanye’s good friends mentioned that her brother’s family had written Bible verses throughout their house when it was under construction, and she thought that would be a great idea for our house too! They’ll all get covered up by trim or tile or paint or mirrors, but we’ll know they are there, and someday during the next renovation, someone may find one and be inspired.
One of Stephanye’s good friends mentioned that her brother’s family had written Bible verses throughout their house when it was under construction, and she thought that would be a great idea for our house too! They’ll all get covered up by trim or tile or paint or mirrors, but we’ll know they are there, and someday during the next renovation, someone may find one and be inspired.
Here’s one over the fireplace – our marriage verse. When we got married – 39 years ago, we had the reference engraved in our wedding rings.
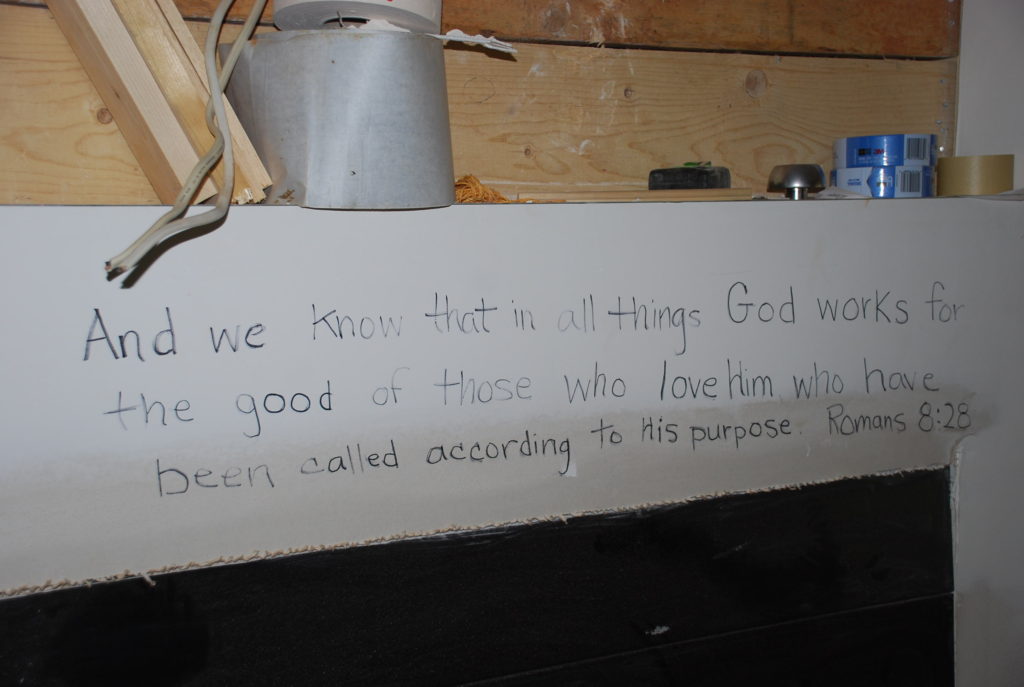 We’re looking forward to a big week next week. The grading contractor is supposed to be here to tear out the driveway – that’s going to make a mess!
We’re looking forward to a big week next week. The grading contractor is supposed to be here to tear out the driveway – that’s going to make a mess!

