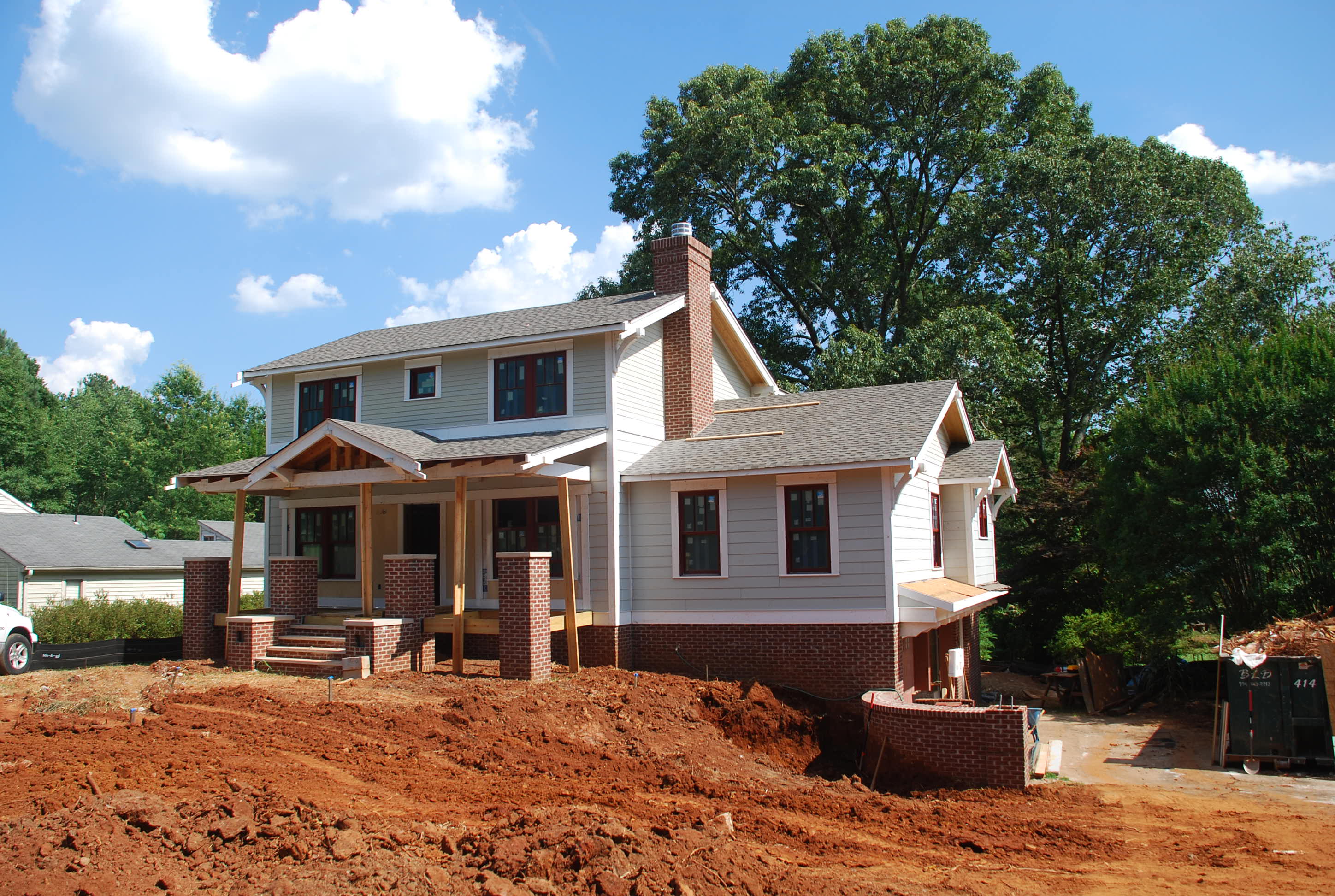Not much visible progress this week, but a lot of preparation to get ready for a flurry of activity next week! There were some materials delivered (I’ll get to that later), but the photo-worthy work was mostly outside on Saturday.
The first thing we wanted to do was to check and see how close we were to the finished grade so far as the dirt goes. We have some big piles in the back that were dug out back in the fall when the new foundation walls were put in, and we’re hoping to use some of that dirt in the front so we don’t have to haul off a bunch.
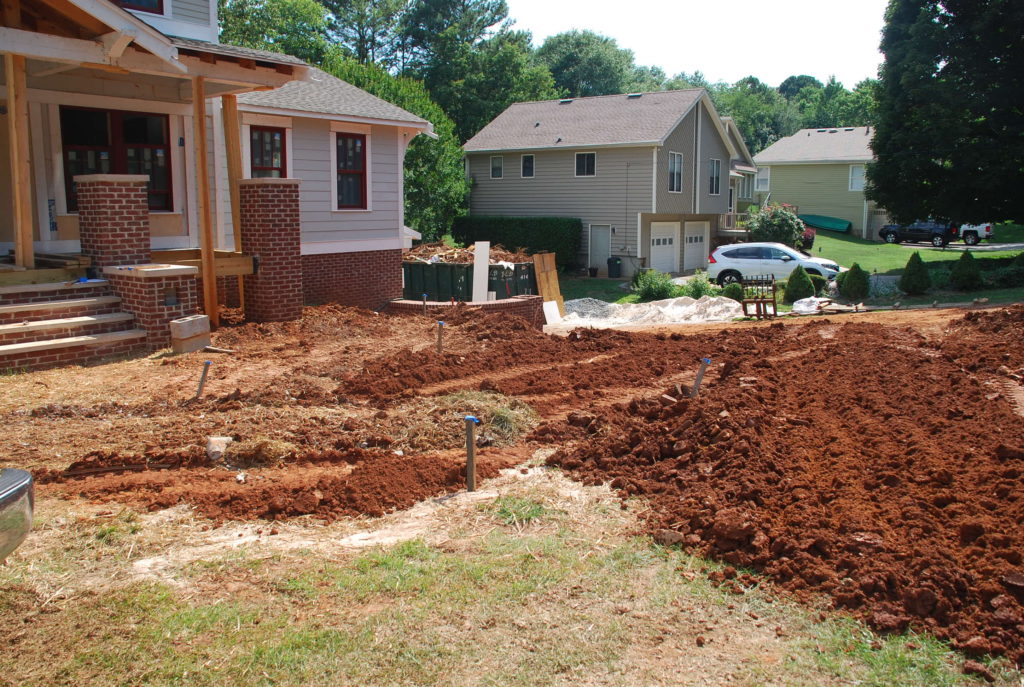 We put stakes out in a 10′ x 10′ grid and compared the height of the grade with our preliminary site plan to see how close the ground was to where we wanted it to be when we finish the grading. I was hoping that it was a little low so we could use some of the extra dirt that we had stockpiled in the back yard. However we discovered that we were very close to grade, actually a little high in some places – so it looks like we’re going to have to dispose of some dirt.
We put stakes out in a 10′ x 10′ grid and compared the height of the grade with our preliminary site plan to see how close the ground was to where we wanted it to be when we finish the grading. I was hoping that it was a little low so we could use some of the extra dirt that we had stockpiled in the back yard. However we discovered that we were very close to grade, actually a little high in some places – so it looks like we’re going to have to dispose of some dirt.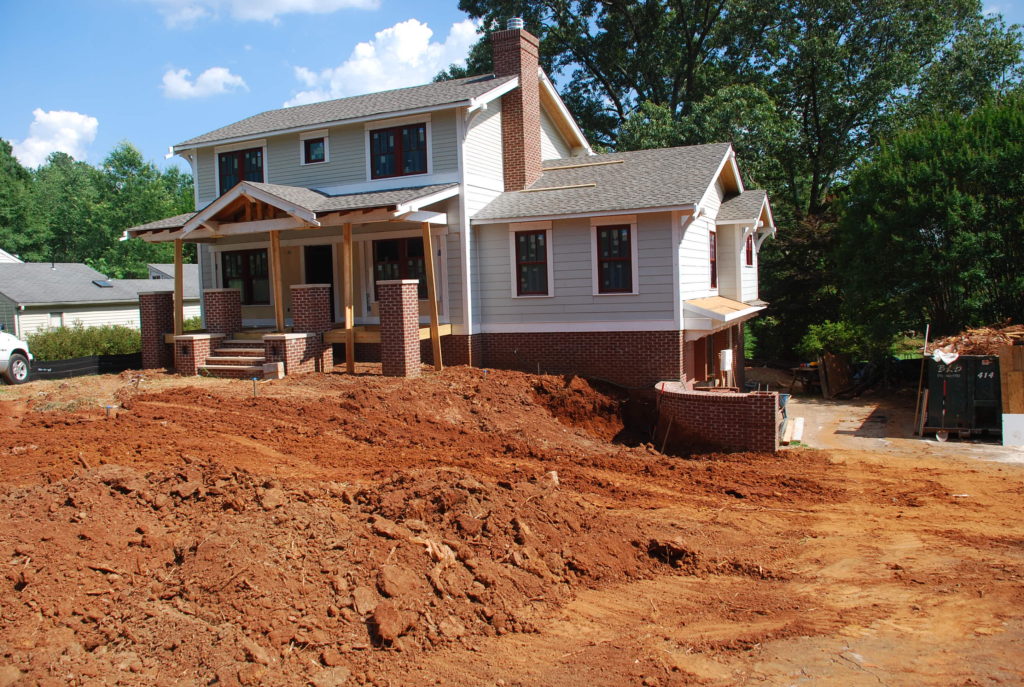 We decided to go ahead and do some backfilling against the foundation walls, and brought out the loader to move some dirt around.
We decided to go ahead and do some backfilling against the foundation walls, and brought out the loader to move some dirt around. 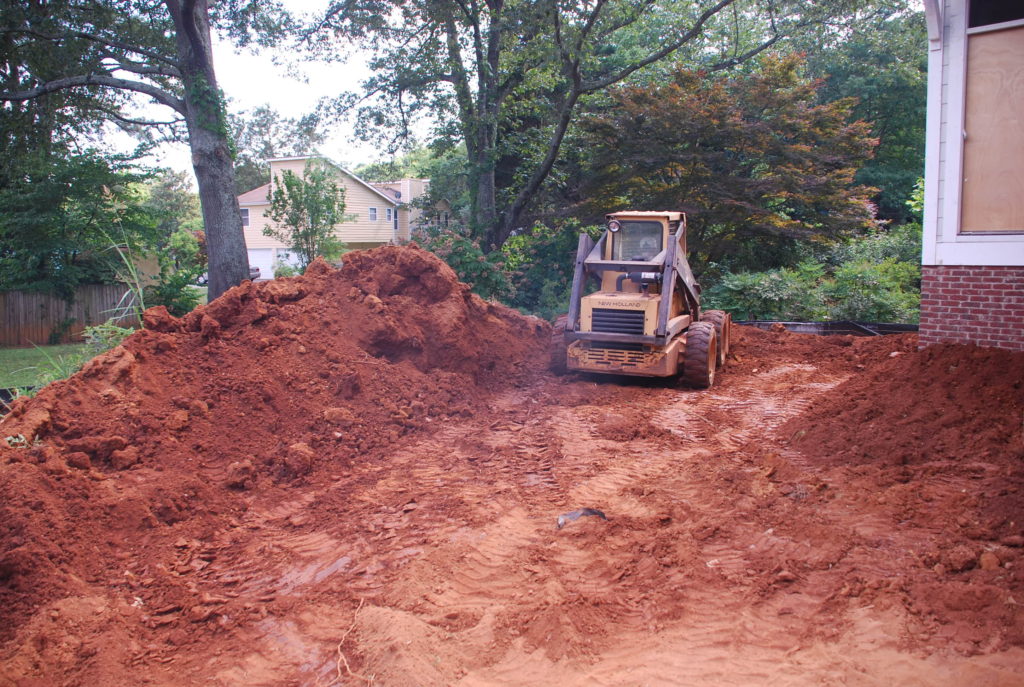 Before long the big piles in the back were getting smaller.
Before long the big piles in the back were getting smaller.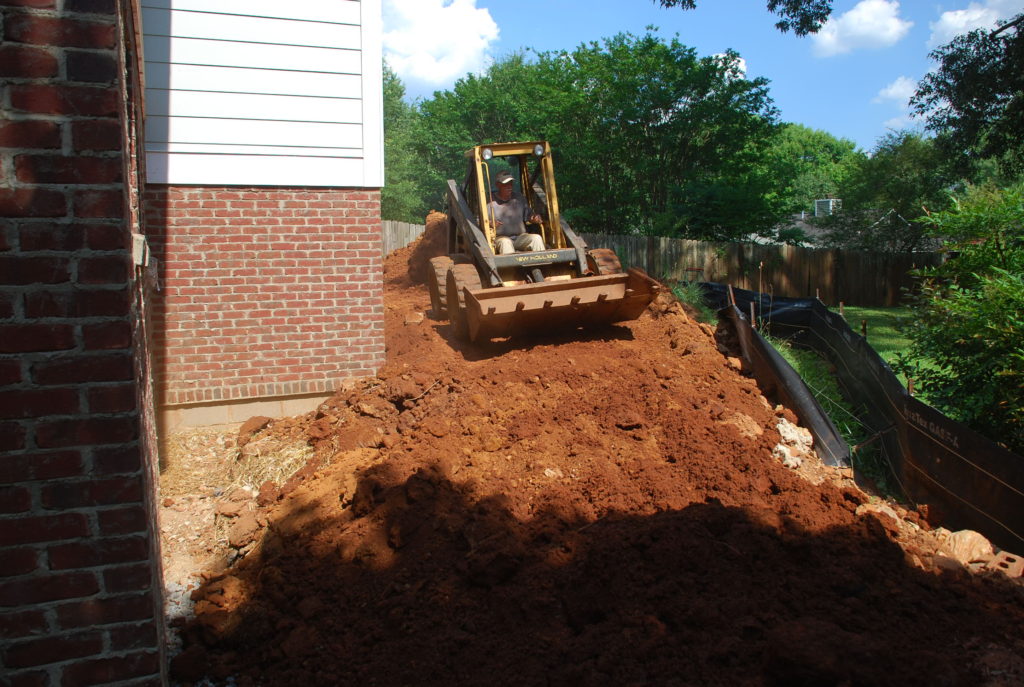 The idea is to get the new grade as close to original, but there’s simply too much dirt. It all came from when the foundation guy dug out for the new Shop and Garden Room back when we first got started.
The idea is to get the new grade as close to original, but there’s simply too much dirt. It all came from when the foundation guy dug out for the new Shop and Garden Room back when we first got started.
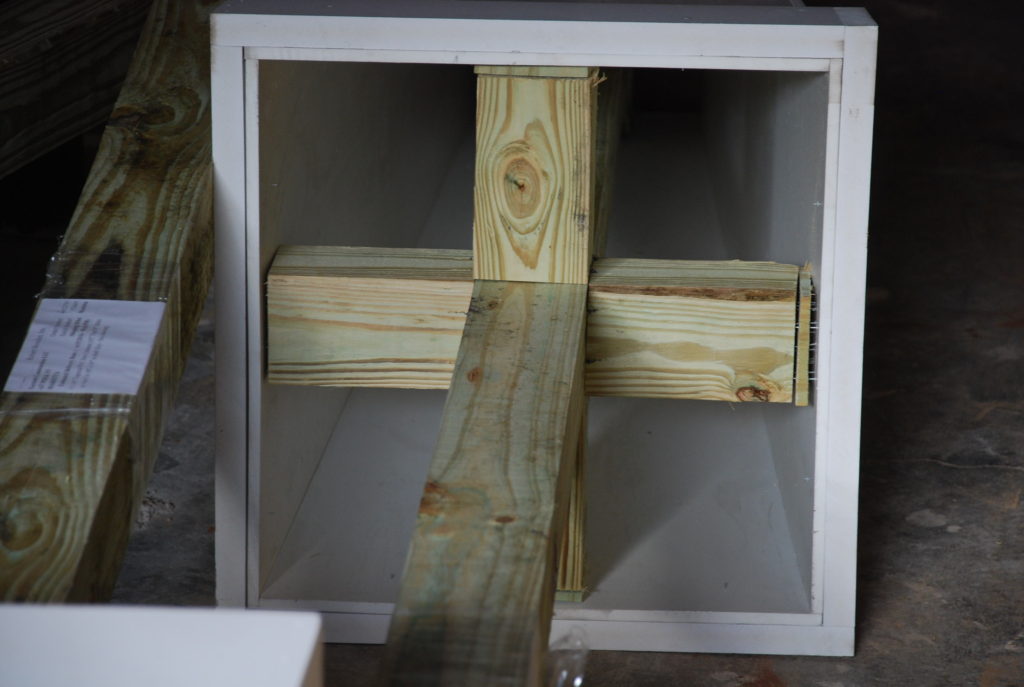 Earlier in the week the long-awaited columns finally arrived! The actual structural element is a post made of pressure treated pine. Around the post is the shell that forms the tapered column shape. We decided to have them made out of PVC so we won’t ever have to worry about them rotting.
Earlier in the week the long-awaited columns finally arrived! The actual structural element is a post made of pressure treated pine. Around the post is the shell that forms the tapered column shape. We decided to have them made out of PVC so we won’t ever have to worry about them rotting.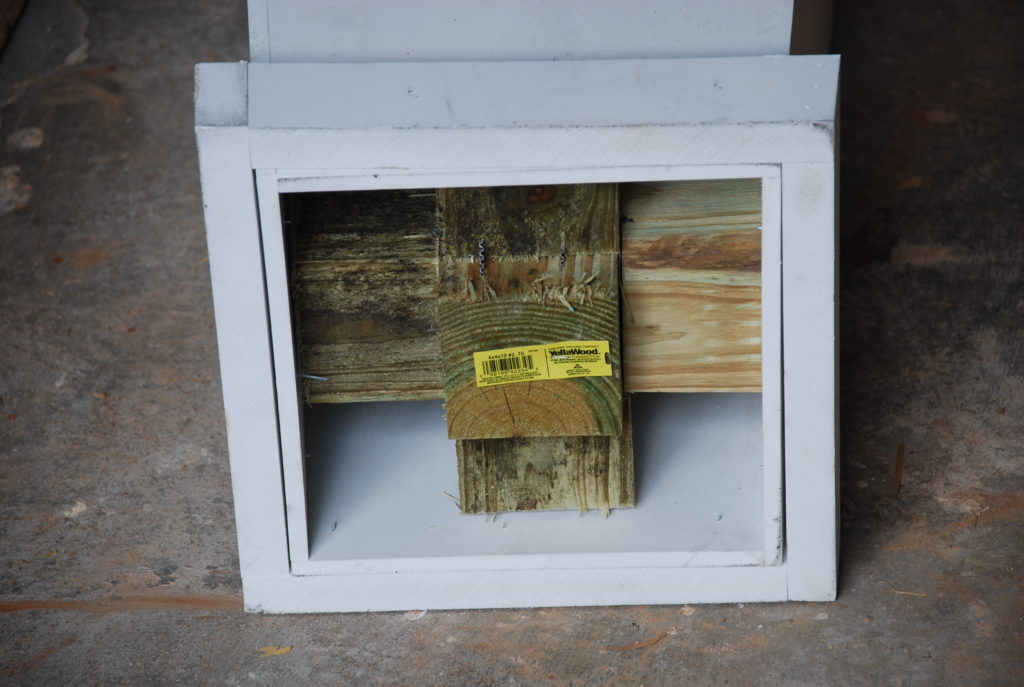 The posts are normally made long on the bottom so that they can be cut off on site to fit exactly the height that is needed. Our supplier obviously didn’t understand that the brick piers are solid, and made the posts about 4′ longer than we will need.
The posts are normally made long on the bottom so that they can be cut off on site to fit exactly the height that is needed. Our supplier obviously didn’t understand that the brick piers are solid, and made the posts about 4′ longer than we will need.
While we were moving dirt around we realized that when we added the retaining wall at the front corner, we didn’t extended the foundation drain that is used to keep the hydrostatic pressure from building on the outside of the Basement walls. So we decided to dig with the loader so we could get back to the drain pipe and extend it around the wall and eventually to the ditch in the back. 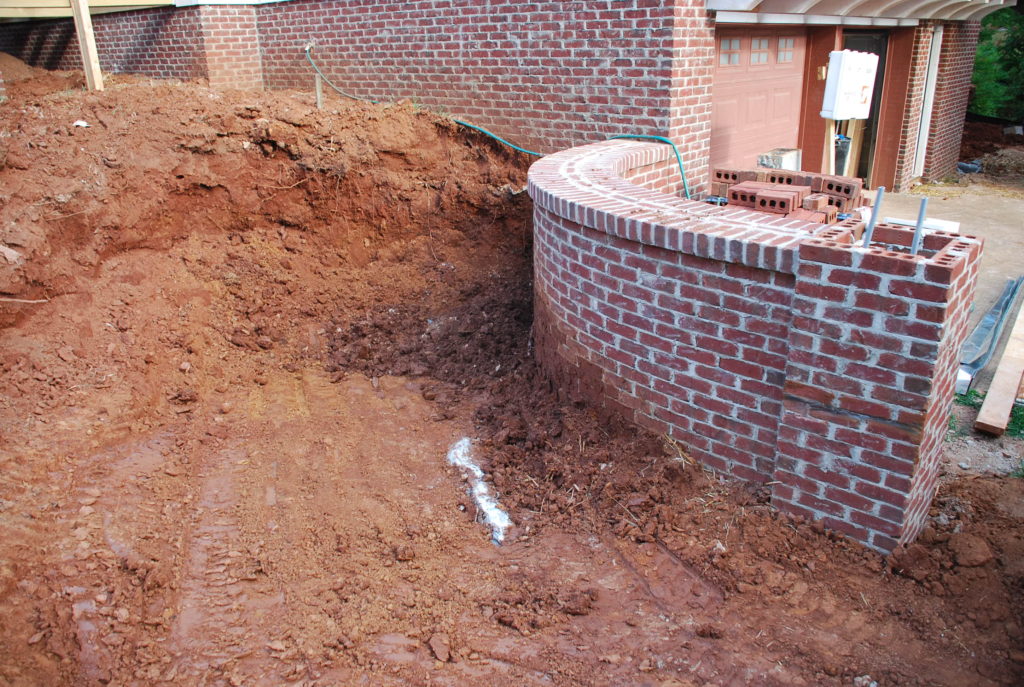 Another little detail is that the floor surface is not all level on the First Floor due to the fact that we originally had hardwoods in part of the house that were glued down so well back in the early 90’s that we couldn’t get them up without destroying the subfloor. So we are going to use plywood panels to make the subfloor all flush underneath the new finished flooring. So when the columns were delivered this week, so were the plywood panels.
Another little detail is that the floor surface is not all level on the First Floor due to the fact that we originally had hardwoods in part of the house that were glued down so well back in the early 90’s that we couldn’t get them up without destroying the subfloor. So we are going to use plywood panels to make the subfloor all flush underneath the new finished flooring. So when the columns were delivered this week, so were the plywood panels.
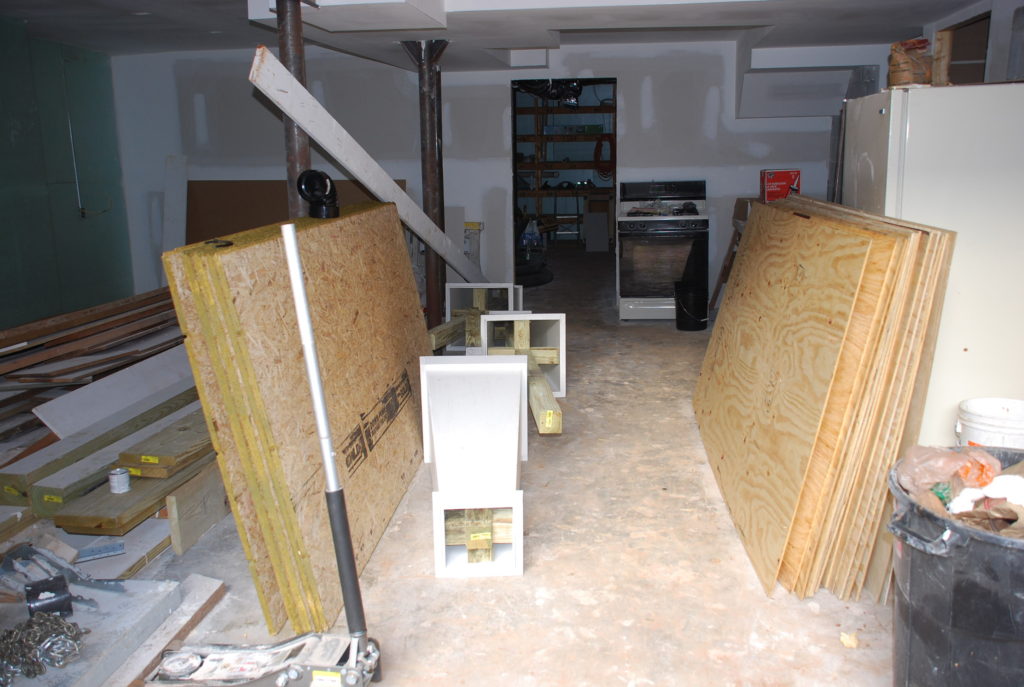 And speaking of hardwood flooring – it was delivered this week and is stacked in the Family and Dining Rooms to acclimate to the temperature and humidity and will be installed next week!
And speaking of hardwood flooring – it was delivered this week and is stacked in the Family and Dining Rooms to acclimate to the temperature and humidity and will be installed next week!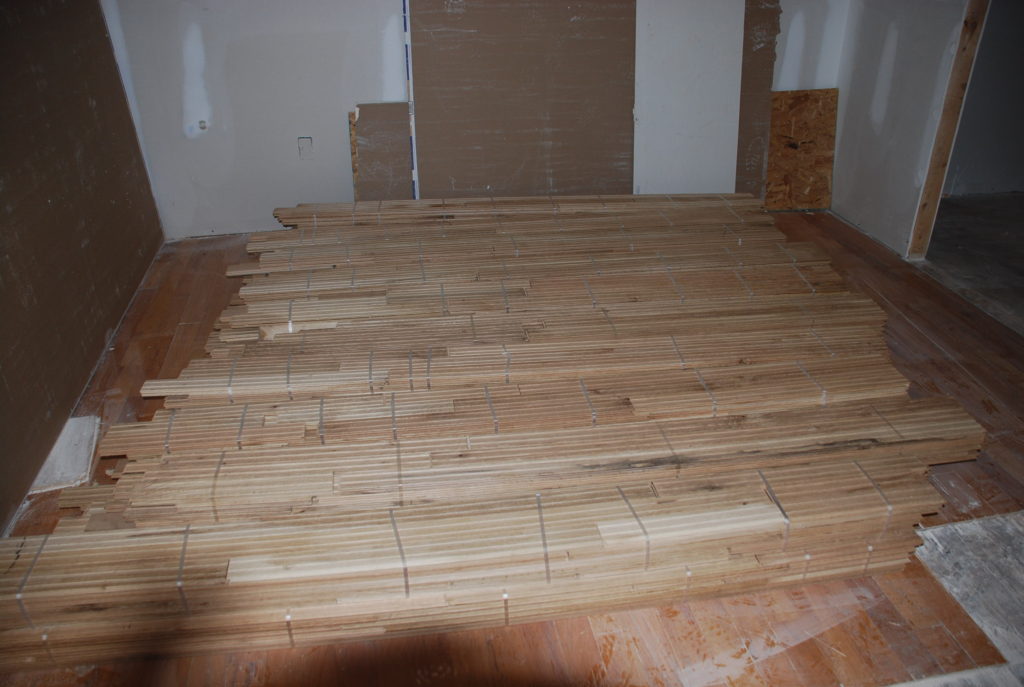 By the end of the day, we had dug up more roots and finally the main root ball from the old maple tree and believe it or not, the dumpster is full again! Time to take it away and we are debating whether to replace it right away or not. There won’t be nearly as much debris generated from here on out.
By the end of the day, we had dug up more roots and finally the main root ball from the old maple tree and believe it or not, the dumpster is full again! Time to take it away and we are debating whether to replace it right away or not. There won’t be nearly as much debris generated from here on out. 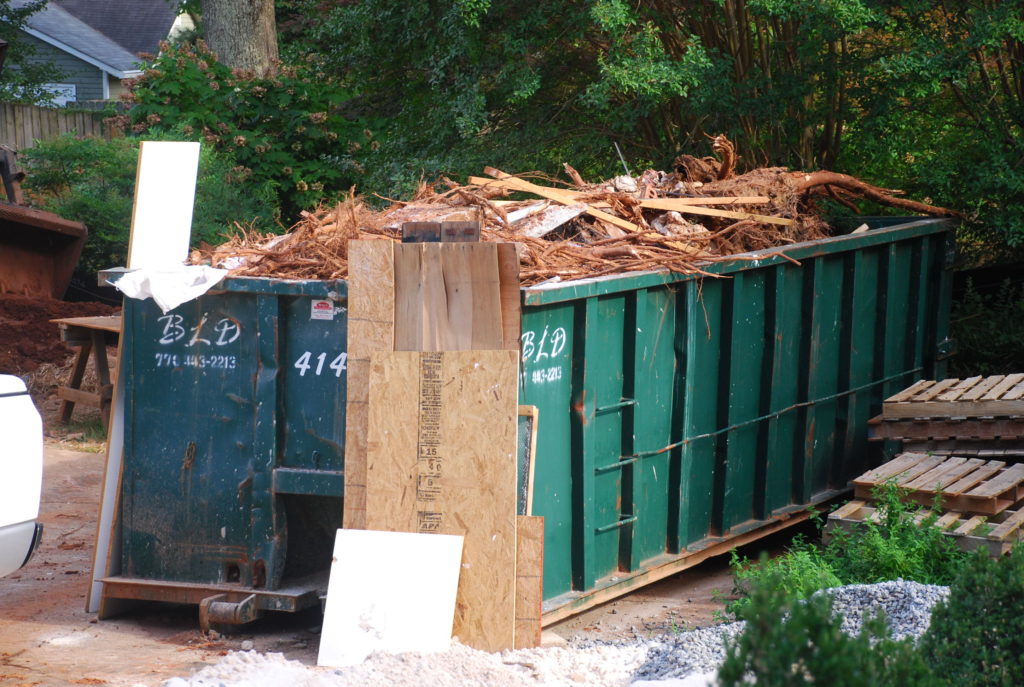 There should be a lot going on next week – and we’re looking forward to more exciting progress!
There should be a lot going on next week – and we’re looking forward to more exciting progress!

