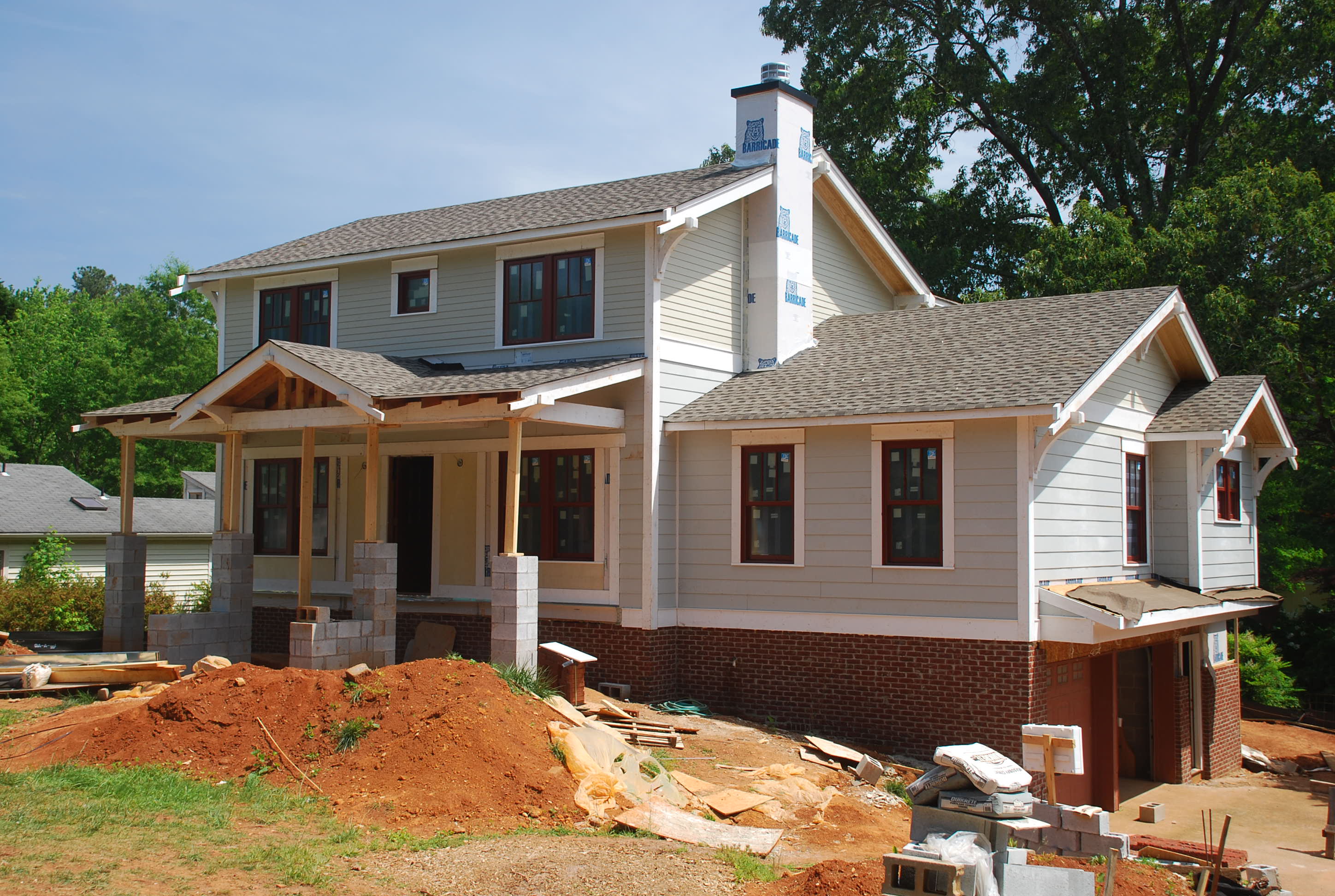The insulation guys were back on Monday to put in the fiberglass batts in the wall cavities. They insulated all the exterior stud walls and a few other places as well.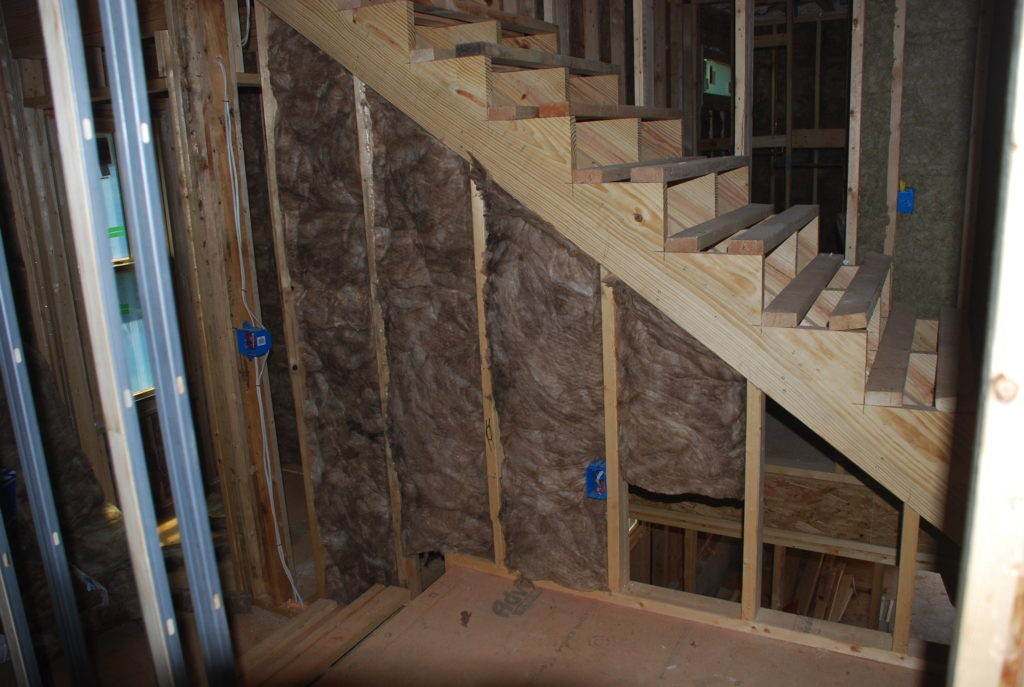 Below is the side Kitchen wall all stuffed with insulation.
Below is the side Kitchen wall all stuffed with insulation.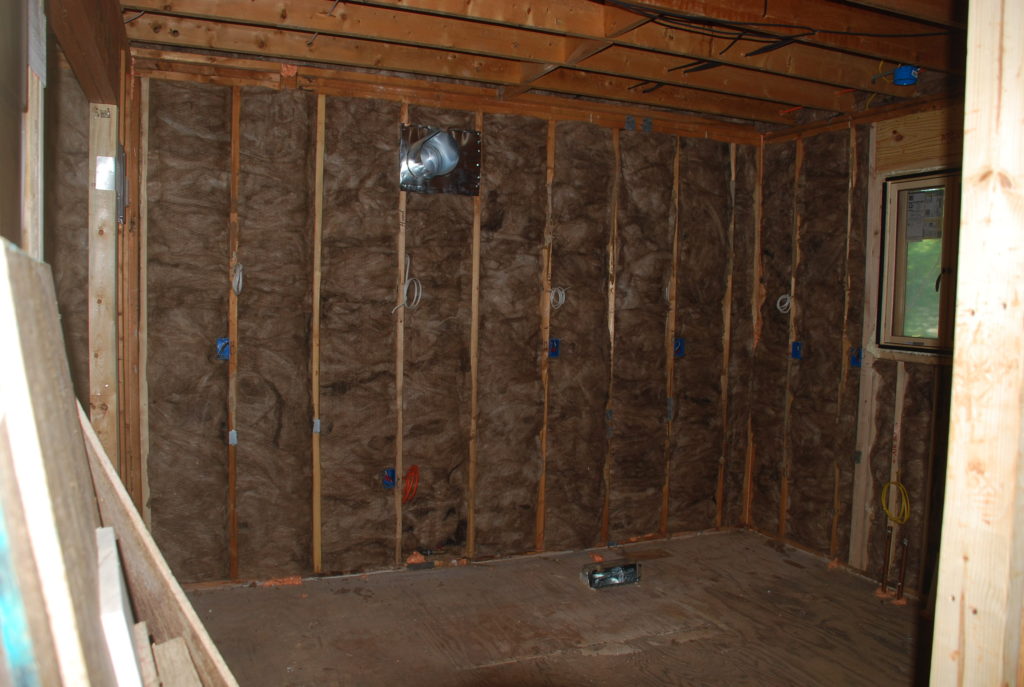 From the floor to the ceiling, and then above the ceiling in the floor framing cavities – all stuffed with fiberglass.
From the floor to the ceiling, and then above the ceiling in the floor framing cavities – all stuffed with fiberglass.
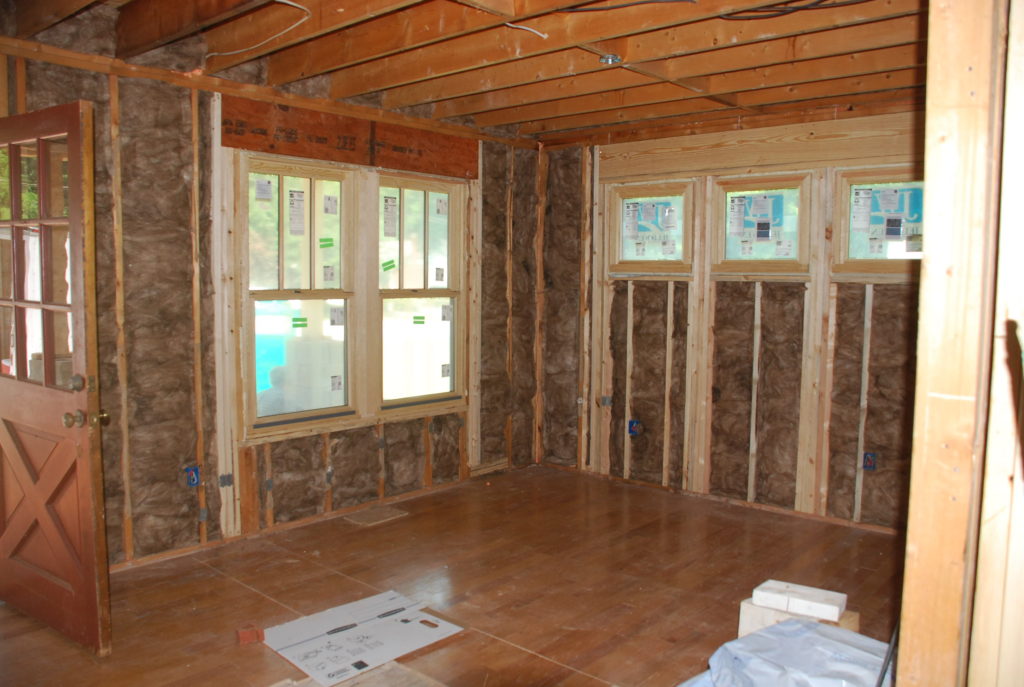 Below is a view of the Loft area looking toward the back of the house. Here you can see all three insulation materials in one photo – mineral wool on the left side providing sound insulation in the wall to the Bathroom, fiberglass batts in the back exterior wall, and spray foam on the underside of the roof deck above.
Below is a view of the Loft area looking toward the back of the house. Here you can see all three insulation materials in one photo – mineral wool on the left side providing sound insulation in the wall to the Bathroom, fiberglass batts in the back exterior wall, and spray foam on the underside of the roof deck above.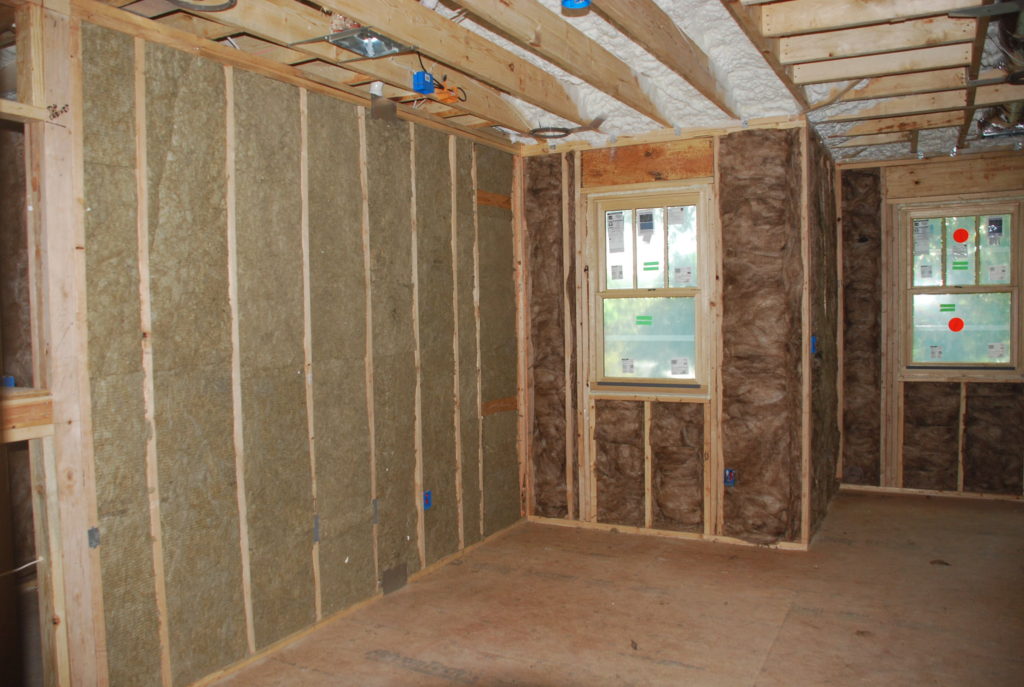 We’ve scheduled the brick masons to start back next week and before they do, we need to get the main joists for the front porch in place. Code won’t allow structural members – like these joists – to be supported by or mounted to brick veneer. So the hangars have to be fastened to the concrete block (which IS considered structural) instead of the brick (which is NOT considered structural). So Andrew measured carefully and mounted the hangars to the front wall and to the concrete block piers.
We’ve scheduled the brick masons to start back next week and before they do, we need to get the main joists for the front porch in place. Code won’t allow structural members – like these joists – to be supported by or mounted to brick veneer. So the hangars have to be fastened to the concrete block (which IS considered structural) instead of the brick (which is NOT considered structural). So Andrew measured carefully and mounted the hangars to the front wall and to the concrete block piers.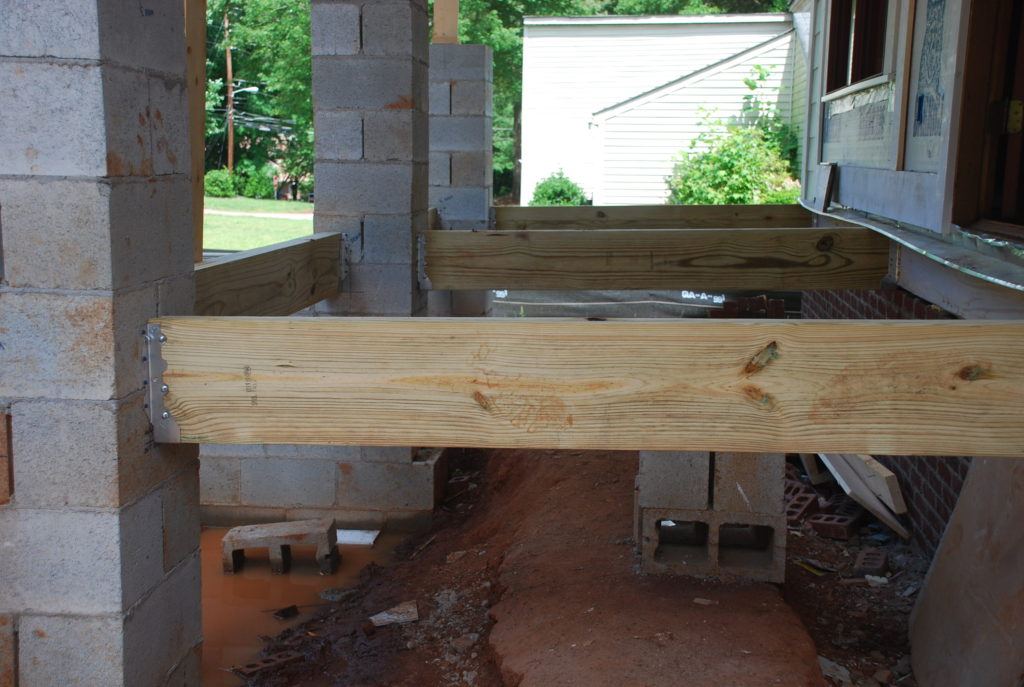 Then Jonathan and Dale measured the spans, cut the lumber (pressure treated 2×10’s), and nailed them into place.
Then Jonathan and Dale measured the spans, cut the lumber (pressure treated 2×10’s), and nailed them into place.
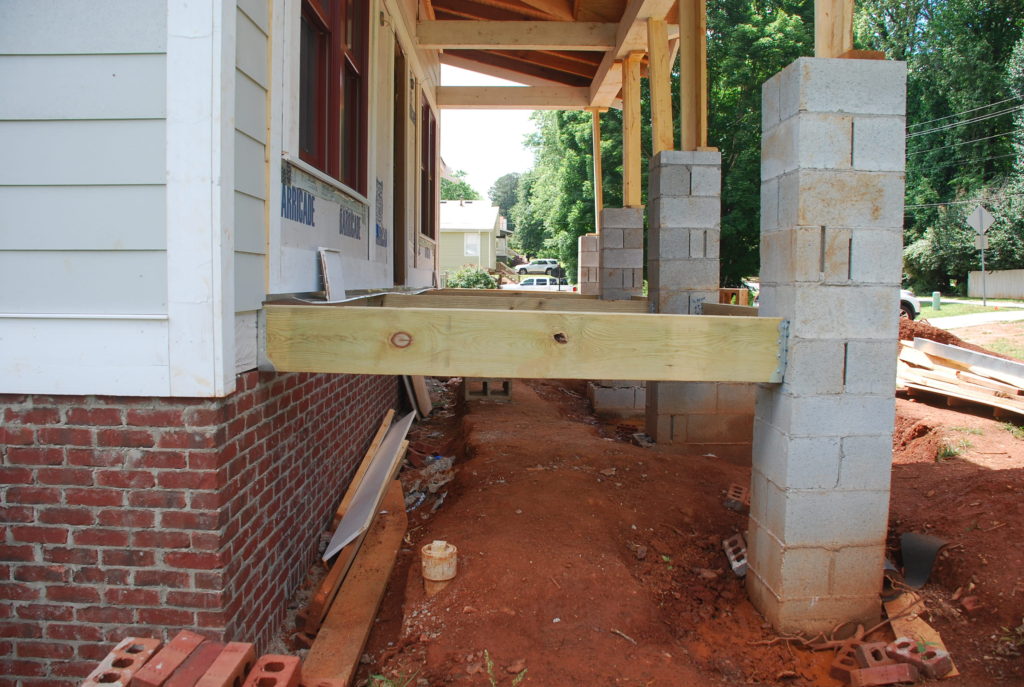 In all our measuring and checking we discovered a while back that the concrete block piers were not put in correctly by the original mason. However in discussions with the new mason we have determined that the best way to deal with it is to leave the block where it is and either cut away parts of it or cut some brick to allow for the outside face of the brick to be in the correct location even though the core of the pier is not.
In all our measuring and checking we discovered a while back that the concrete block piers were not put in correctly by the original mason. However in discussions with the new mason we have determined that the best way to deal with it is to leave the block where it is and either cut away parts of it or cut some brick to allow for the outside face of the brick to be in the correct location even though the core of the pier is not.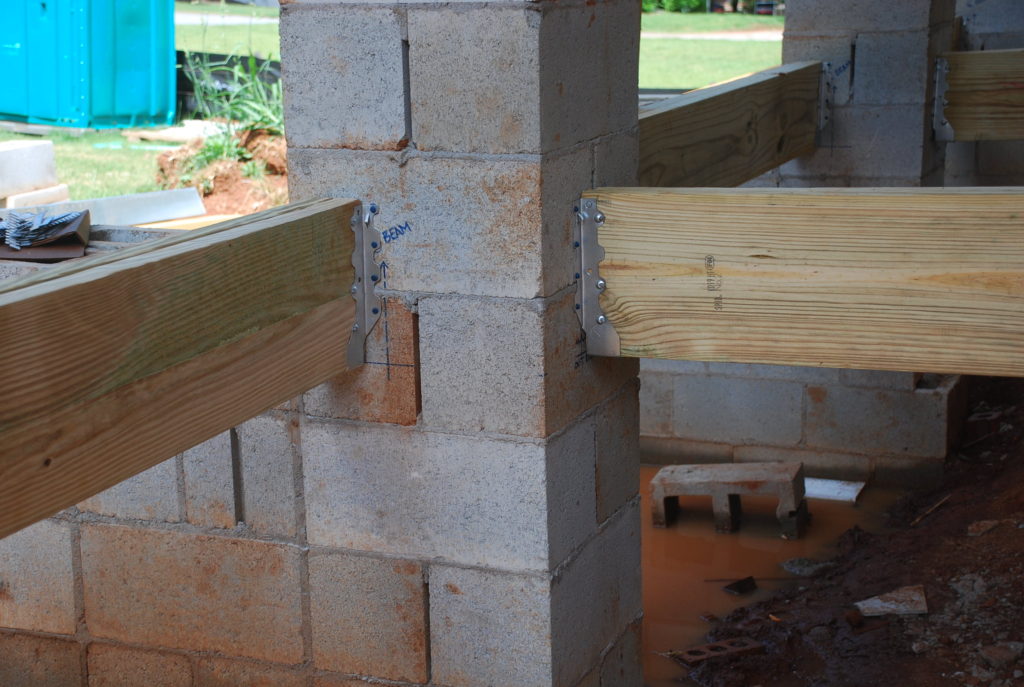 So Tom and Andrew have carefully measured and measured again and marked where the centerline should be both ways on each column and the mason will work to those marks. It is going to be interesting to see how it all works out.
So Tom and Andrew have carefully measured and measured again and marked where the centerline should be both ways on each column and the mason will work to those marks. It is going to be interesting to see how it all works out.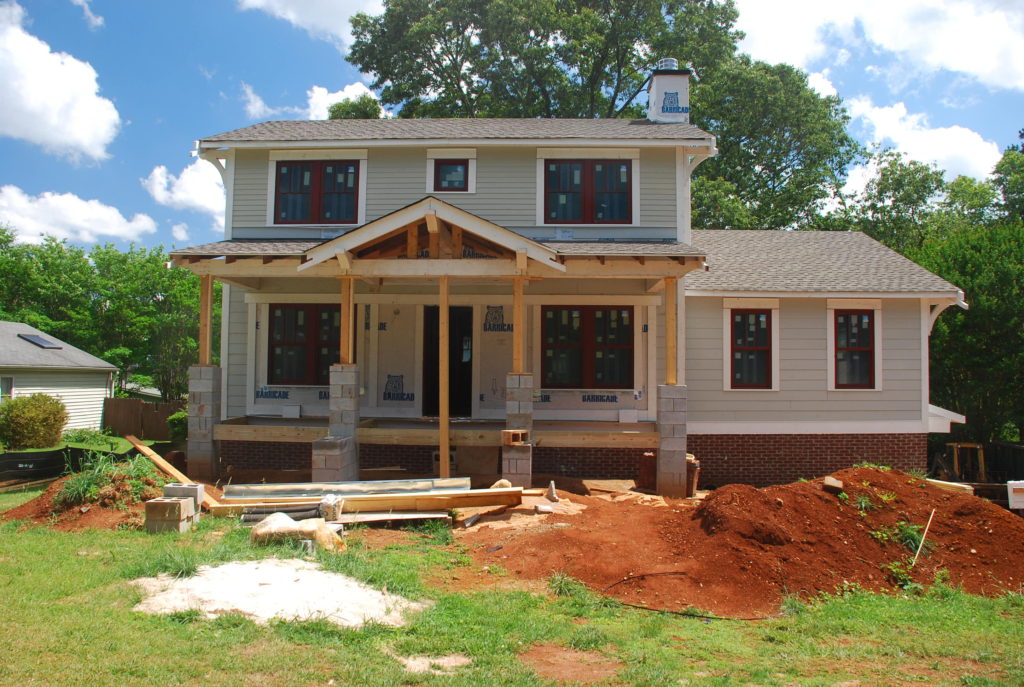 So the front porch kinda looks like it has a floor now – at least we can imagine how it is going to look a little easier.
So the front porch kinda looks like it has a floor now – at least we can imagine how it is going to look a little easier.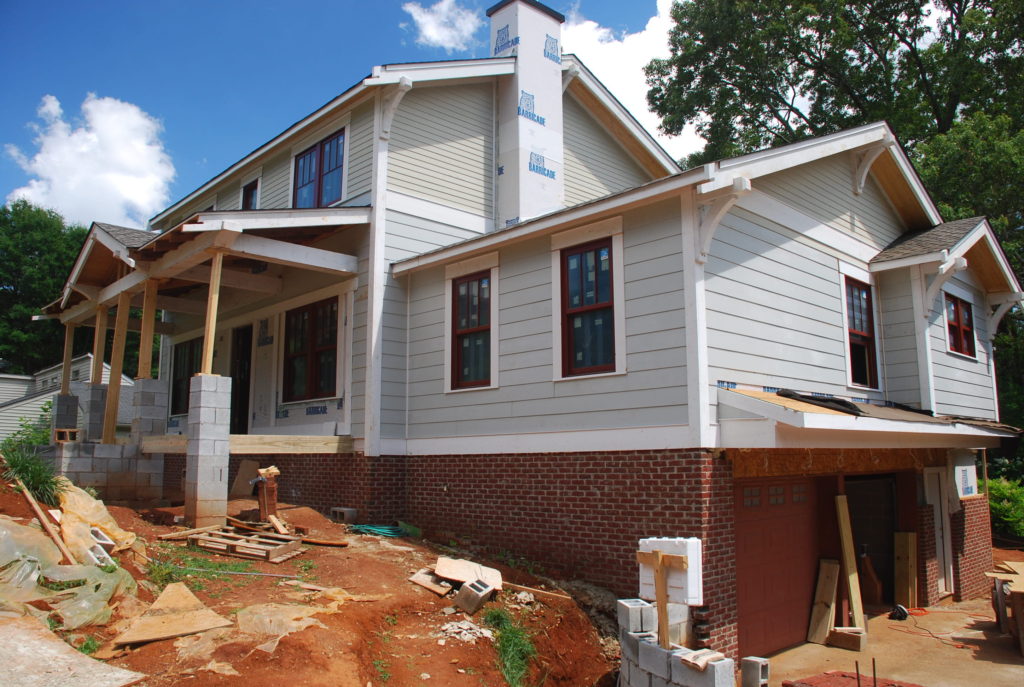 Drywall is just around the corner and this may be our last chance to get any final sound insulation in place. The last thing I want to add is a rubbery sheet product that is marketed as a sound barrier. It is supposed to cut down on sound transmission between two spaces by 75%!
Drywall is just around the corner and this may be our last chance to get any final sound insulation in place. The last thing I want to add is a rubbery sheet product that is marketed as a sound barrier. It is supposed to cut down on sound transmission between two spaces by 75%!
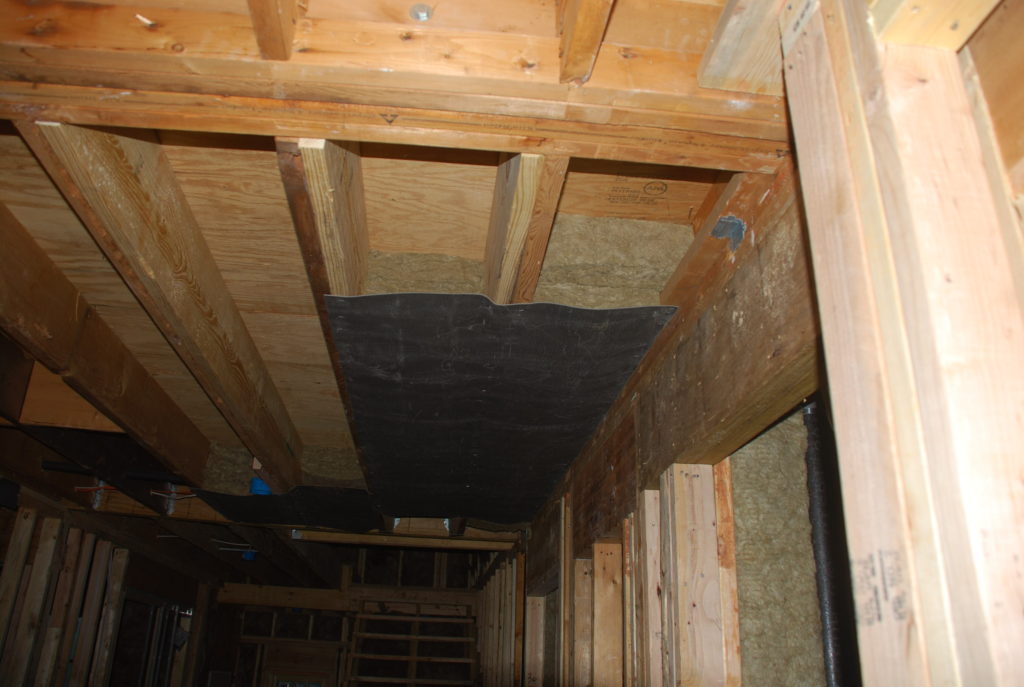 So I bought one pack – a single sheet that was 4′ x 8′, and cut it into strips to put up in the ceiling of the Family Room where the plumbing pipes are. So now they are insulated by the metal/foam rubber wrap stuff, then mineral wool insulation, and finally this stuff. I’d better not hear a thing!
So I bought one pack – a single sheet that was 4′ x 8′, and cut it into strips to put up in the ceiling of the Family Room where the plumbing pipes are. So now they are insulated by the metal/foam rubber wrap stuff, then mineral wool insulation, and finally this stuff. I’d better not hear a thing!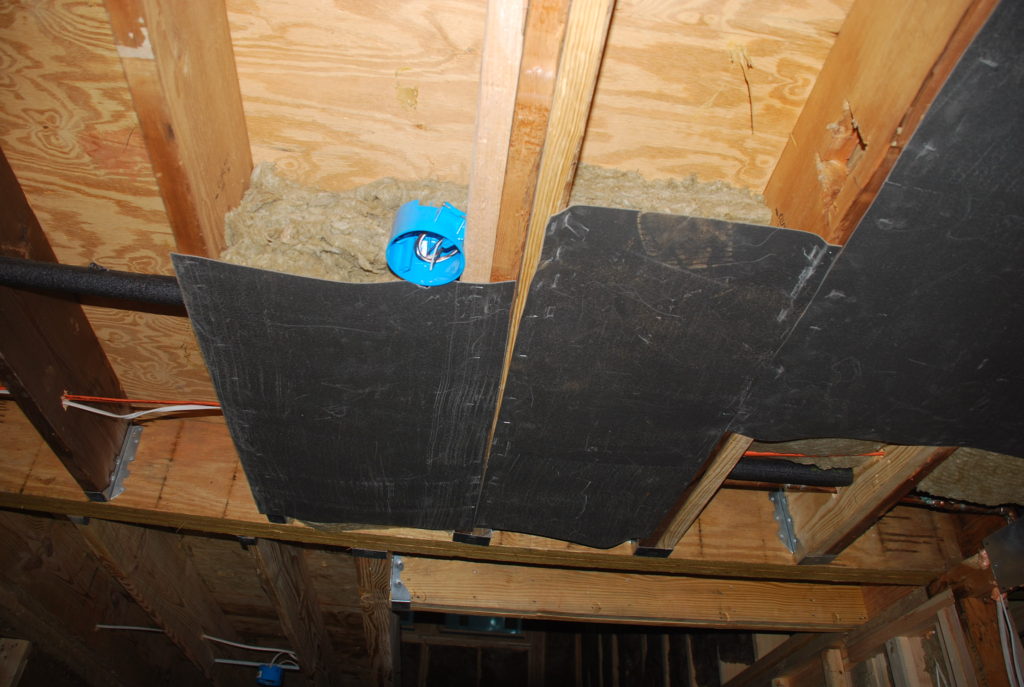 We also decided to put in some mineral wool in the ceiling of the Pantry under the drain pipes of the back Bathroom. So this is a test to see if the other materials make a difference or not.
We also decided to put in some mineral wool in the ceiling of the Pantry under the drain pipes of the back Bathroom. So this is a test to see if the other materials make a difference or not.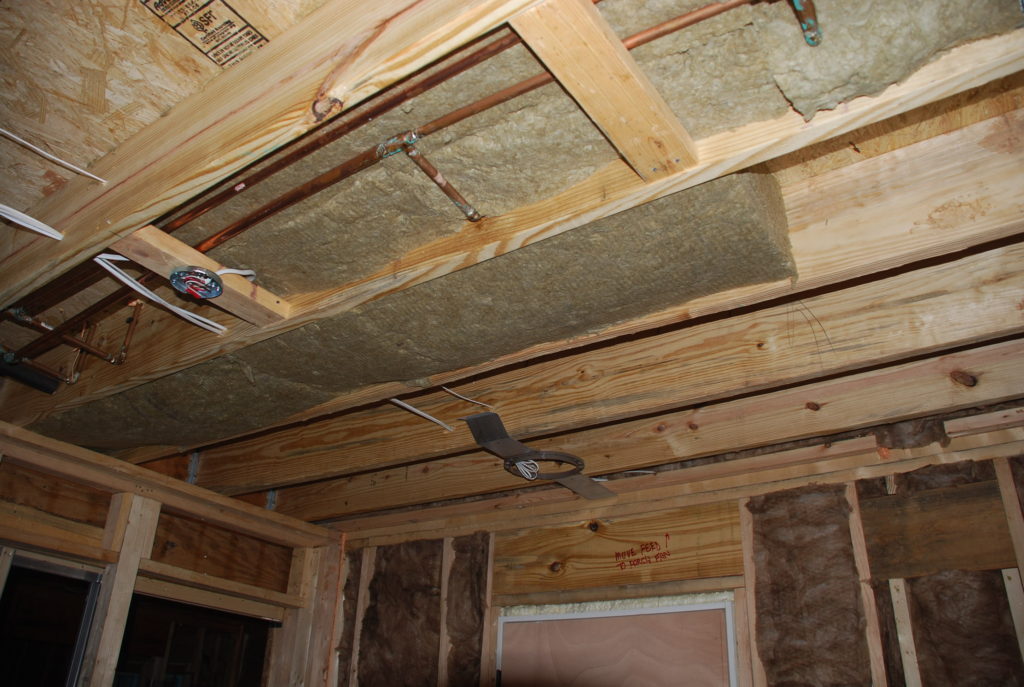 The Oak Leaf Hydrangeas are in full bloom now and obscure the house from the back yard.
The Oak Leaf Hydrangeas are in full bloom now and obscure the house from the back yard.
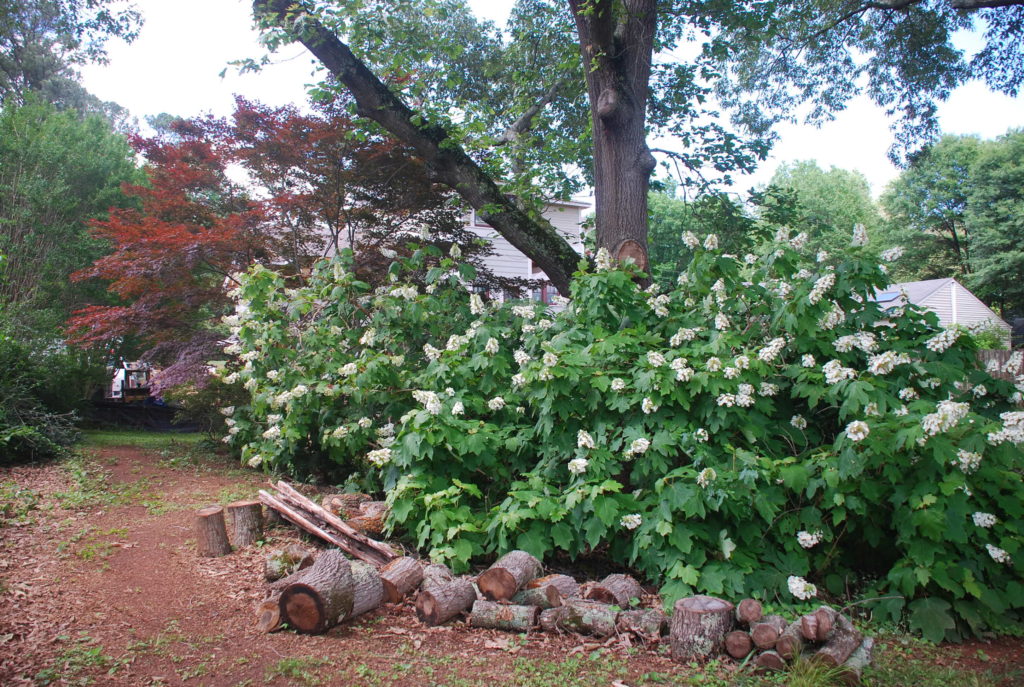 The Hosta has come back nicely after being transplanted last fall and are awaiting their final destination in a few months.
The Hosta has come back nicely after being transplanted last fall and are awaiting their final destination in a few months.
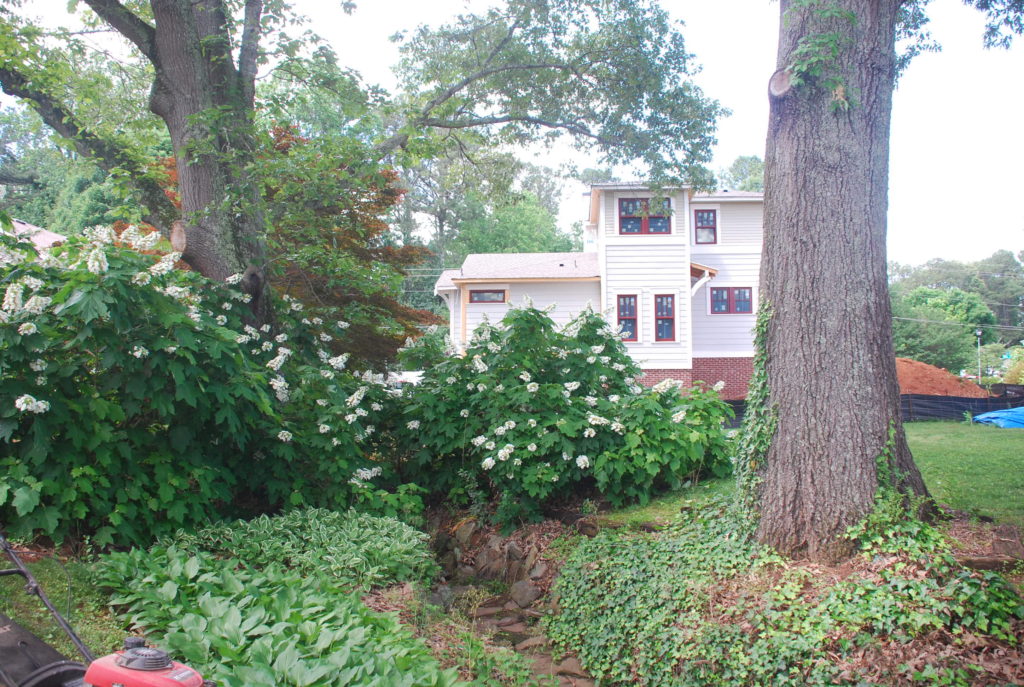 Looks like we didn’t quite kill all the poison ivy climbing the Oak tree – guess I’ll have to get out the protective gear and take another stab at it. Even Roundup doesn’t seem to have much impact.
Looks like we didn’t quite kill all the poison ivy climbing the Oak tree – guess I’ll have to get out the protective gear and take another stab at it. Even Roundup doesn’t seem to have much impact.
May – Week 3 – Final insulation & front porch deck framing
May 21, 2016
