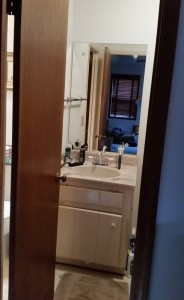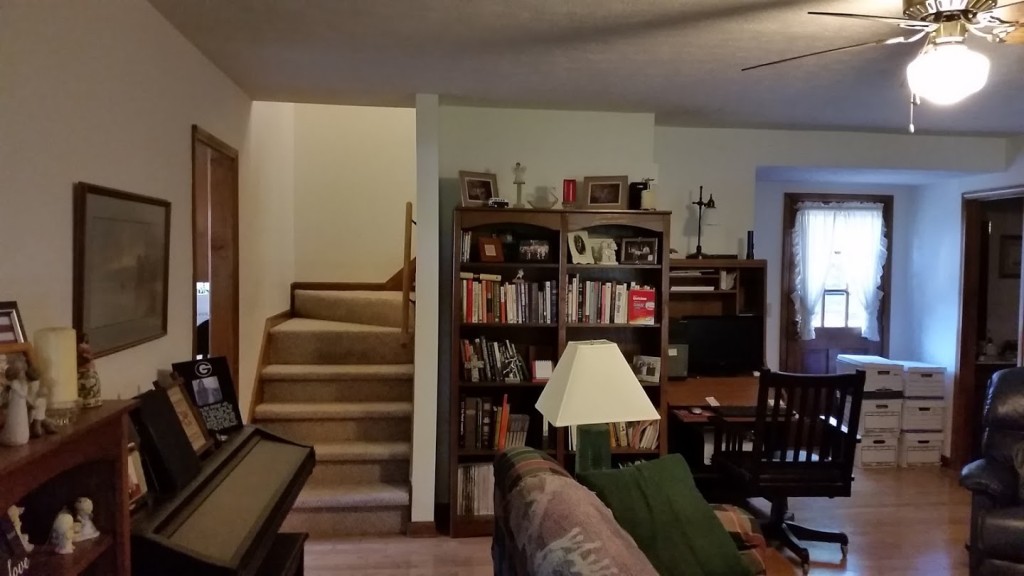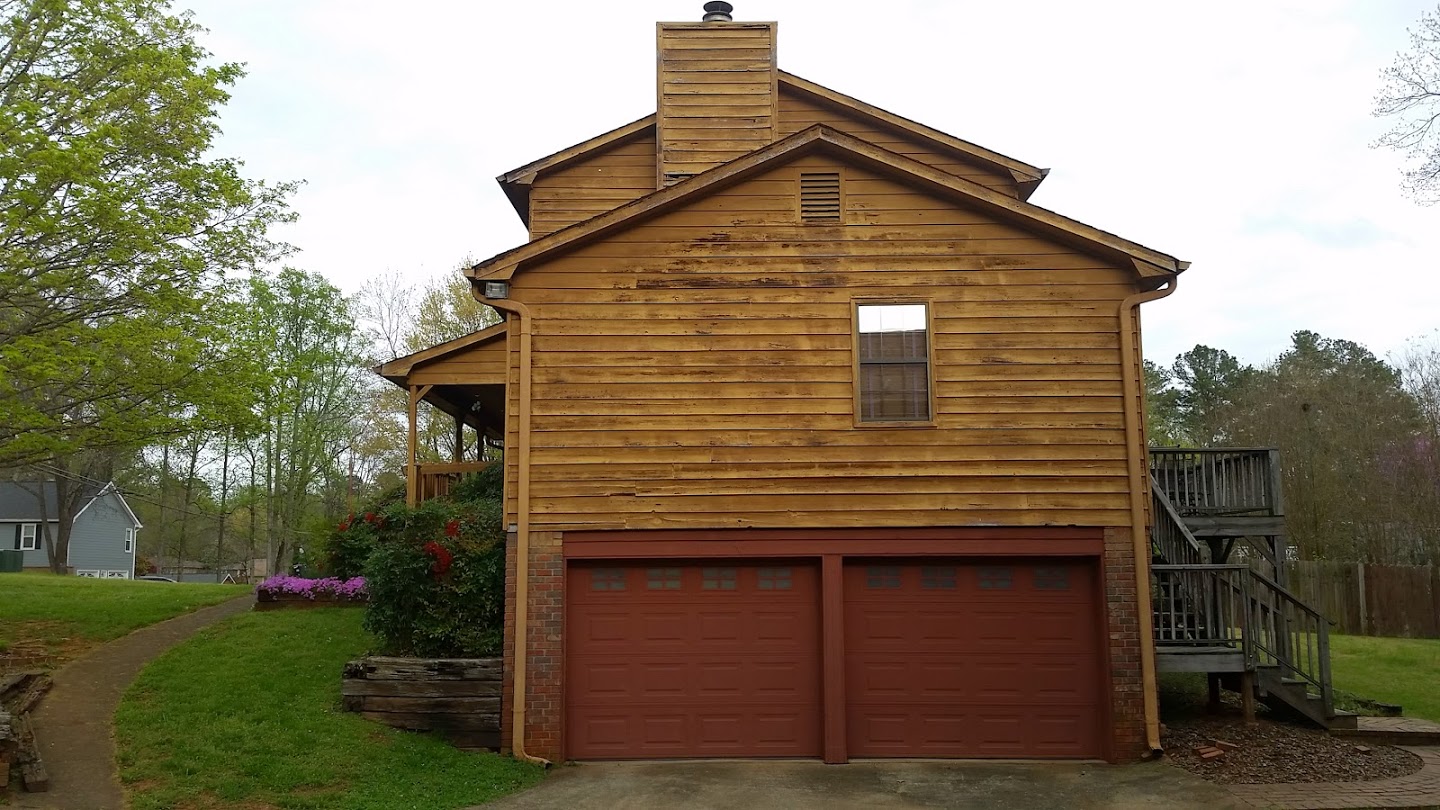Our house is a ‘drive-under’ which means that the Garage is actually under the main level of the house – as a part of the Basement. A drive-under design is a great way to create more living space with a small footprint. Since the Garage is under the house instead of attached or detached on the same level as the main floor, it allows for a more compact house which equates to a lower construction cost.
At the same time there were some trade-offs that didn’t seem so problematic in the early years, but became more of a nuisance as time went by. The worst issue was that the washer and dryer were in the Basement. Even though it was the largest Laundry Room in the world, this made for some cold laundry times in the winter as the Basement wasn’t heated and the garage doors weren’t exactly air-tight. Combine that with having to go down and up 2 flights of stairs with dirty, then clean laundry, this was definitely something that needed to be improved.

And then there was the deluxe ‘En Suite’ for the Master Bedroom. It seems that back in 1980 the Master Bath just wasn’t that big a deal like it is today. Our bathroom was attached to the Master Bedroom but that’s about all that qualified it to be considered a Master Bath. Besides being tiny, it also served as a Powder Room directly off the Family Room – located so there was very little privacy. The Master Closet was no larger than the Powder Room and I guess technically one step qualified it to be considered as a ‘walk-in’, but it was very small for one person’s clothes, definitely too small for two.

But the most troubling issue was the stair to the second floor. The building code requires that stairways be designed with 6′-8″ headroom as you move up and down them. We presume that the house was designed by a professional, and inspected by qualified city inspectors, as well as the bank’s inspectors, but despite all of that, near the bottom of the stairs the ceiling extended down leaving no more than about 5′-6″ of headroom!! Besides not being able to get a queen size box-spring up to the bedrooms, this created a problem for anyone trying to traverse the stair. When the boys were young, they had no problem, but Jonathan topped out at about 6′-3″, so he learned early to duck when he got to the low ceiling.
All of these issues, as well as others, served as good motivation for us to make some pretty significant design changes to the floor plan. Knowing that the house didn’t measure up to the current trends in home design today, and that this would be a real issue if we tried to sell the house ‘as-is’, we set off to rework the plan to turn it into the house we always knew it could be.





