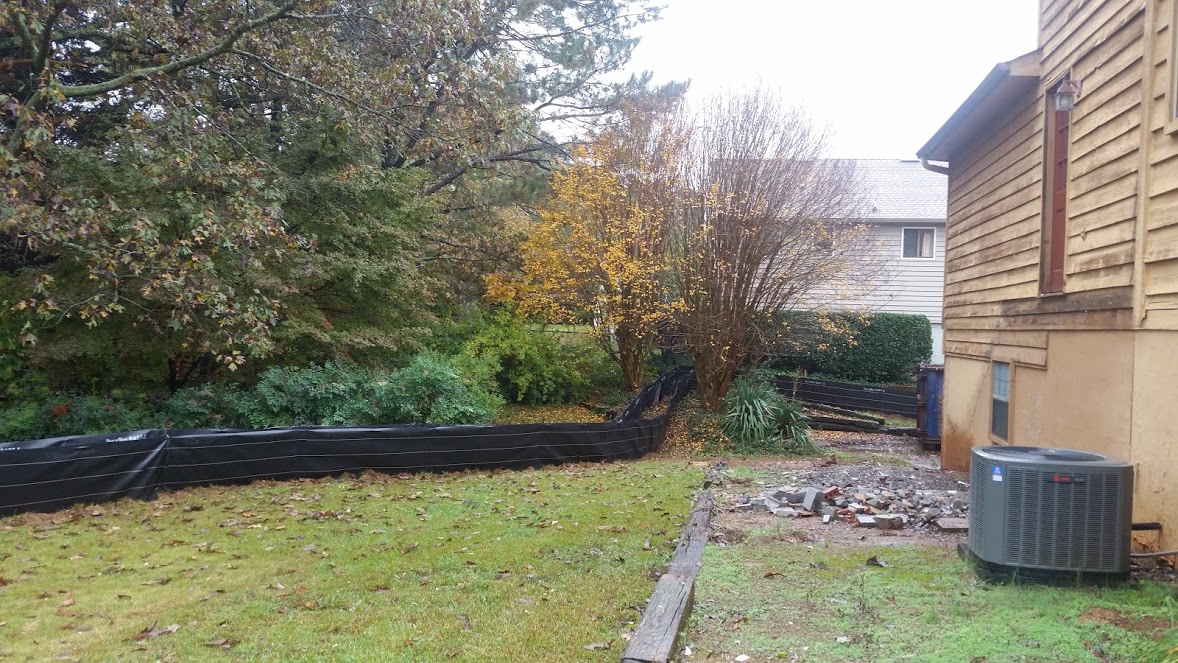It’s official – we have a Building Permit and the renovation is off and running! So far everything has been demo, but now we are able to actually do some construction. Excavation + Rain = MUD . . . so the first thing you have to do when building or renovating is to protect the adjoining properties from getting run-off from the construction activities. There are very strict, very serious laws designed to protect not only the neighbors but everyone downstream from any construction site, and since we have an open ditch which channels water downstream, the City was very concerned about us protecting it. So a double silt fence was required along the back before we could start any digging.
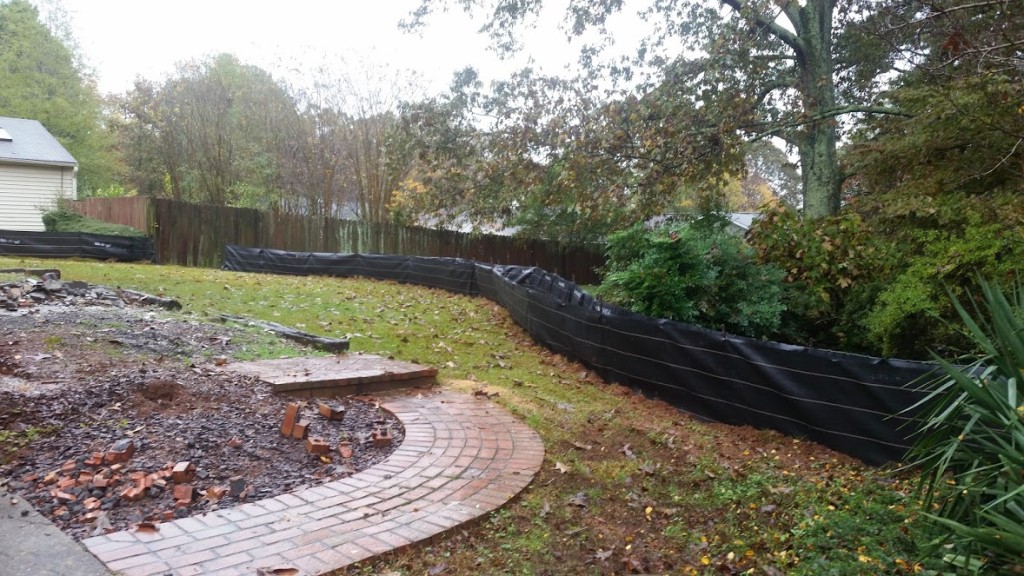
It looks like a bit of overkill for now, but once the footings are dug for the addition, they will serve their purpose. In our case they also help protect the roots of the big oak trees from construction traffic – which is critical as well.
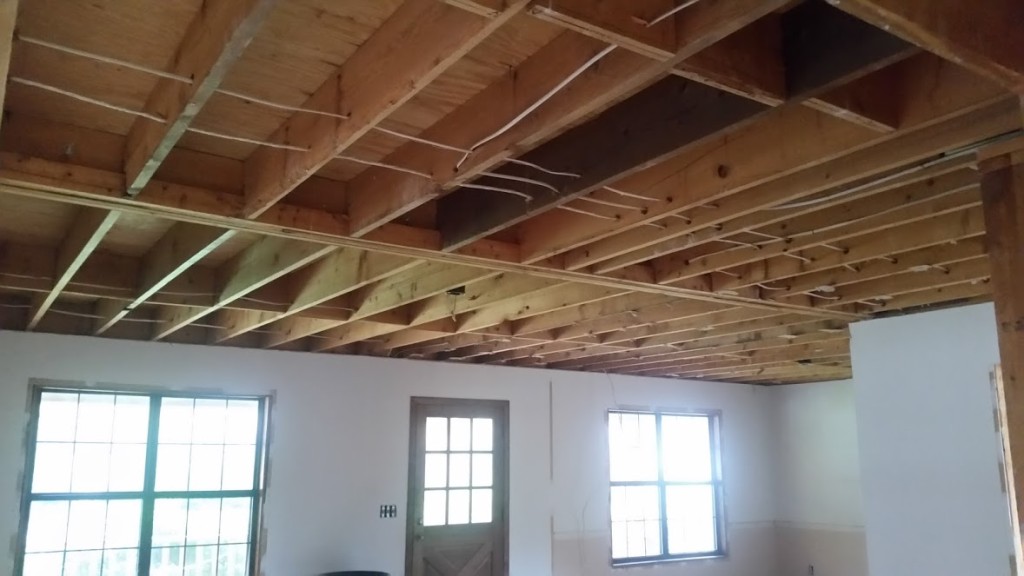
Interior demo seems to be never-ending. Just when we think we’ve removed all the drywall that needs to be removed, we realize that there’s another wall we missed, or there’s a reason that some more needs to come down that we hadn’t considered before. It would be nice to have a trash chute to the dumpster, but instead we just threw everything out the back door where the deck used to be, and then went downstairs and made the short trip over to the dumpster in the driveway.
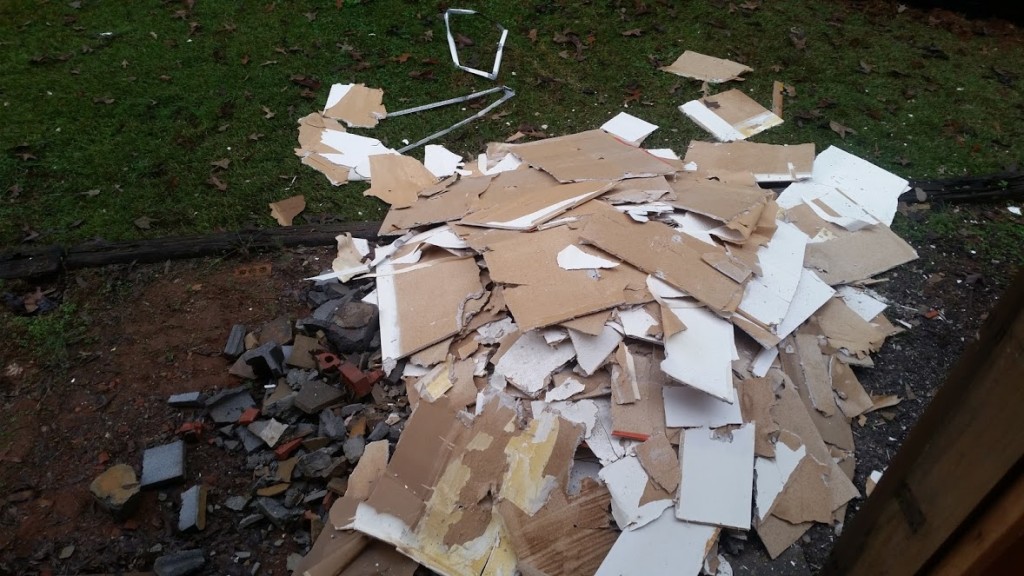
It doesn’t take very long to fill a dumpster up when you have cabinets and trim and doors and carpet and pad and drywall and insulation and plumbing fixtures, etc. Tom figured on 3 dumpster loads in his estimate, but I have a feeling that it is going to be several more than that.
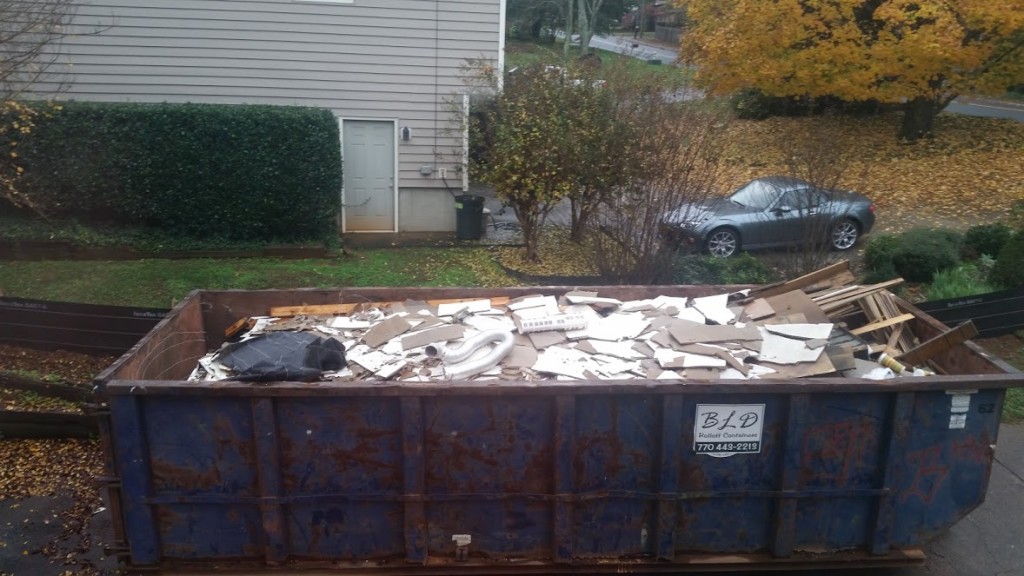
So demo doesn’t just mean walls and drywall. There’re all kinds of things inside the walls that need to be removed too if you’re not going to re-use them. The first to go is the electrical stuff. The electrician, Guy stopped by on Saturday and gave us a quick ‘how-to’ regarding electrical demo so we would do things the way he needed for us to. There were a few outlet and switch boxes that are going to stay, but most of them get relocated to work with the new plan. Every box has wires running to and from it and once you remove the drywall, it is all exposed and just waiting for us to pull it out.
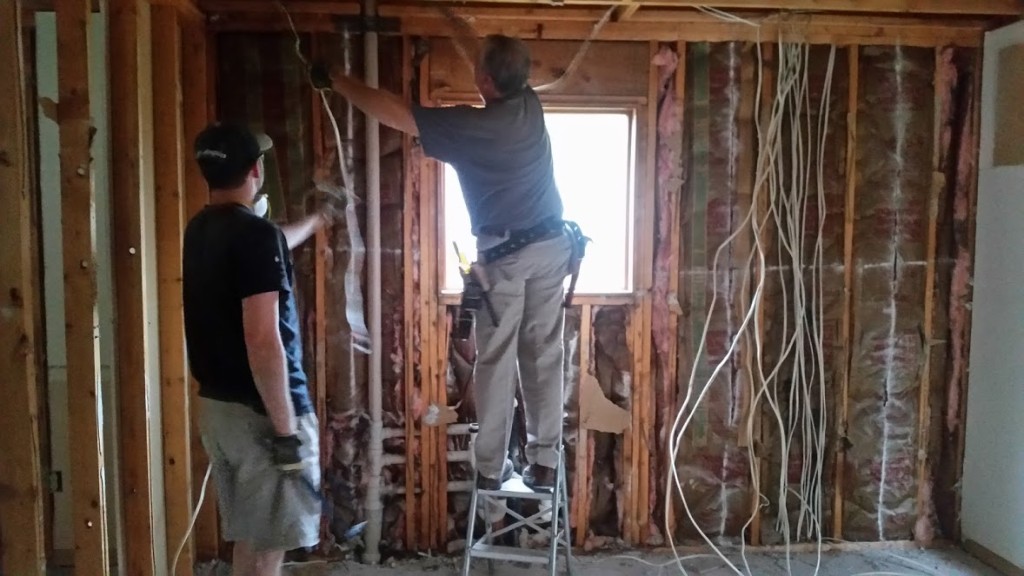
In addition to having to remove the wire from the outlets or switches, just about every wire is stapled multiple times to studs and joists and whatever else they could find, so he also gave us some great hints on how to pull the staples and what tools to use. Without his advice we would still be there trying to figure out the best way to get them loose. Once the wires are free, then they all have to be removed, along with the outlets and the switches which won’t be re-used.
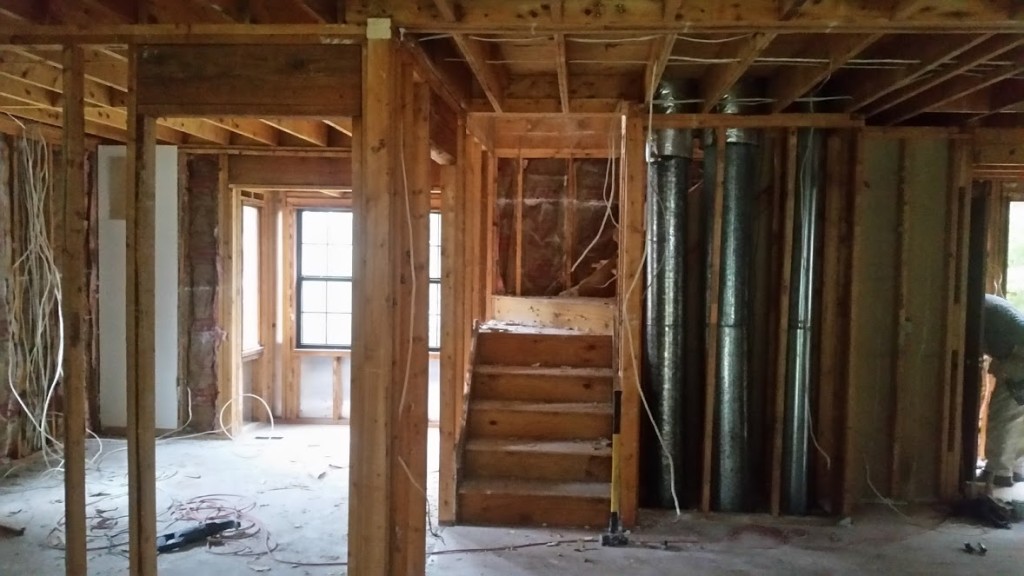
When we finished we had a big pile of old wire all wound up and ready to go to the recycling center. There’s more still to do, but we knocked a lot of it out and went home pretty worn out.

