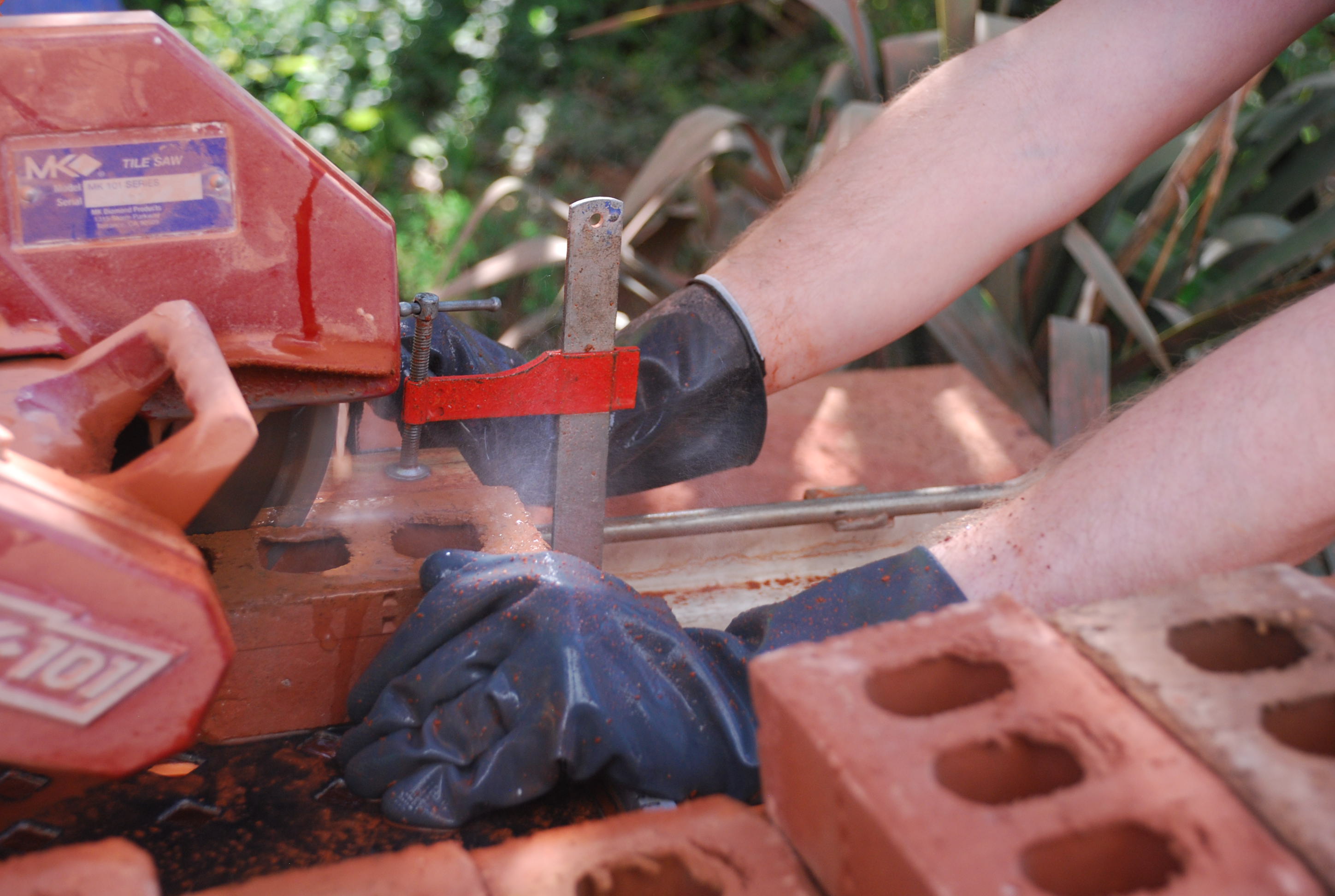We were determined to finish up the brick cutting this week. There were a few other things that we needed to do to keep ahead of the subcontractors, but the brick was on the top of the list. We got most of the flats done last week and some of the corners. This week was all about finishing the corners.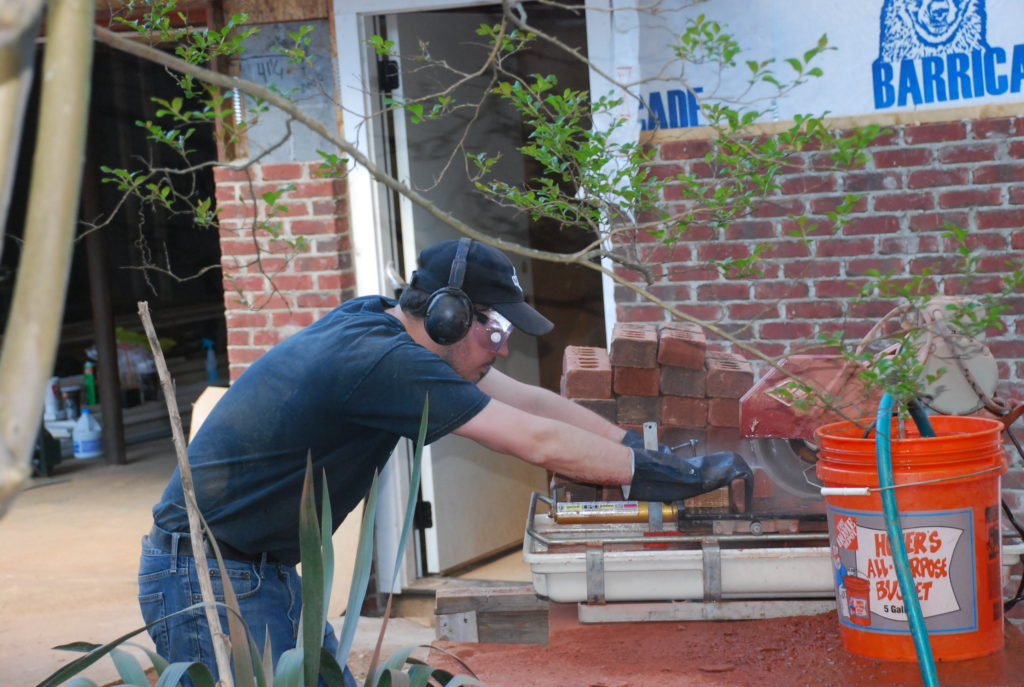 After a few hours of cutting and cutting we had it all wrapped up based on my best estimate of how many we will need – 500 flat faces, 70 rowlock ends, and 192 corners. Early on we were concerned that we would be able to pull it off with our limited equipment, but the wet saw came through like a champ and I don’t think we ended up breaking more than 3 or 4 in the process. However it was very time consuming, so understandable why the brick guys charge so much for them.
After a few hours of cutting and cutting we had it all wrapped up based on my best estimate of how many we will need – 500 flat faces, 70 rowlock ends, and 192 corners. Early on we were concerned that we would be able to pull it off with our limited equipment, but the wet saw came through like a champ and I don’t think we ended up breaking more than 3 or 4 in the process. However it was very time consuming, so understandable why the brick guys charge so much for them.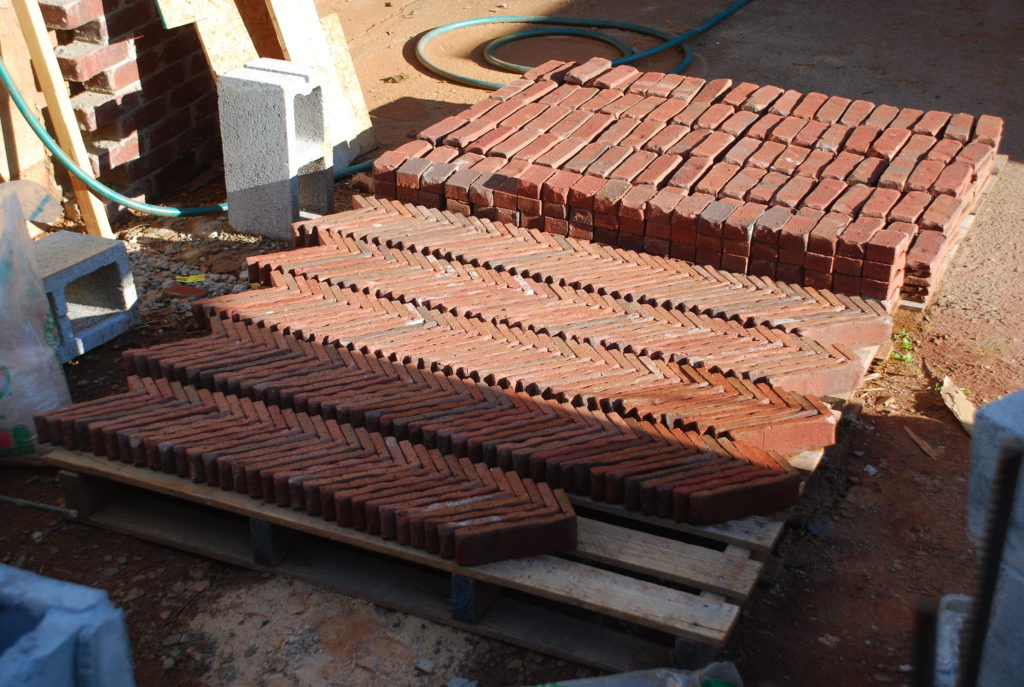 Spring has certainly sprung – and the back yard is in full growing mode. It won’t be long before the Oak Leaf Hydrangeas are blooming.
Spring has certainly sprung – and the back yard is in full growing mode. It won’t be long before the Oak Leaf Hydrangeas are blooming.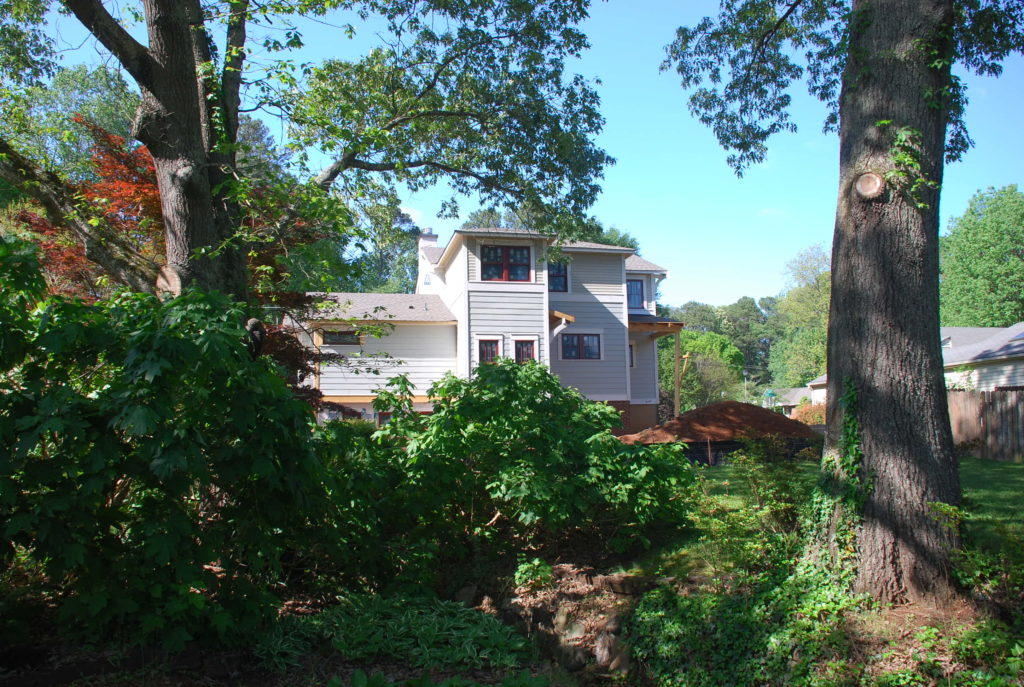 From discussions with the inspector we have resolved the best way to deal with the basement is to consider it ‘conditioned’ – meaning that it is part of the house with the ability to be heated and cooled. This means that we don’t have to insulate the floor to separate it from the main house, but instead we will insulate the block walls with 1″ thick (R-5) rigid foamboard. Seems like a fairly simple job – so we’ve volunteered to do it ourselves. First that means we have to move some things around to clear way for the insulation, not the least of which is the giant shelving unit that I made 30 years ago to store all our extra stuff (mostly photos – those of you who know Stephanye will understand!).
From discussions with the inspector we have resolved the best way to deal with the basement is to consider it ‘conditioned’ – meaning that it is part of the house with the ability to be heated and cooled. This means that we don’t have to insulate the floor to separate it from the main house, but instead we will insulate the block walls with 1″ thick (R-5) rigid foamboard. Seems like a fairly simple job – so we’ve volunteered to do it ourselves. First that means we have to move some things around to clear way for the insulation, not the least of which is the giant shelving unit that I made 30 years ago to store all our extra stuff (mostly photos – those of you who know Stephanye will understand!).
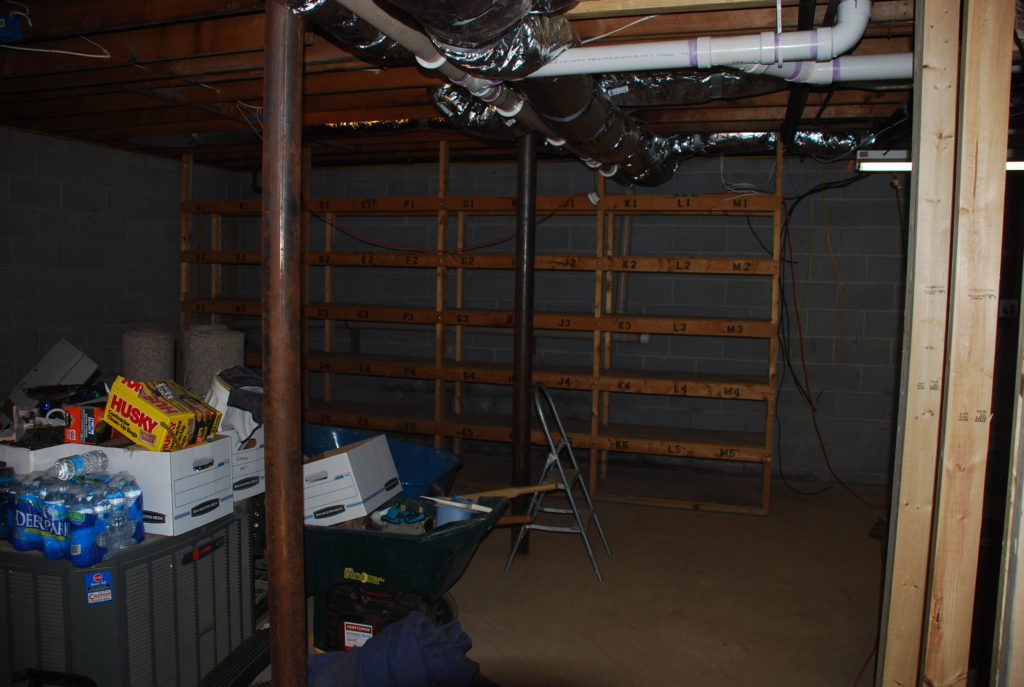 In addition, we had to furr down the ceiling in the Garage area below all the ductwork and will soon put drywall on the furring to protect the house from a potential car fire in the garage. Just as we were cleaning out the Basement some, we learned that some friends were moving into their first house and needed a washer and dryer. We were happy to donate to the cause and our previous laundry equipment was loaded up and taken to a new home.
In addition, we had to furr down the ceiling in the Garage area below all the ductwork and will soon put drywall on the furring to protect the house from a potential car fire in the garage. Just as we were cleaning out the Basement some, we learned that some friends were moving into their first house and needed a washer and dryer. We were happy to donate to the cause and our previous laundry equipment was loaded up and taken to a new home.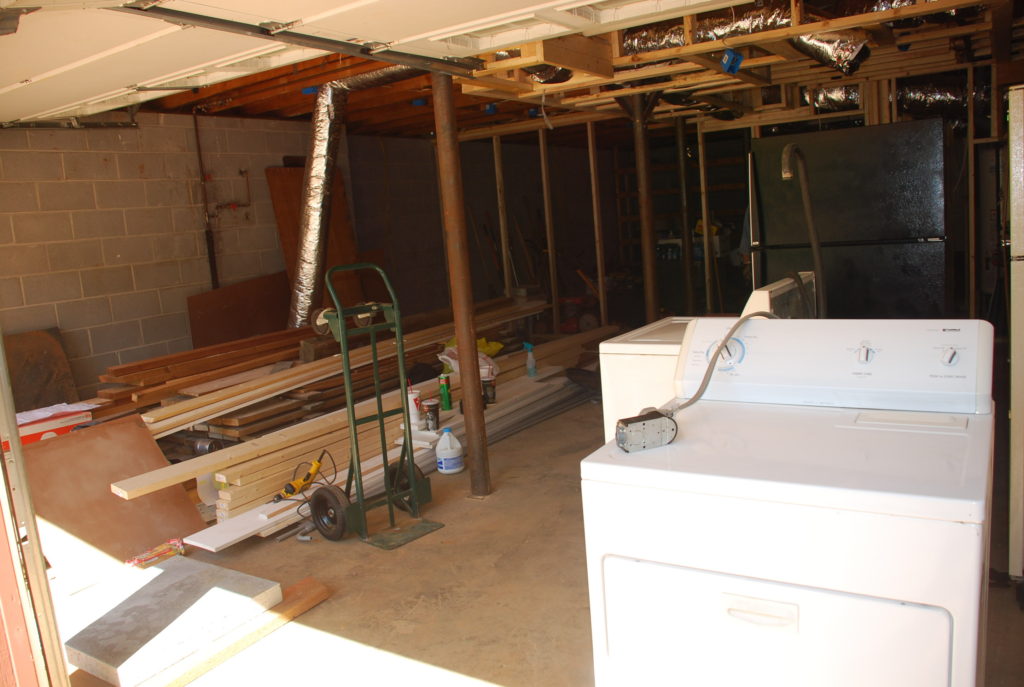 For our last project of the weekend, we climbed the stairs and into the attic to put in some brackets. The Loft is going to be equipped with a video projector and we purchased a motorized screen that will be mounted up in the ceiling – to create kind of a Media Room.
For our last project of the weekend, we climbed the stairs and into the attic to put in some brackets. The Loft is going to be equipped with a video projector and we purchased a motorized screen that will be mounted up in the ceiling – to create kind of a Media Room.
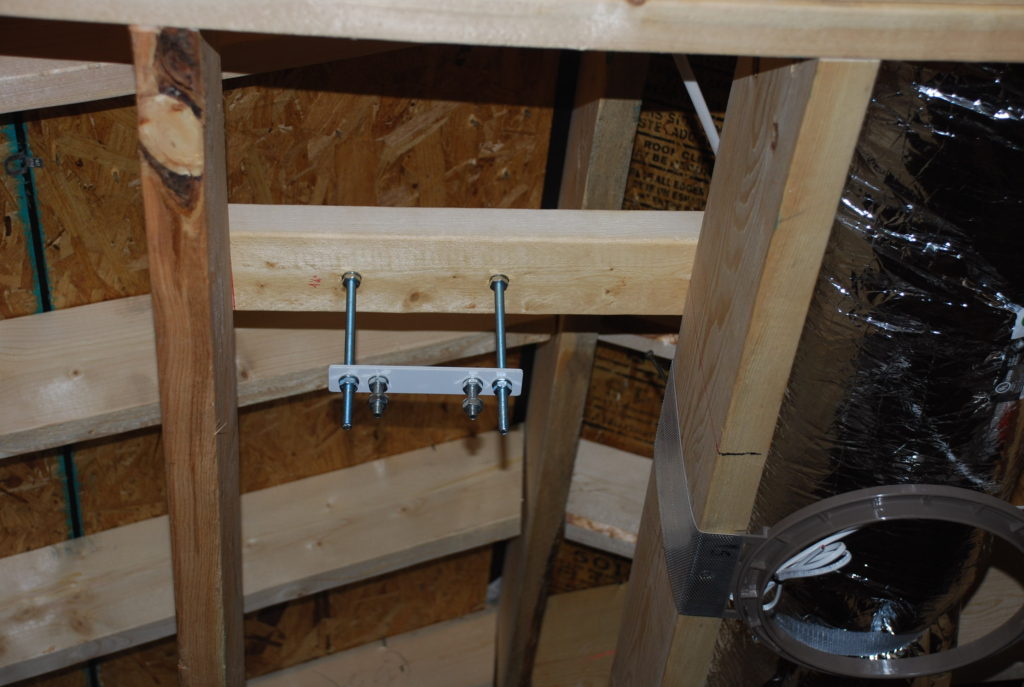 The insulation is coming soon, and before it goes in and the drywall covers everything up, we wanted to get the mounting brackets in for the screen. So we measured carefully and hope everything is installed just right. We’ll test fit the screen before the drywall covers up the brackets.
The insulation is coming soon, and before it goes in and the drywall covers everything up, we wanted to get the mounting brackets in for the screen. So we measured carefully and hope everything is installed just right. We’ll test fit the screen before the drywall covers up the brackets.
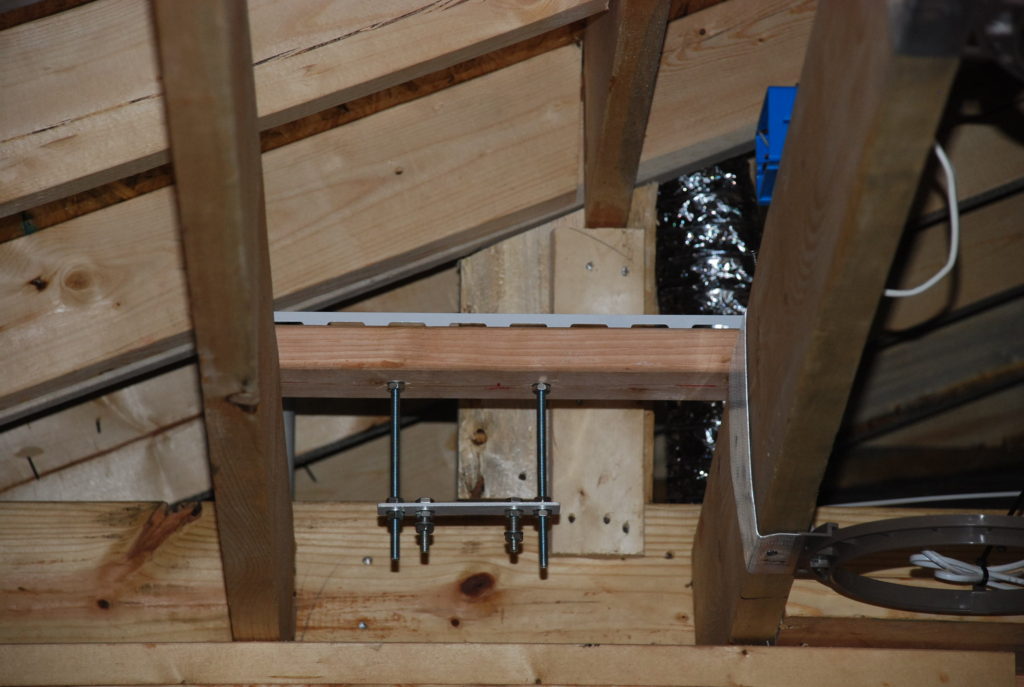 So, here is where we are for now . . . all the shingles are on, most of the siding in place, most of the brick laid – with the remaining cubes in the front yard to be used for the front porch piers.
So, here is where we are for now . . . all the shingles are on, most of the siding in place, most of the brick laid – with the remaining cubes in the front yard to be used for the front porch piers.
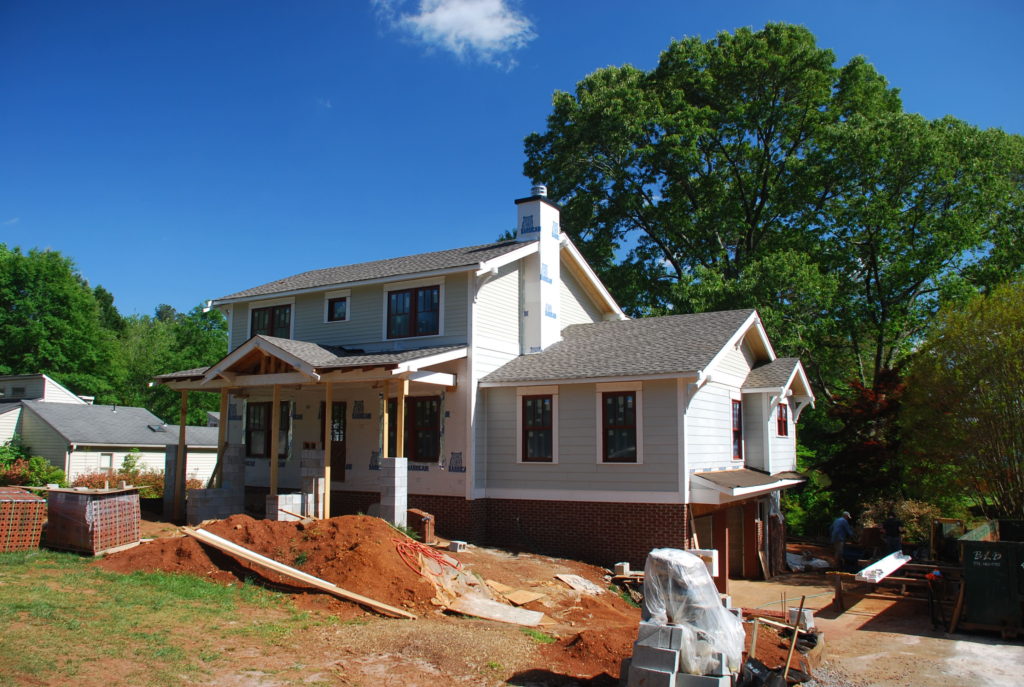 It needs a front porch deck, brick and columns, front door, chimney needs brick, metal on the eyebrow roof, gutters, a little paint, driveway, sidewalk, landscaping . . . and then of course there’s the inside – still a long way to go.
It needs a front porch deck, brick and columns, front door, chimney needs brick, metal on the eyebrow roof, gutters, a little paint, driveway, sidewalk, landscaping . . . and then of course there’s the inside – still a long way to go.
April – Week 3 – More thin brick, other random projects
April 23, 2016
