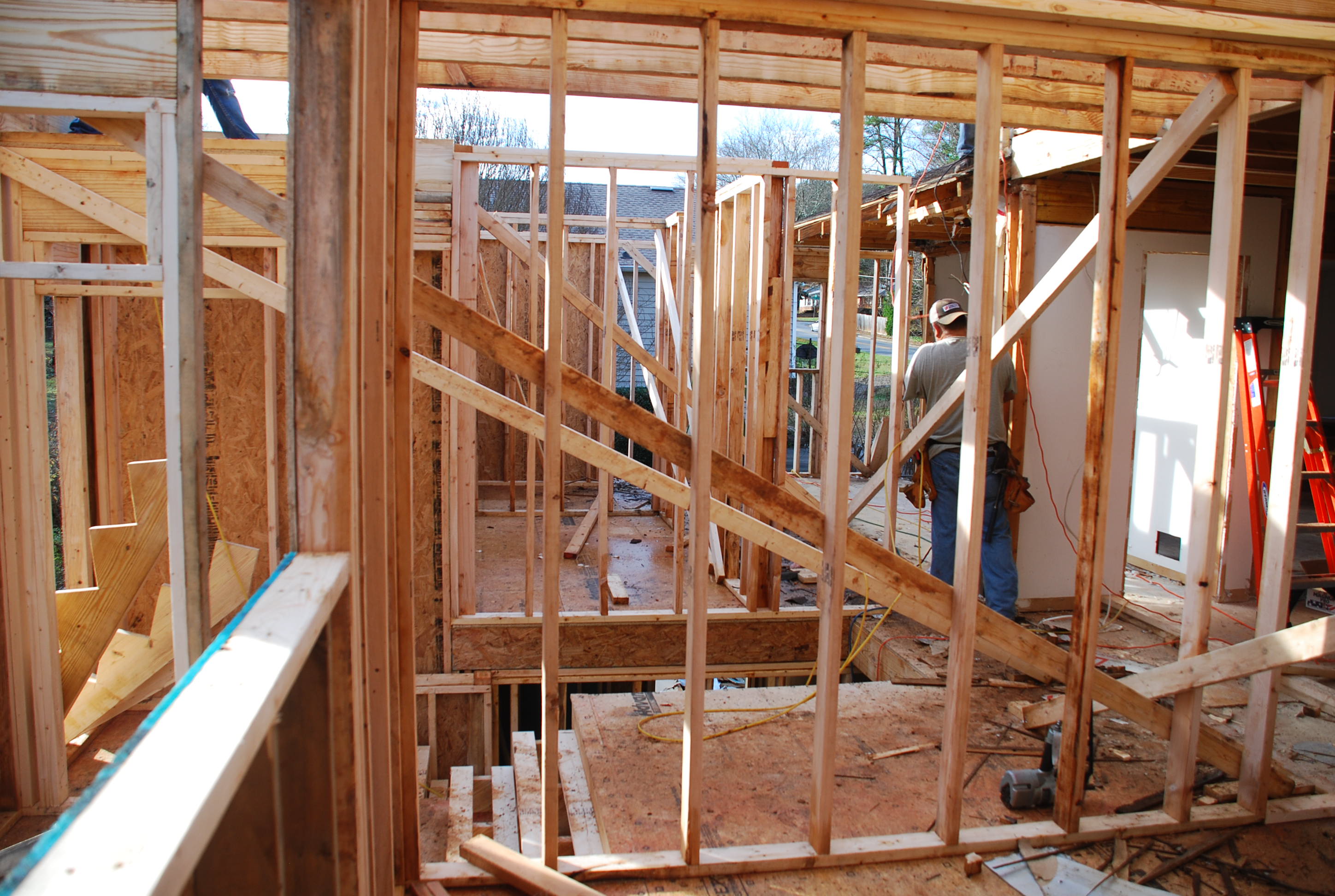The framers got started early, and by the time we were able to get to the house later in the afternoon, they had already tackled several things. The first was to take out the old stairs! We walked in the front door and boom! The stairs were missing and the floor had been covered over at the first floor. It sure made a difference.
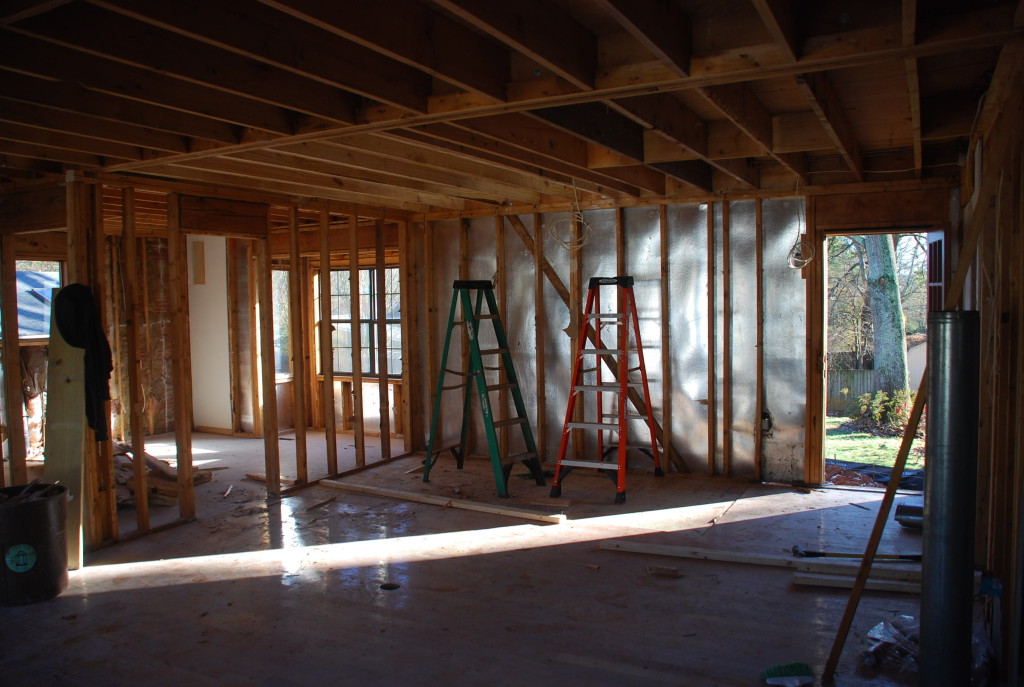
Around back they were already standing up the walls on the foundation. The normal procedure is to build the wall on the ground and then to stand it up where it goes. There was a lot of measuring and verifying to make sure everything was going to line up, but the foundation block was in place and that pretty much set where everything was going to go.
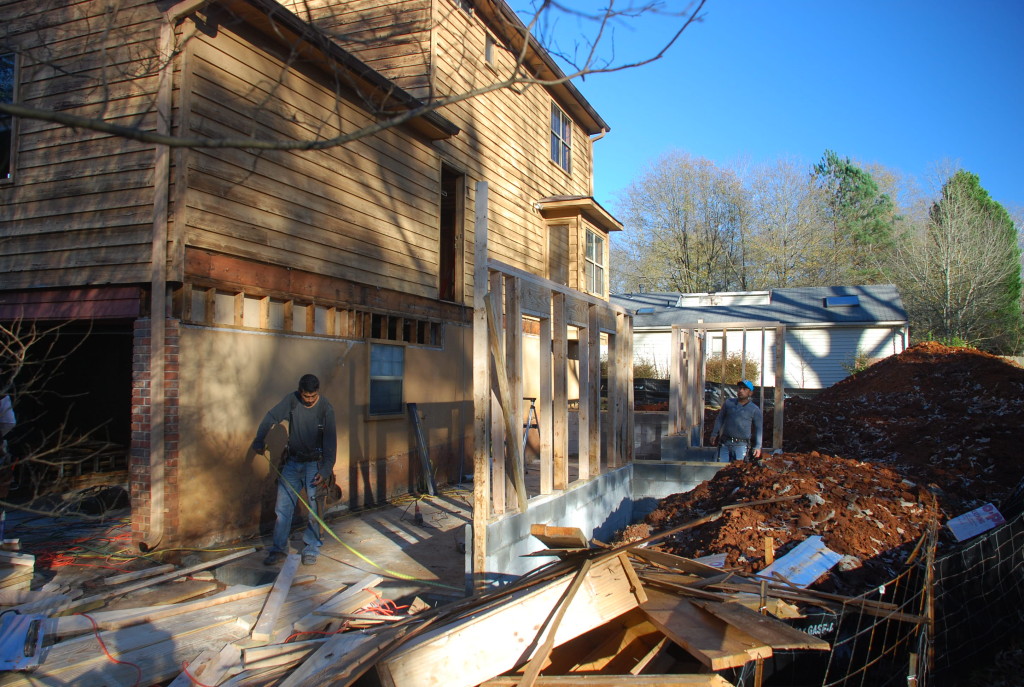
Before long the walls were up around the perimeter of the new Garden Room and Shop and they were braced and sheathed. Then it was time for the floor joists to be set. You can see from the picture below that the floor joists cantilever out over the new Basement walls – about 5″. The original house was built the same way so that the siding on the main floor and above would line up with the outside face of the brick below instead of the brick sticking out further and creating a ‘watertable’ like so many builders are doing today. It’s a little more complicated to do it the old way, but is an authentic detail that would have been done back in the day.
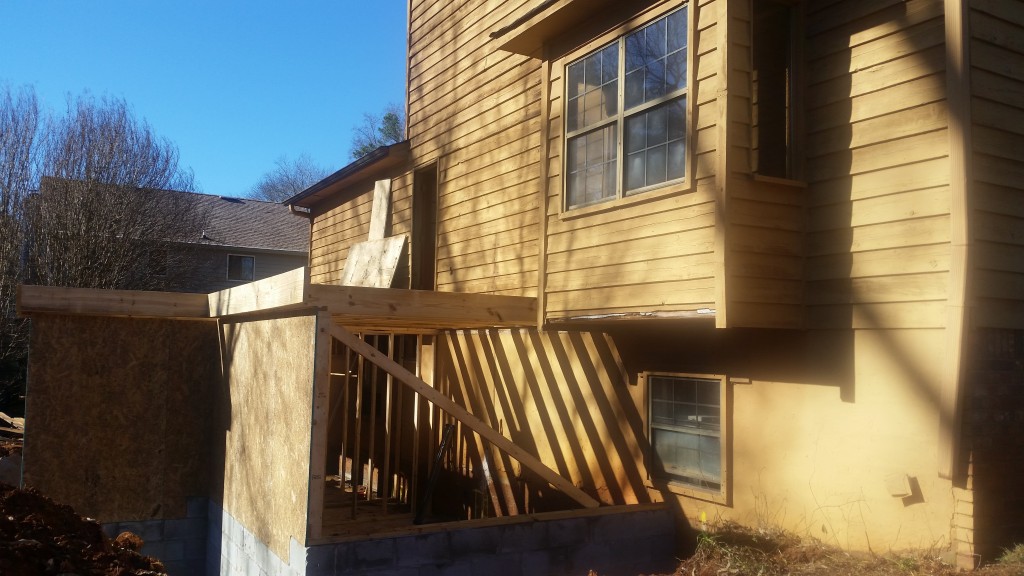
The new design also called for the new Master Bathroom to cantilever out 2′ past the face of the garage door wall to give us a little more room. That doesn’t sound like a big deal, but the joists run the other direction there, so we had to go back into that part of the original house and remove part of the floor framing so that it could be re-framed with joists that cantilever out over the door and support that floor. You can see below that it creates a bit of a cover for the new door for the Garden Room, and there will be an additional roof section that extends all the way forward over the garage doors to tie it all together.
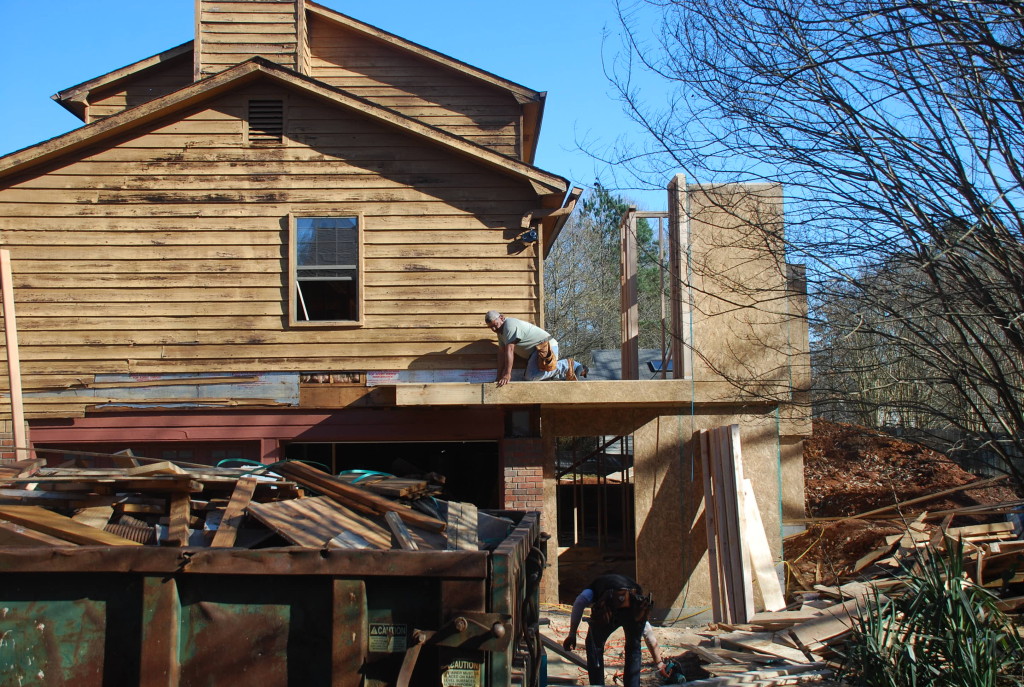
Before long the main level exterior walls were up and braced and sheathed. The addition was really starting to take shape and we were able to get a feel for how different the house was going to look from the back.
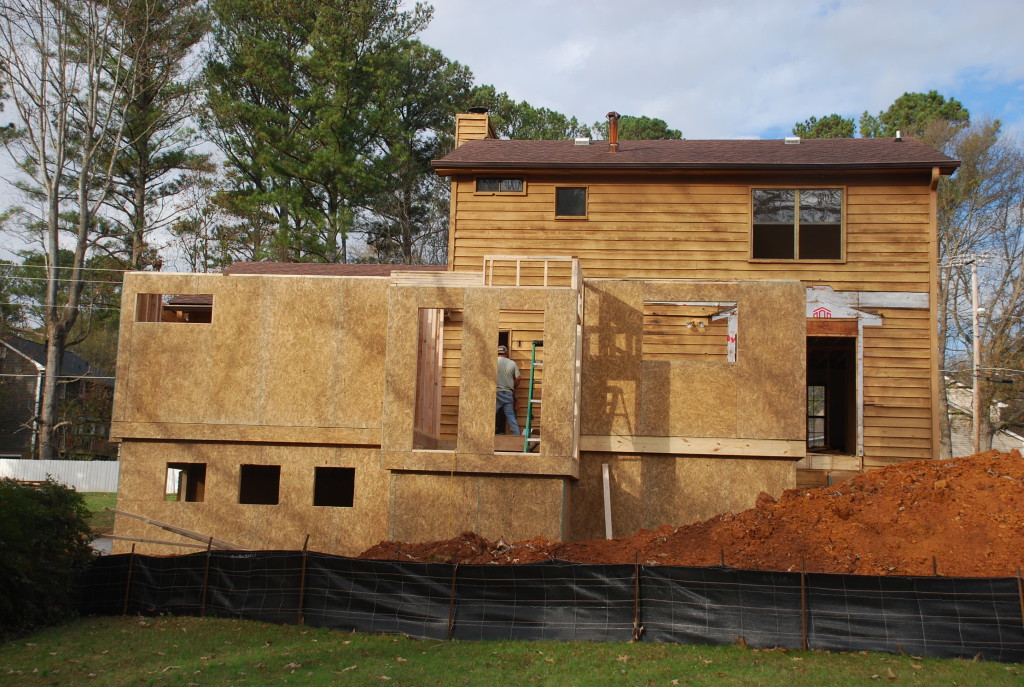
With the old stairs gone, the only way to get up and down was ladders, so it was time to put in the framing for the new stairs. You can see below that they’ve already opened up the back of the house (on the right) and tied the new construction (on the left) into the old.
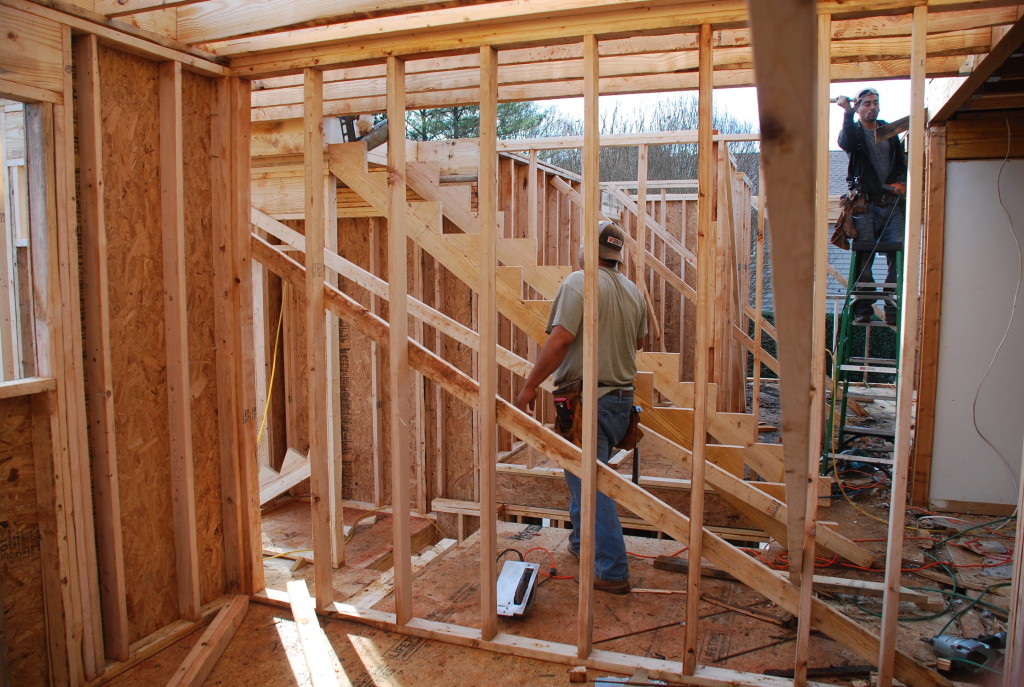
Every day we saw more progress and by later in the week the Second Floor walls were up and sheathed, and they were beginning to work on the lower roof section where it over-frames on top of the original roof.
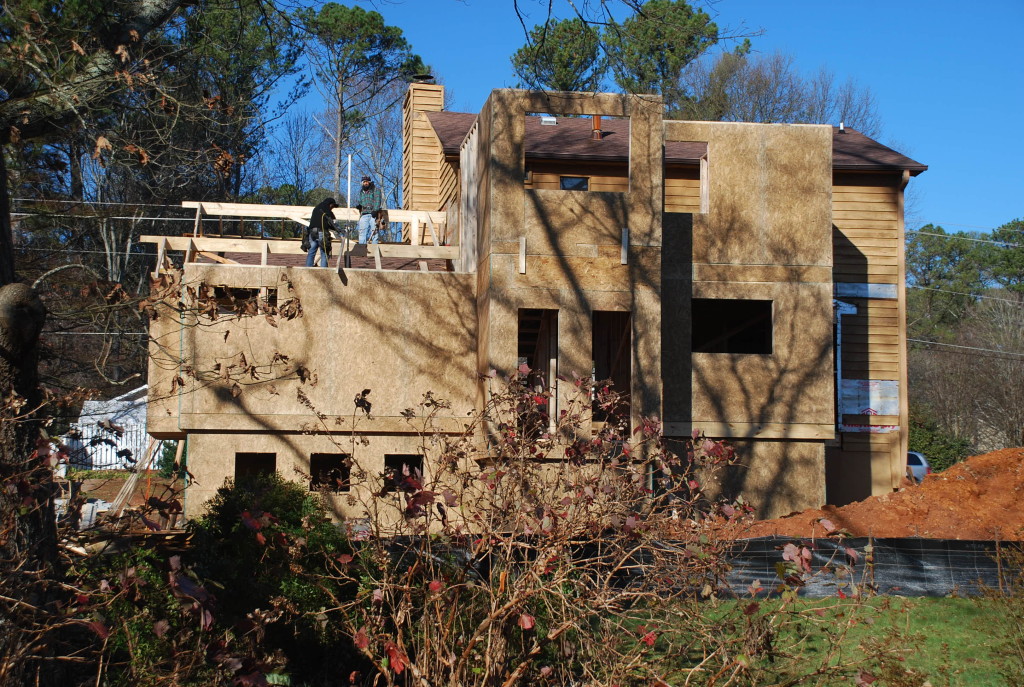
Once the cantilevered Master Bath roof started getting framed it really started to take on the new look that we were anxious to see.
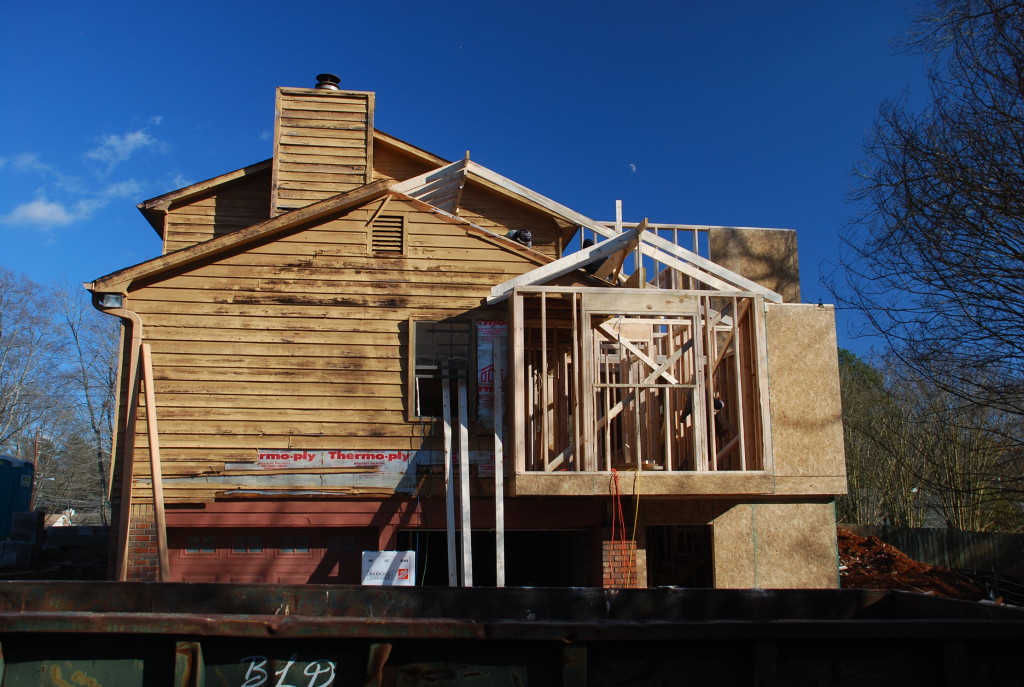
By the end of the week the exterior walls for the addition were pretty much in place and we were starting to get a sense of how the new spaces were going to feel. The new stairs were nice and wide and no more headroom problems like there used to be.
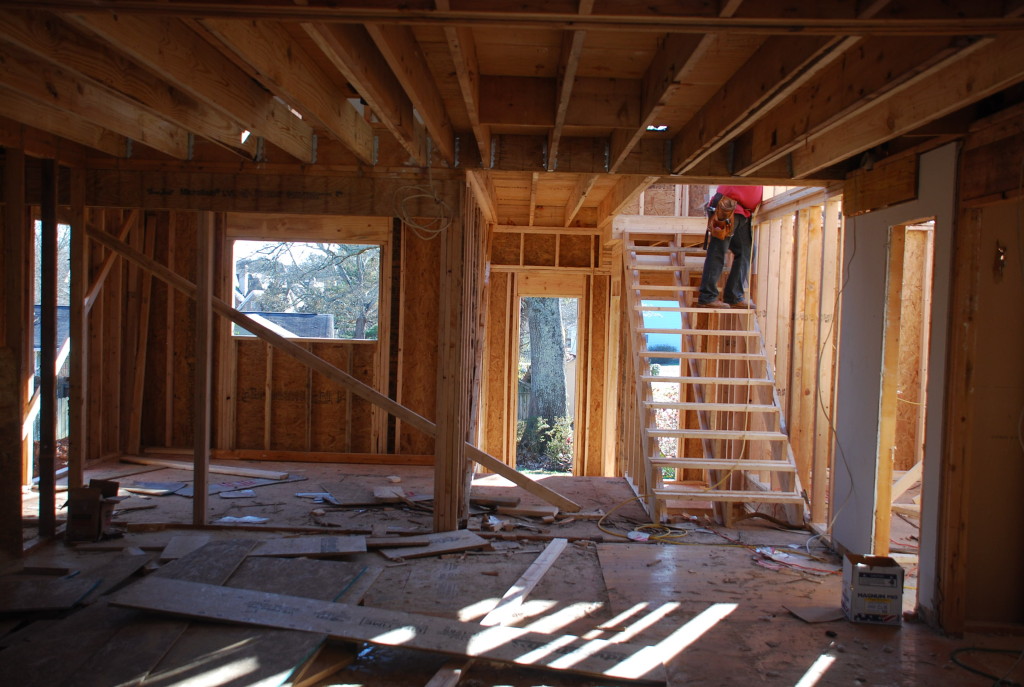
The framers have made good progress, the sky is clear and things are looking up . . . but there is rain in the forecast. It’s just a question of whether they can get the roof on before the rain hits – or not. We’ll see next week.

