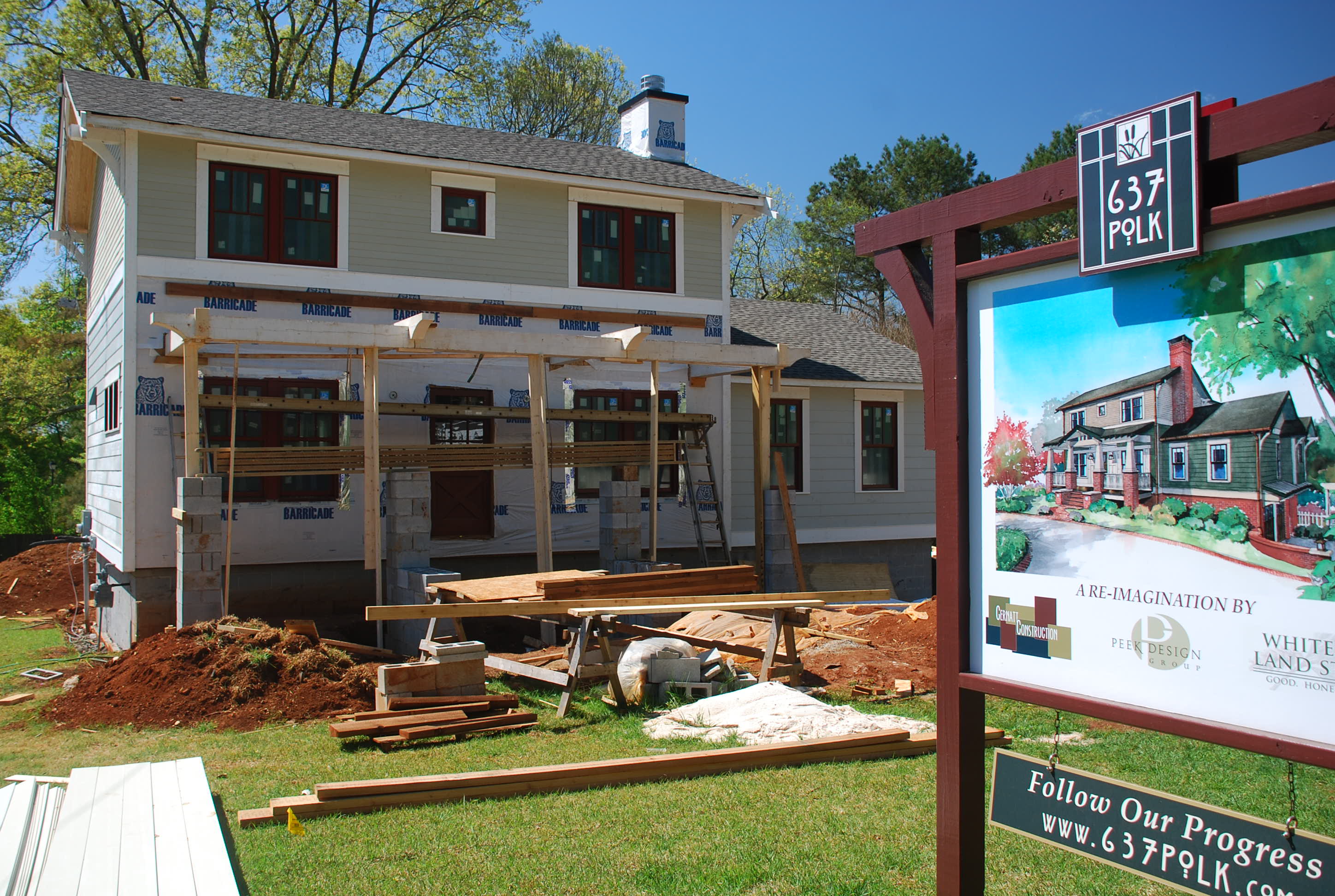We are finally ready to take all the beams that Dave cut for us (see February – Week 4) and get them up into place! Tom picked them up at the shop and delivered them to the front yard.
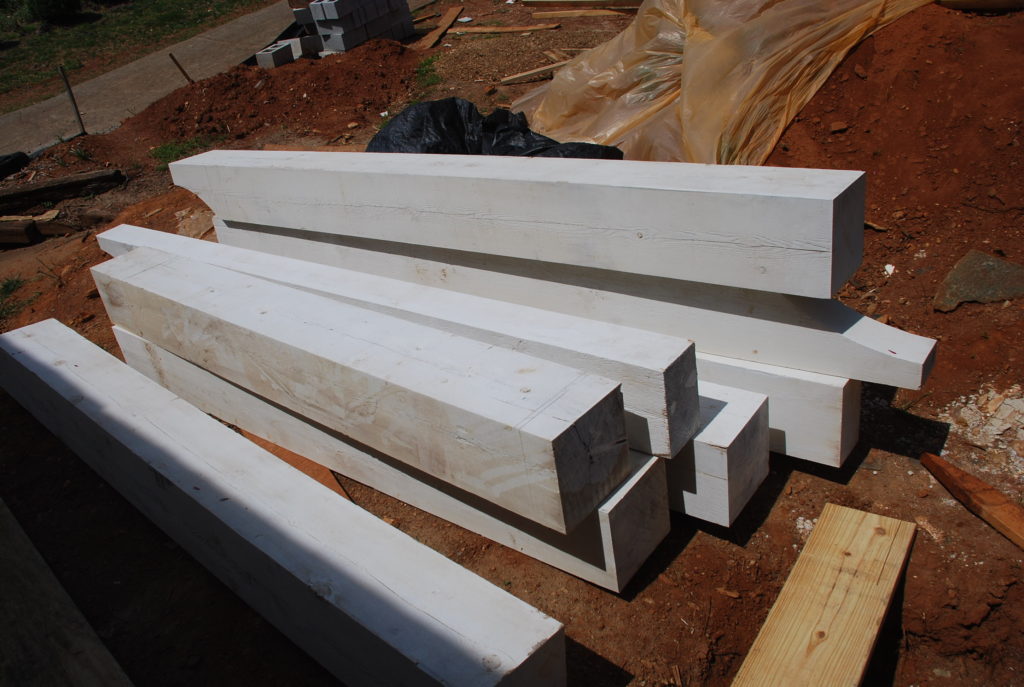
The subcontractor that is handling the siding has also agreed to put up the big beams for the porch. He brought one of his more experienced crews to tackle this unusual framing request.
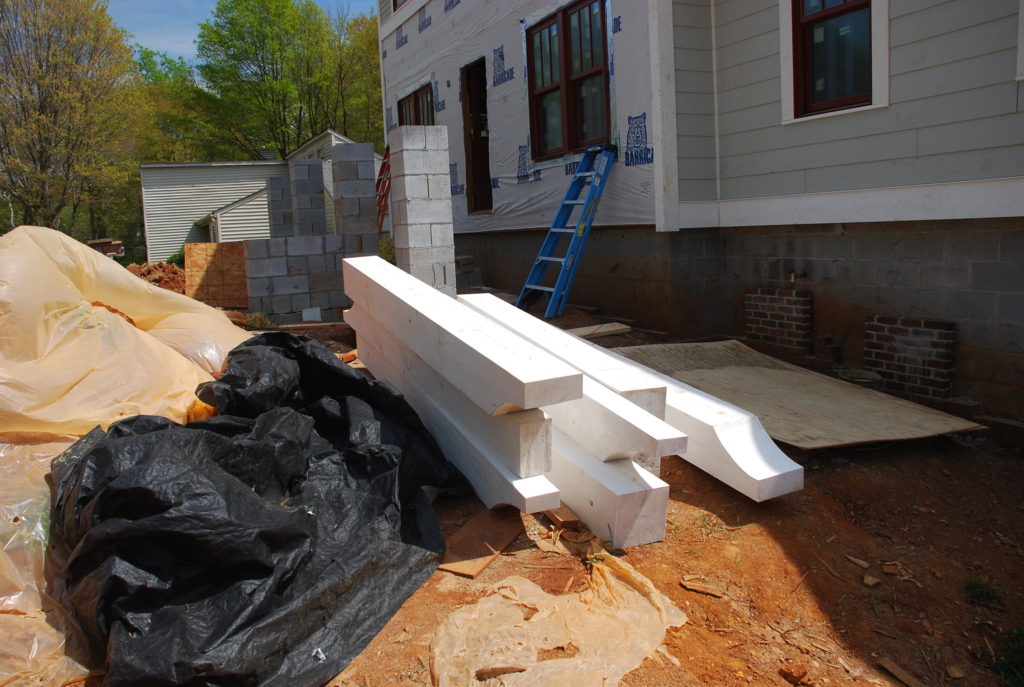
The day they were scheduled them to begin work, the weather was a bit sketchy with rain sprinkles on and off, so they set up shop in the Family Room to pre-cut the beams and prepare them for erection.
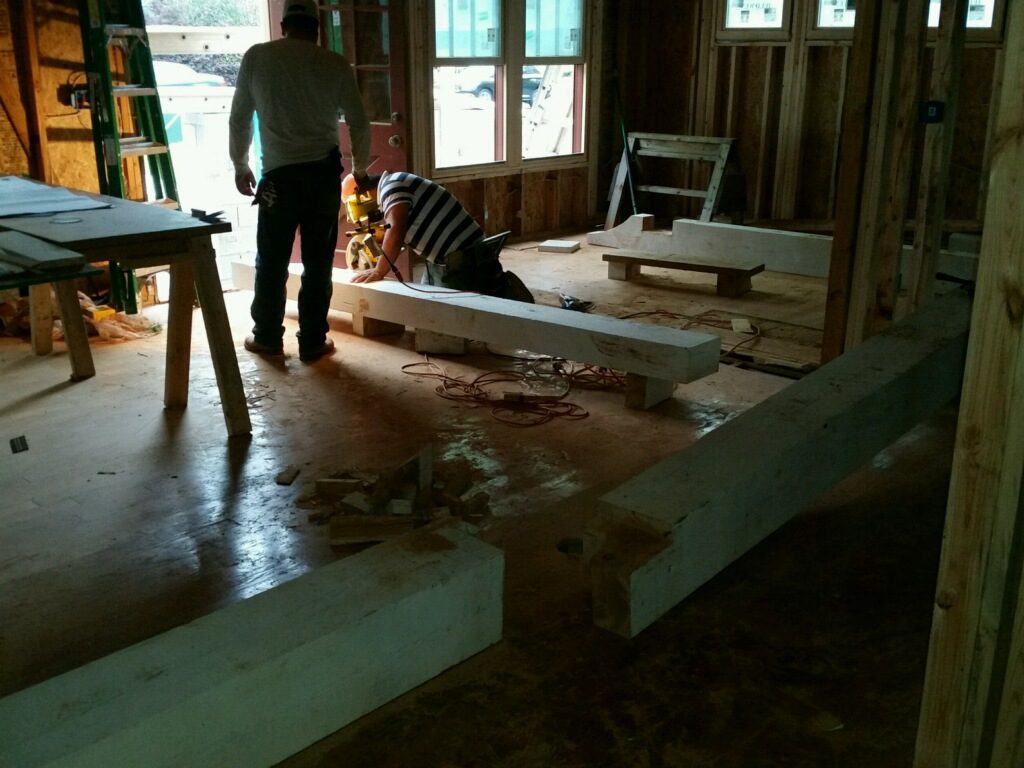
First to go up were the two end beams that attach to the front of the house. They cut a hole in the sheathing and notched the beams to sit on the top of the plate inside. Then it as a matter of lifting the big beam into place. The beams are all made of cedar to keep the weight down, but the sheer mass of the 10″x10″ cross section makes them a bit on the heavy side. They’re white because Dave primed them after he shaped them to protect them from the weather.
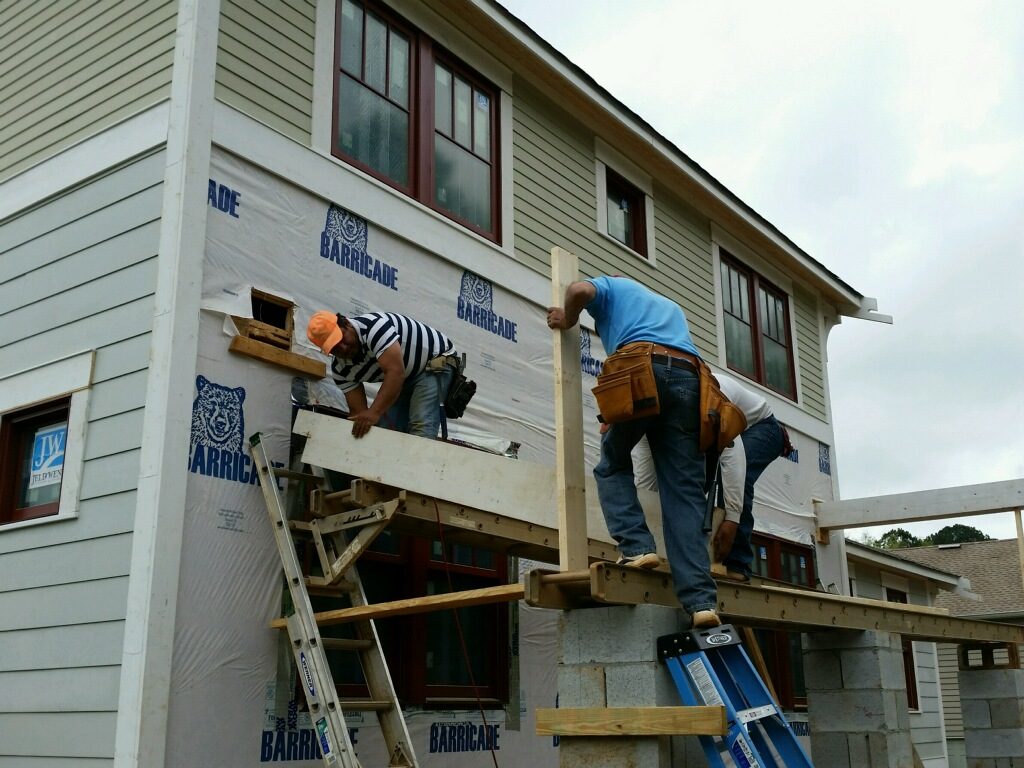
They installed the right one first, and put in temporary supports to hold the front end.
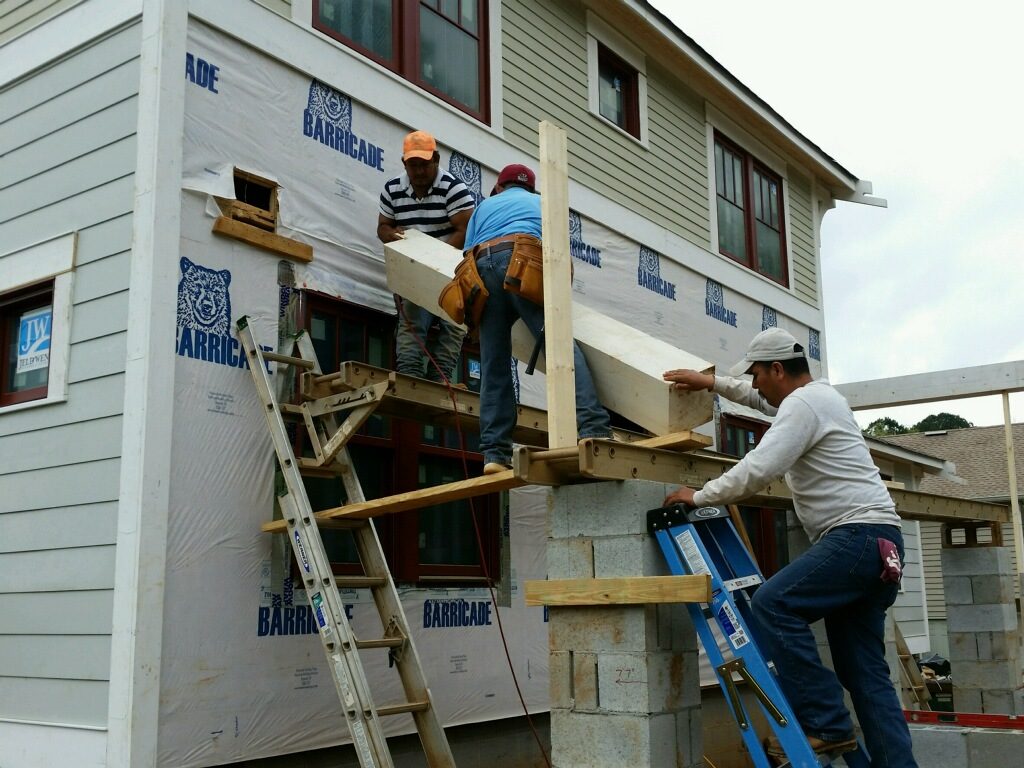
A couple of ladders and scaffolding was all they needed to get the beams up and into position.
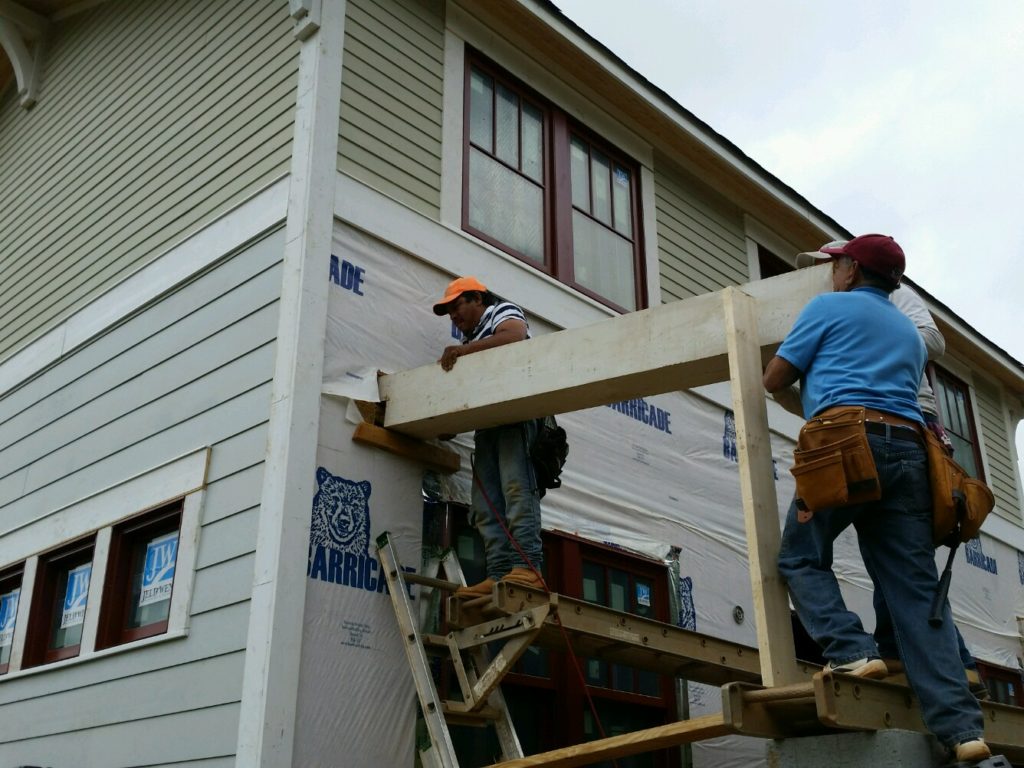
Once the notched end was inserted into the hole in the front wall, it was a matter of putting the front on the support and checking for level.
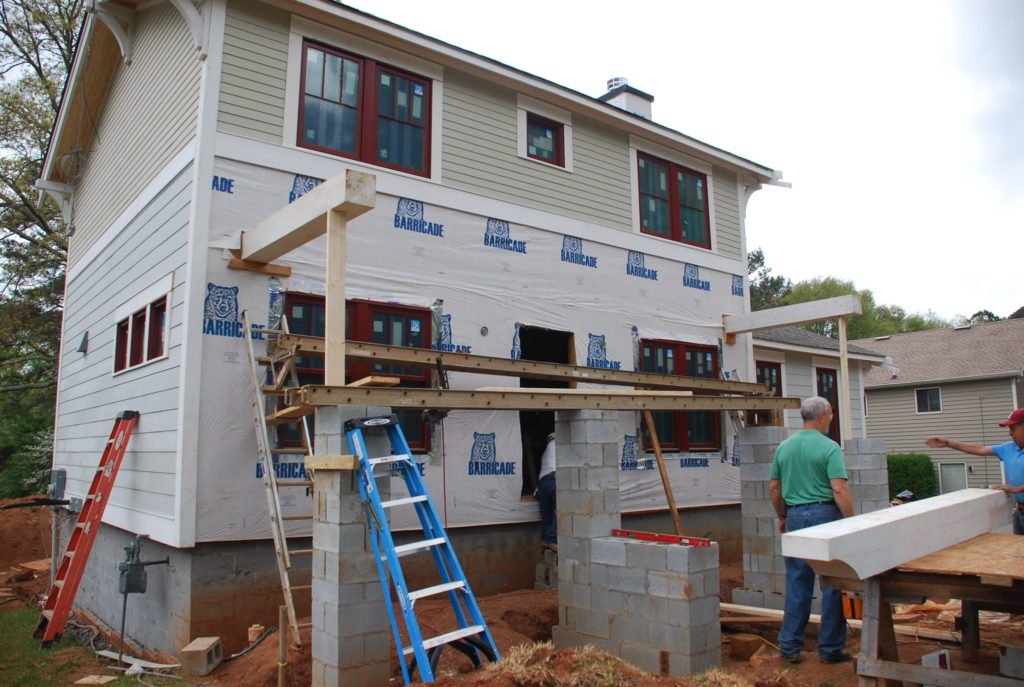
Once the side beams were in place, it was time for the main cross-member, which consists of 3 separate beams to be joined over the columns.
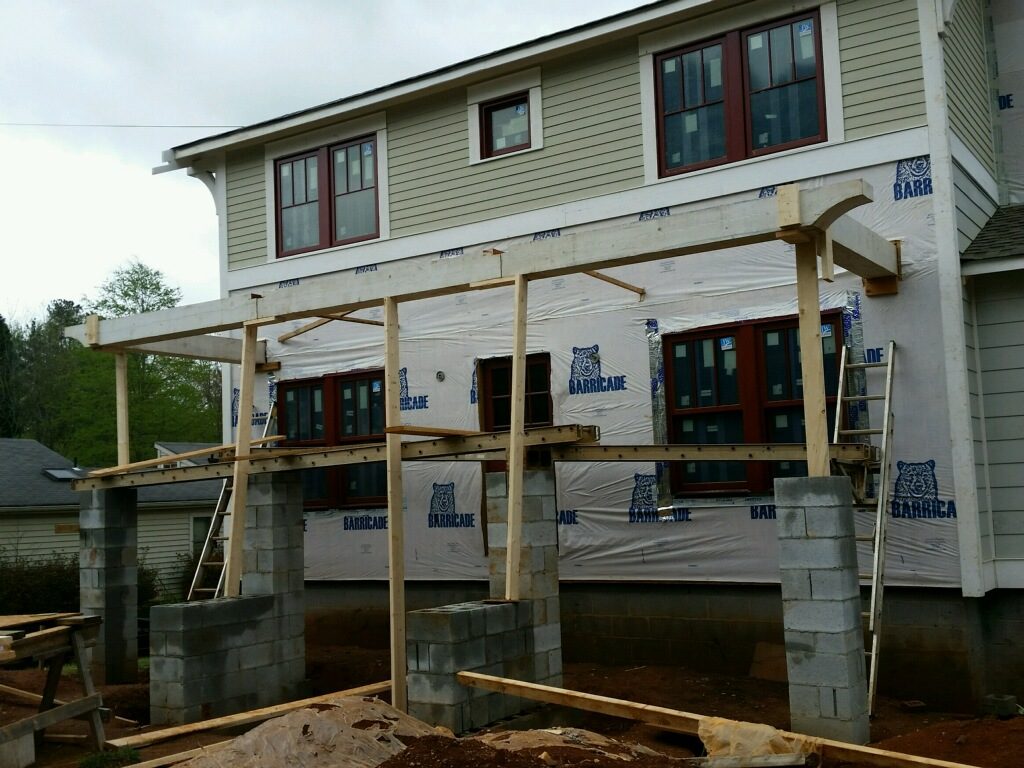
After a lot of bracing and notching they got the 3 cross-beams in place and it is starting to look like we’re going to have a porch again someday.
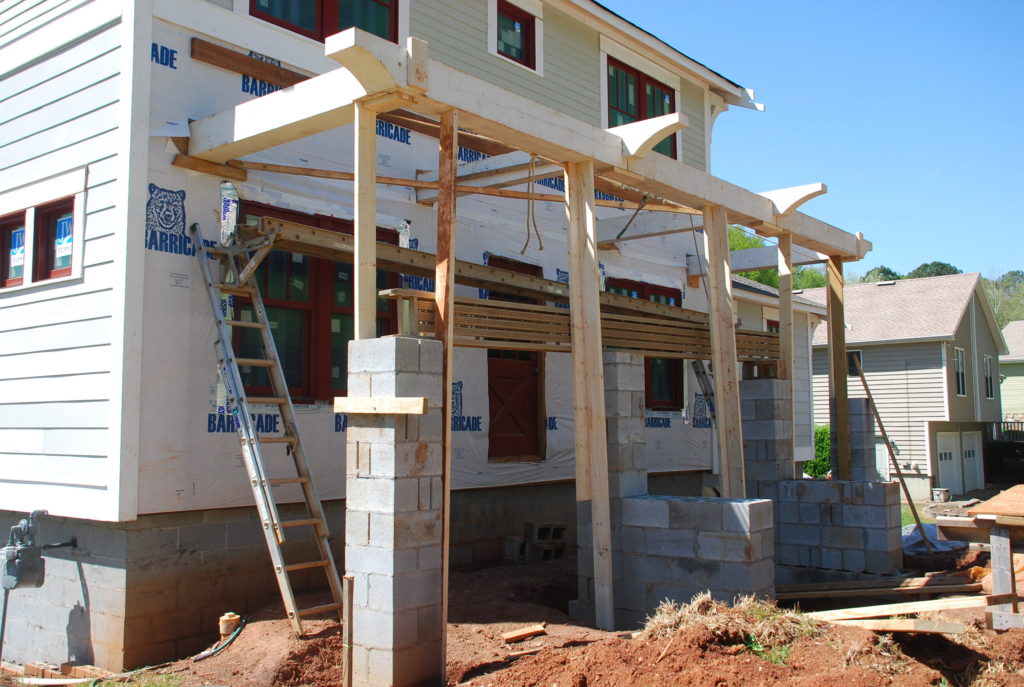
Later in the week we finally had some good weather. The next step was to add the two corbelled beams that project out on each side of the front door to support the front gable. 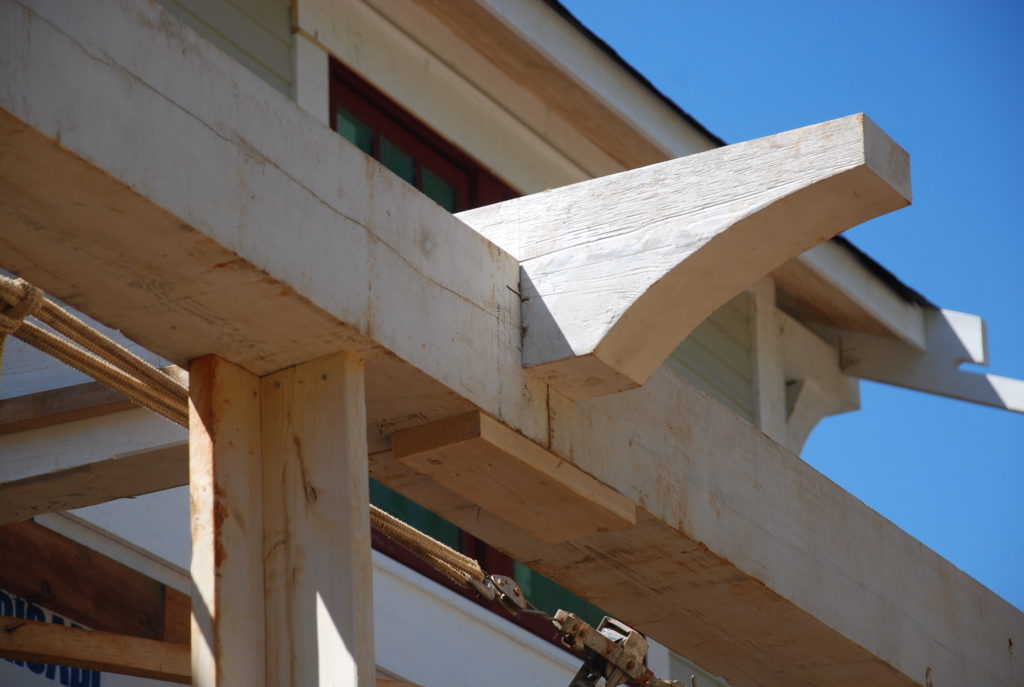
These corbelled beams are only 6″x10″s but required some fairly complicated notching. That almost finished the main structure for the porch – just one more 6″x10″ beam that creates the ridge of the gable, and they’ll be ready to start framing the roof.
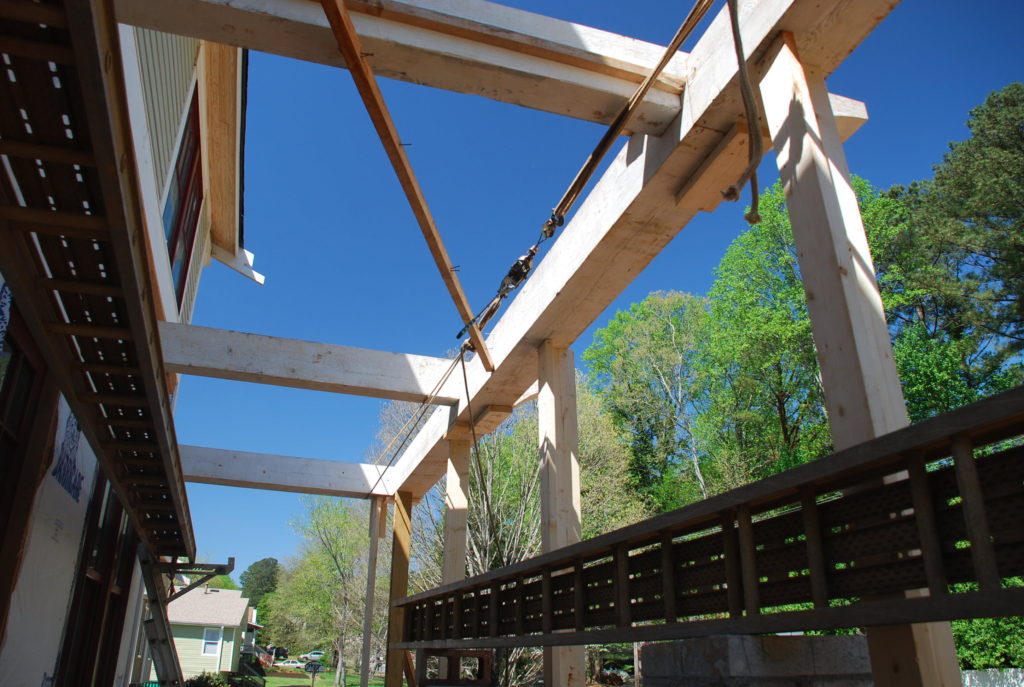
In the meantime, Spring has sprung and our azaleas and the Japanese Maple in the back are in full color!
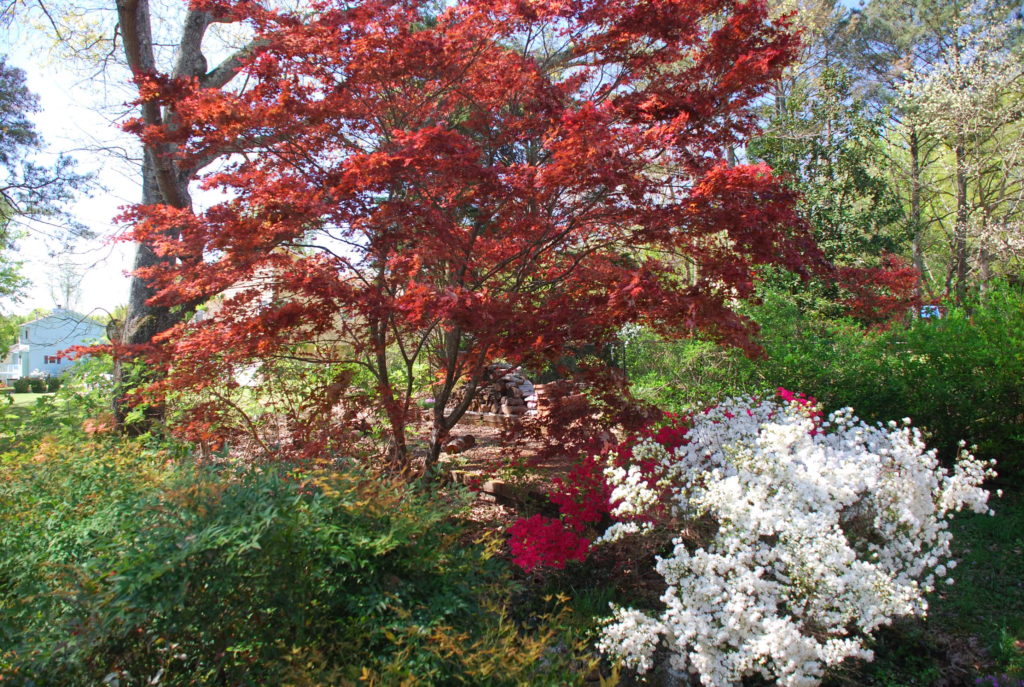
The electrician and power company have also been busy – setting a new meter base.
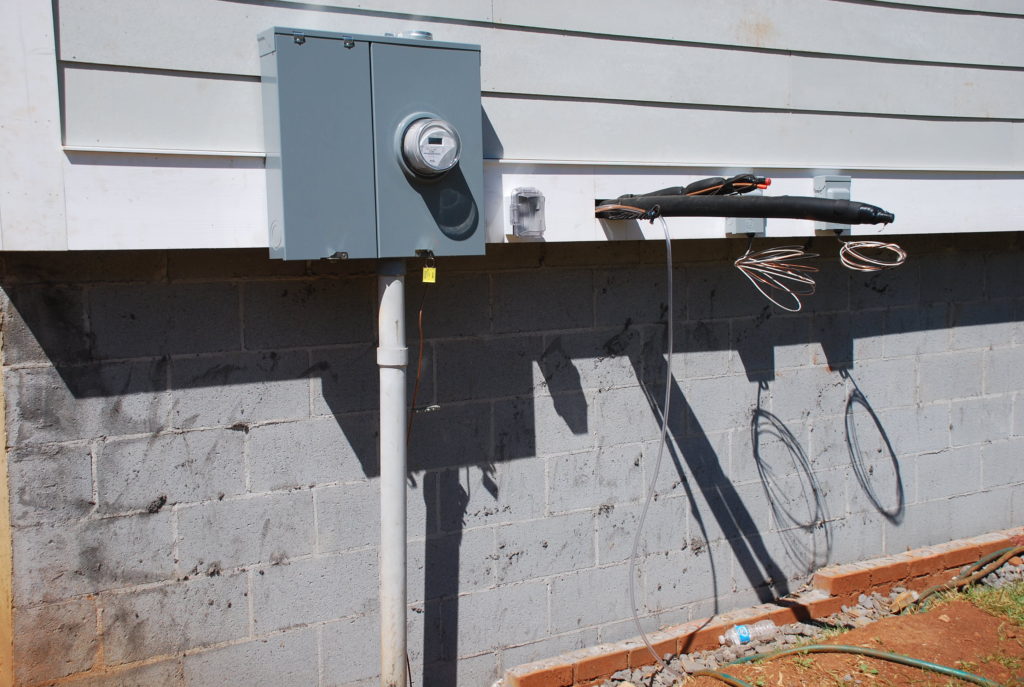
They also fixed the base of the PVC pipe where it takes the main service feed underground to the transformer in the front yard. Finally it will feel safe to weed-eat without fear that I’m going to slice the wire.
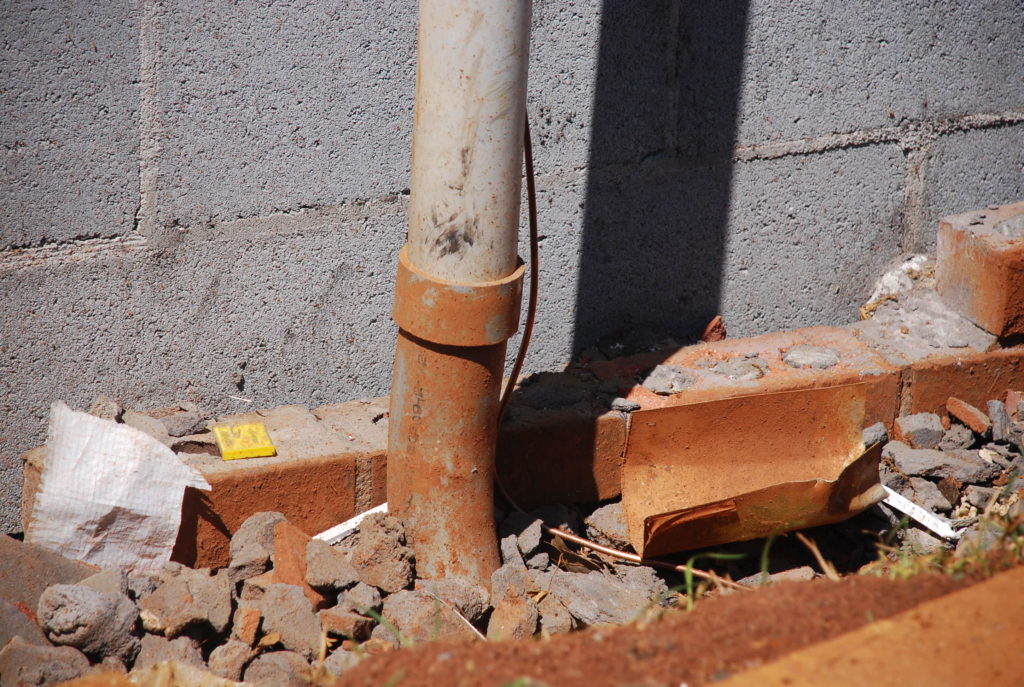
Another impact of code change – we had thought that we’d be able to use the old electrical panelboard, but alas, the code now requires ‘arc-fault’ breakers which weren’t even in anyone’s imagination back in 1080. And of course, the new arc-fault breakers won’t fit into the old panel, so here comes a new panel.
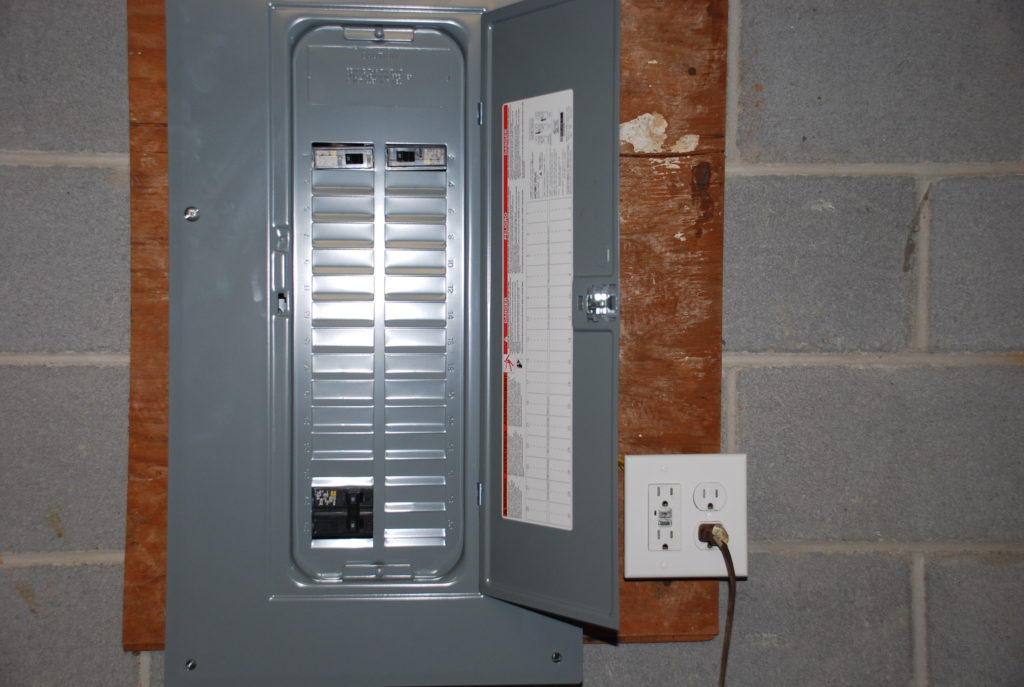
Our electrician hooked up one 20 amp breaker so we could plug in for power tools and work-lights during the remainder of construction. I’m not sure that will be enough with several tools going at the same time – we’ll see.

