The framing crew that put up the Front Porch was back this week to work on the other porch structures.
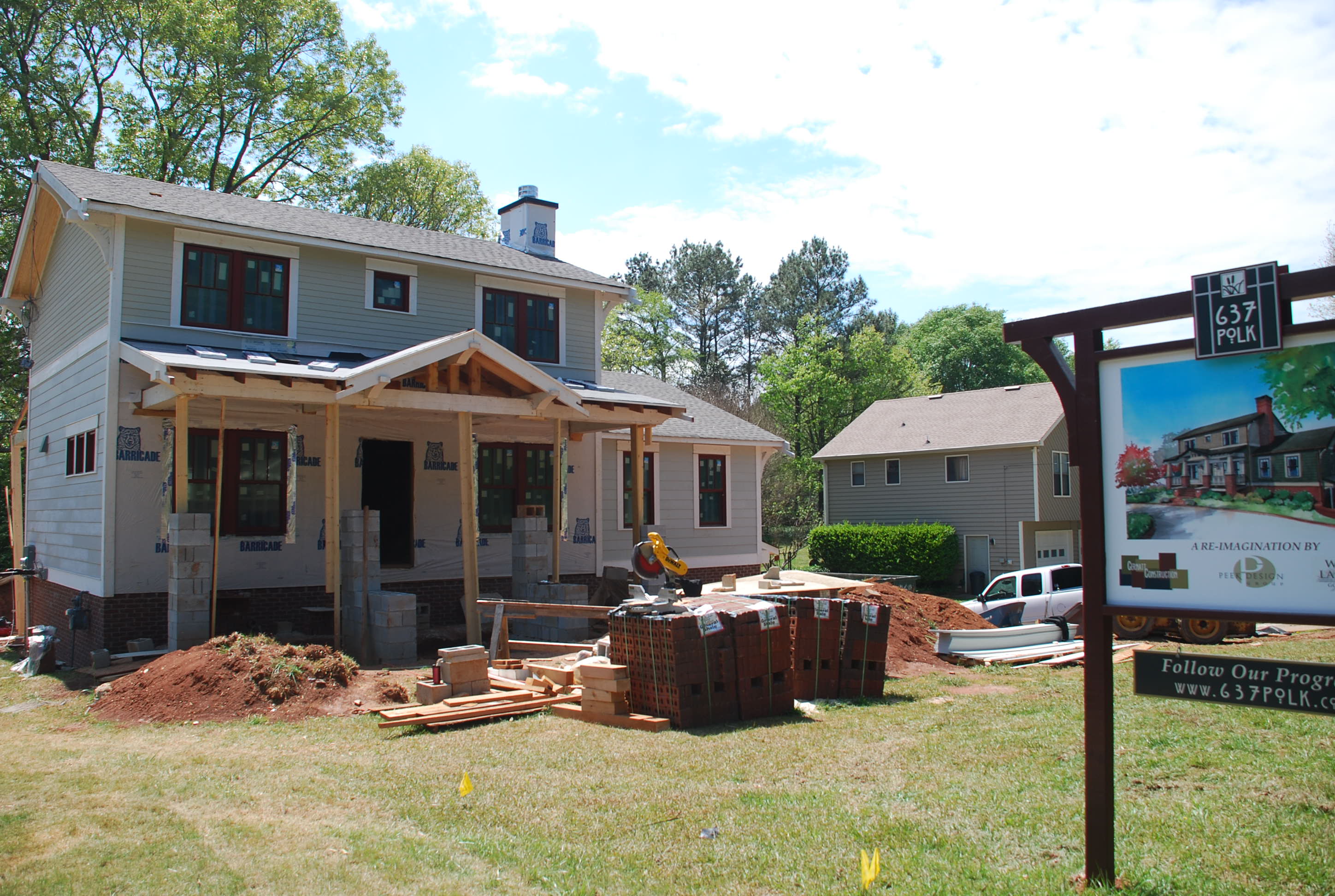

The framing crew that put up the Front Porch was back this week to work on the other porch structures.
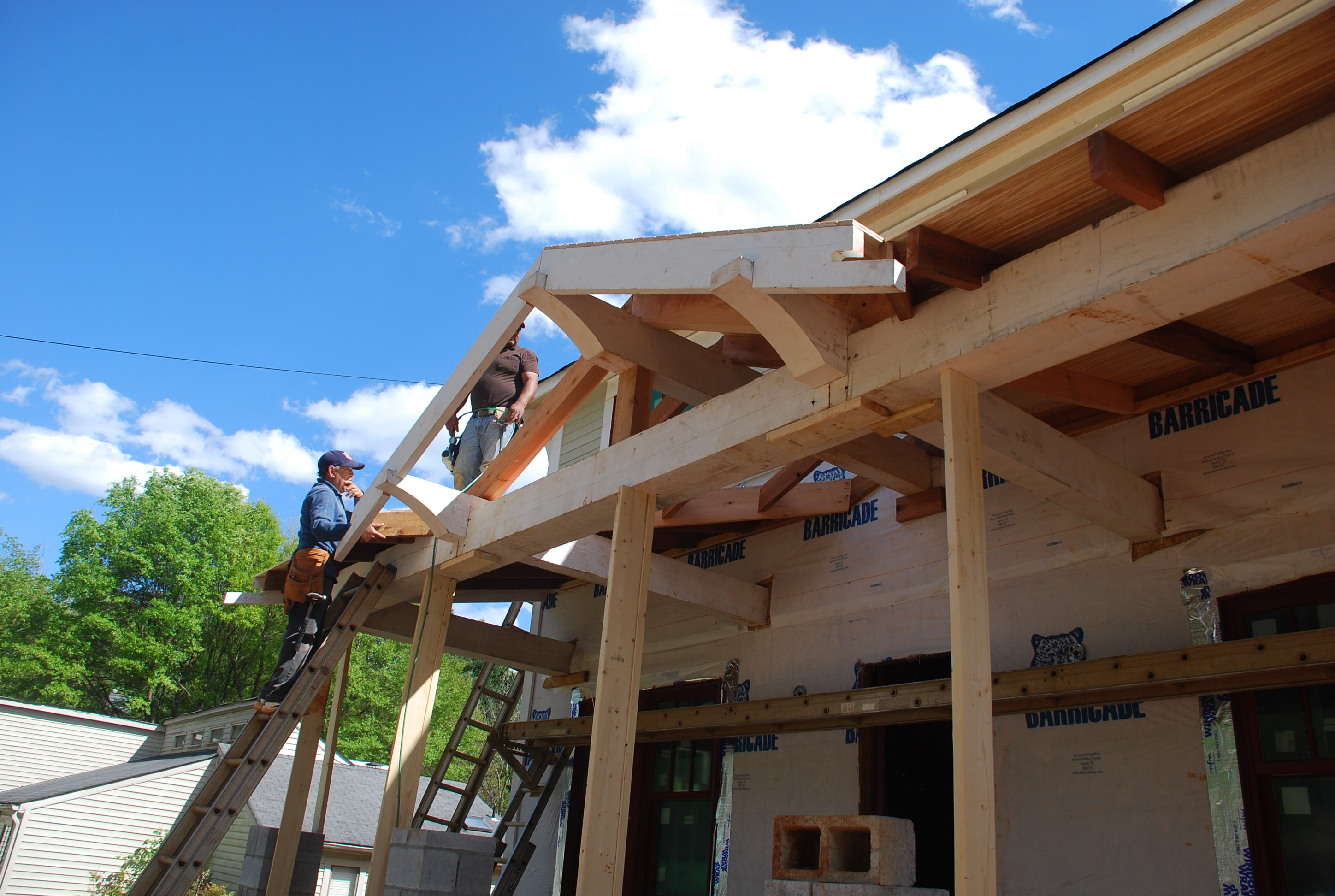
A lot to recap for this week – starting with the roof framing for the Front Porch.
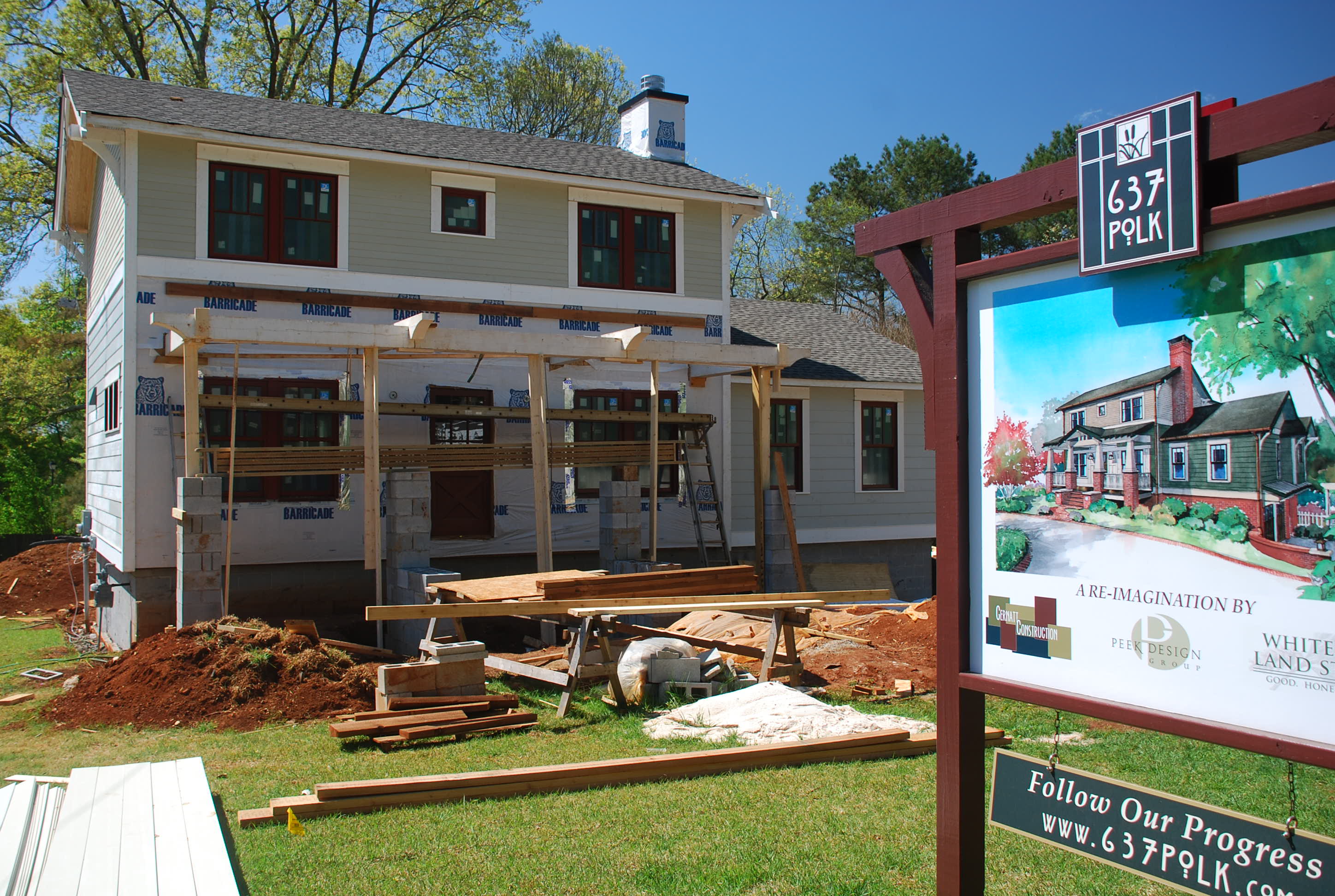
We are finally ready to take all the beams that Dave cut for us (See February – Week 4) and get them up into place!
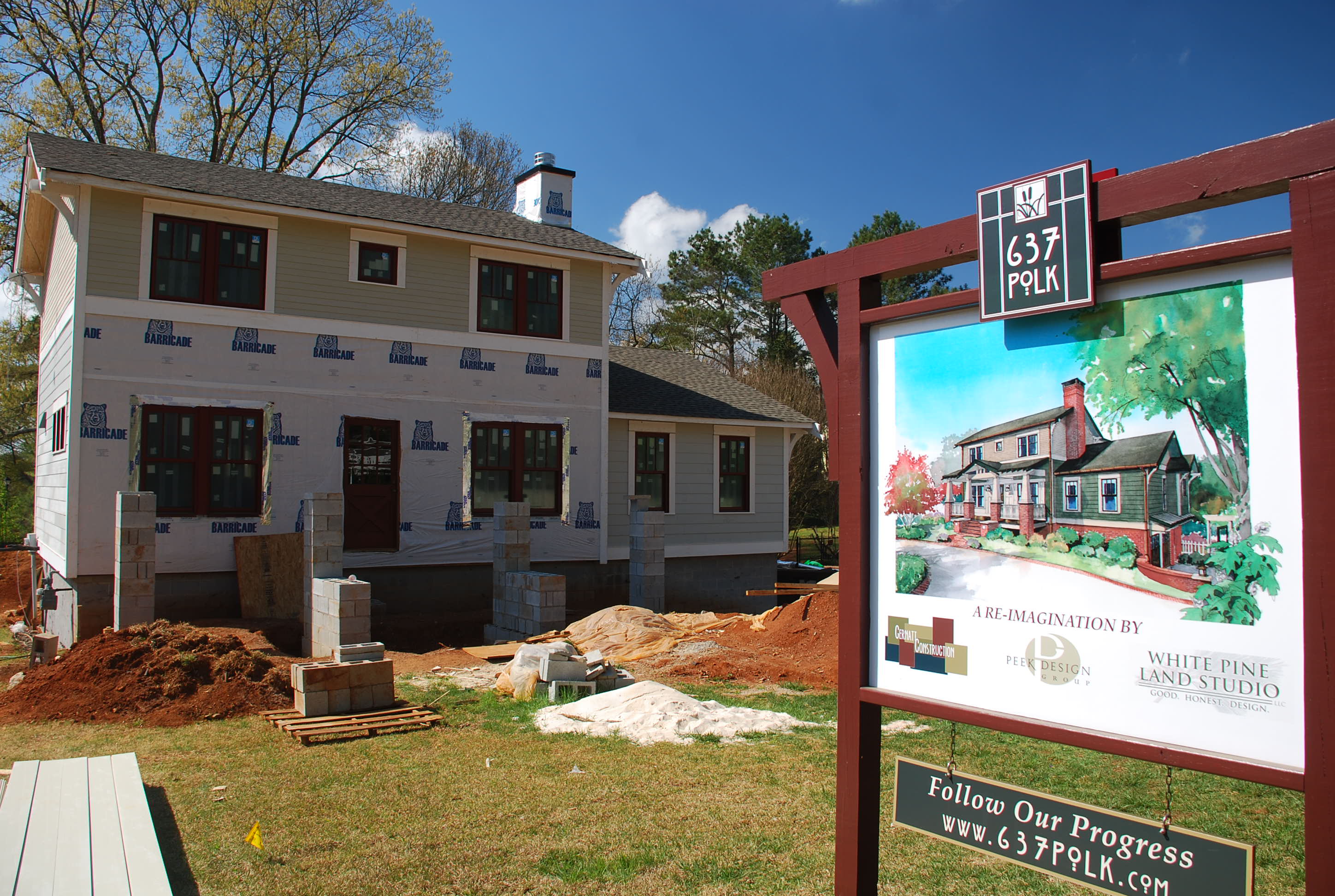
Now that we have the foundation drain installed and the block up and ready to support the brick, the pressure is on to make a brick selection.
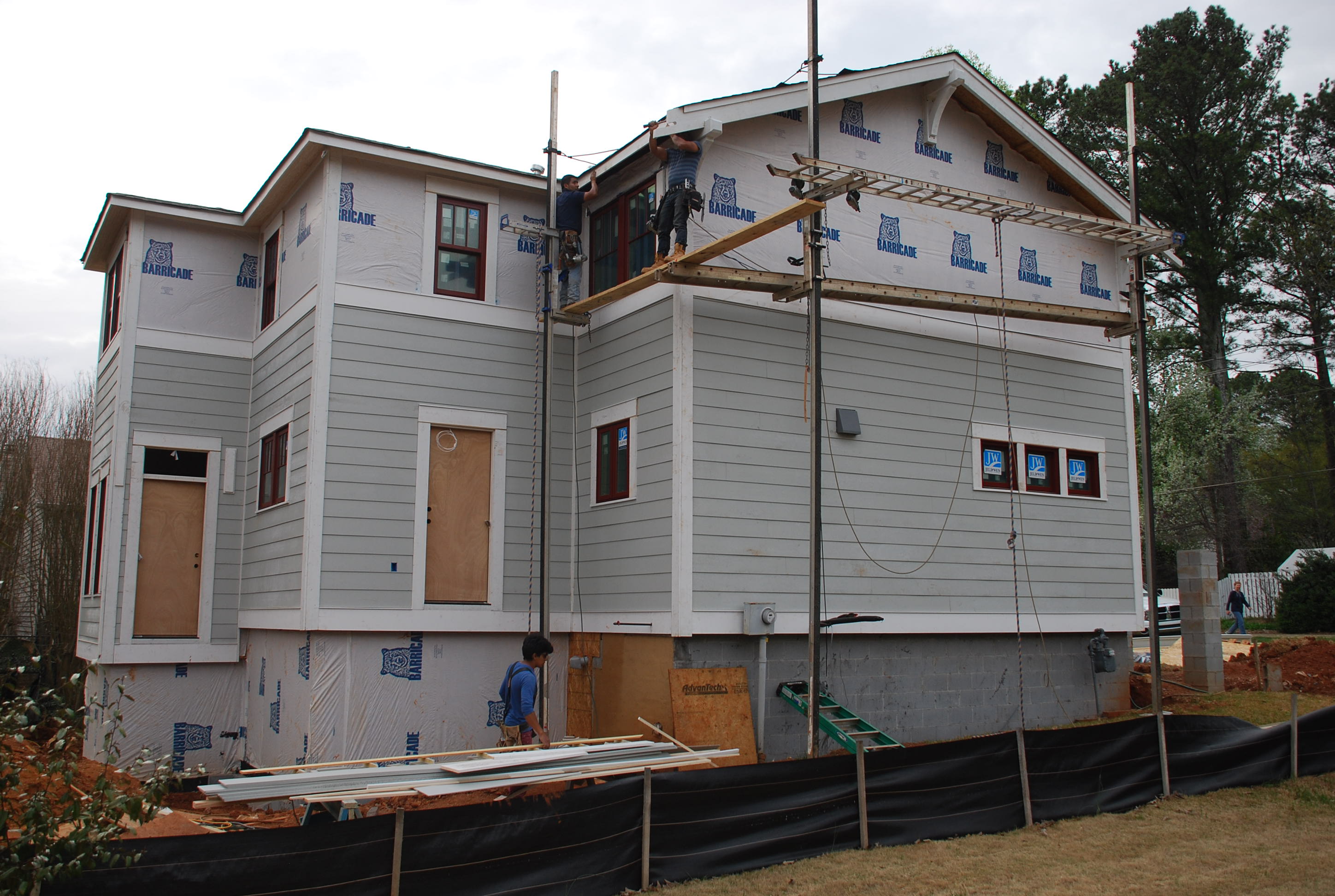
We did have a little rain, but resolved that we were still going to be OK to install the foundation drain without scouring the footings again.
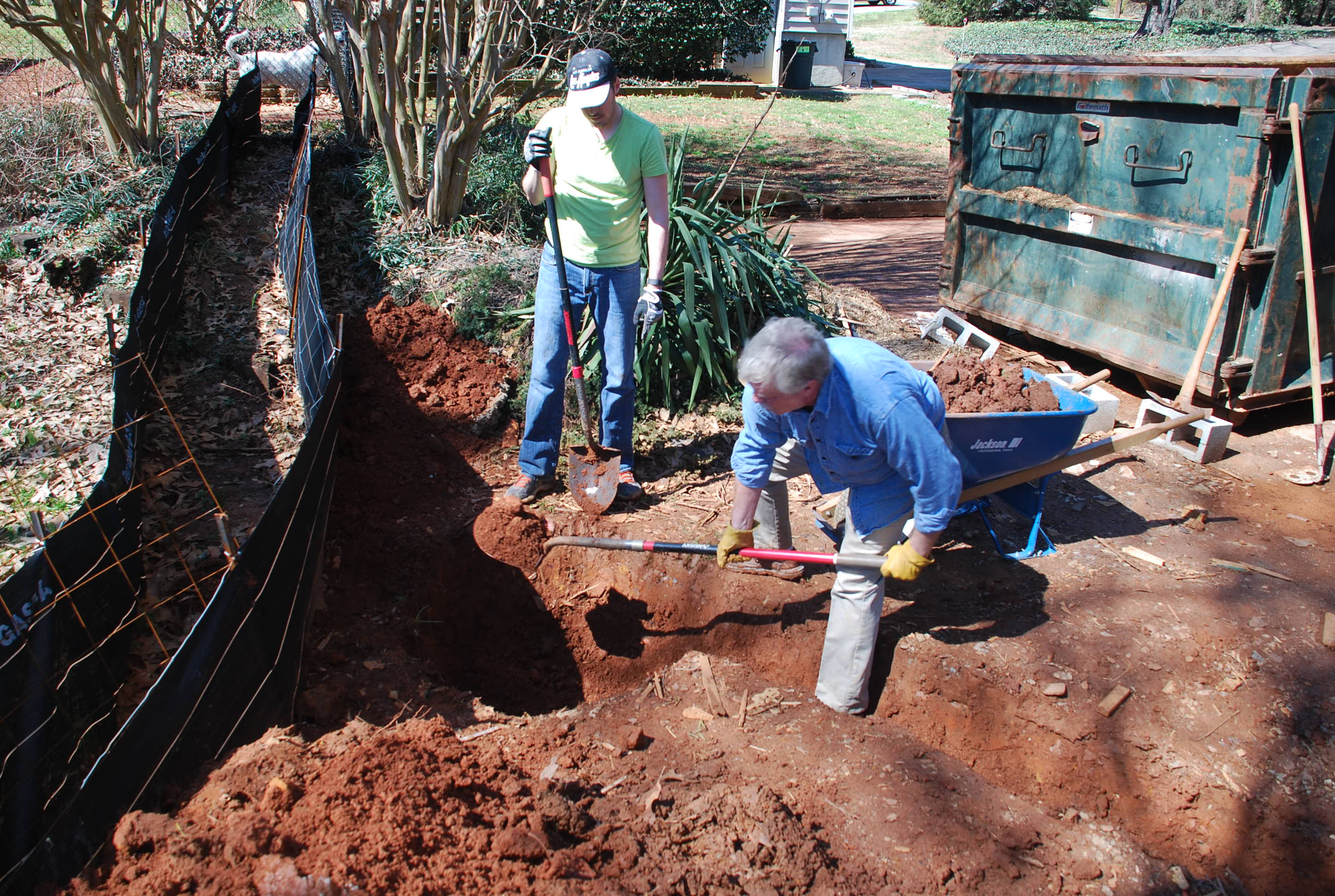
After a couple of weeks of planning and reviewing our budget and expenses, we are back in the swing again.

This week we are continuing with Dave’s description of the process to create the timber beams and corbels for the Front Porch and Eyebrow Roof over the Garage doors.

Peek Design Group is made up of a very unique combination of very talented folks with a wide range of skills.
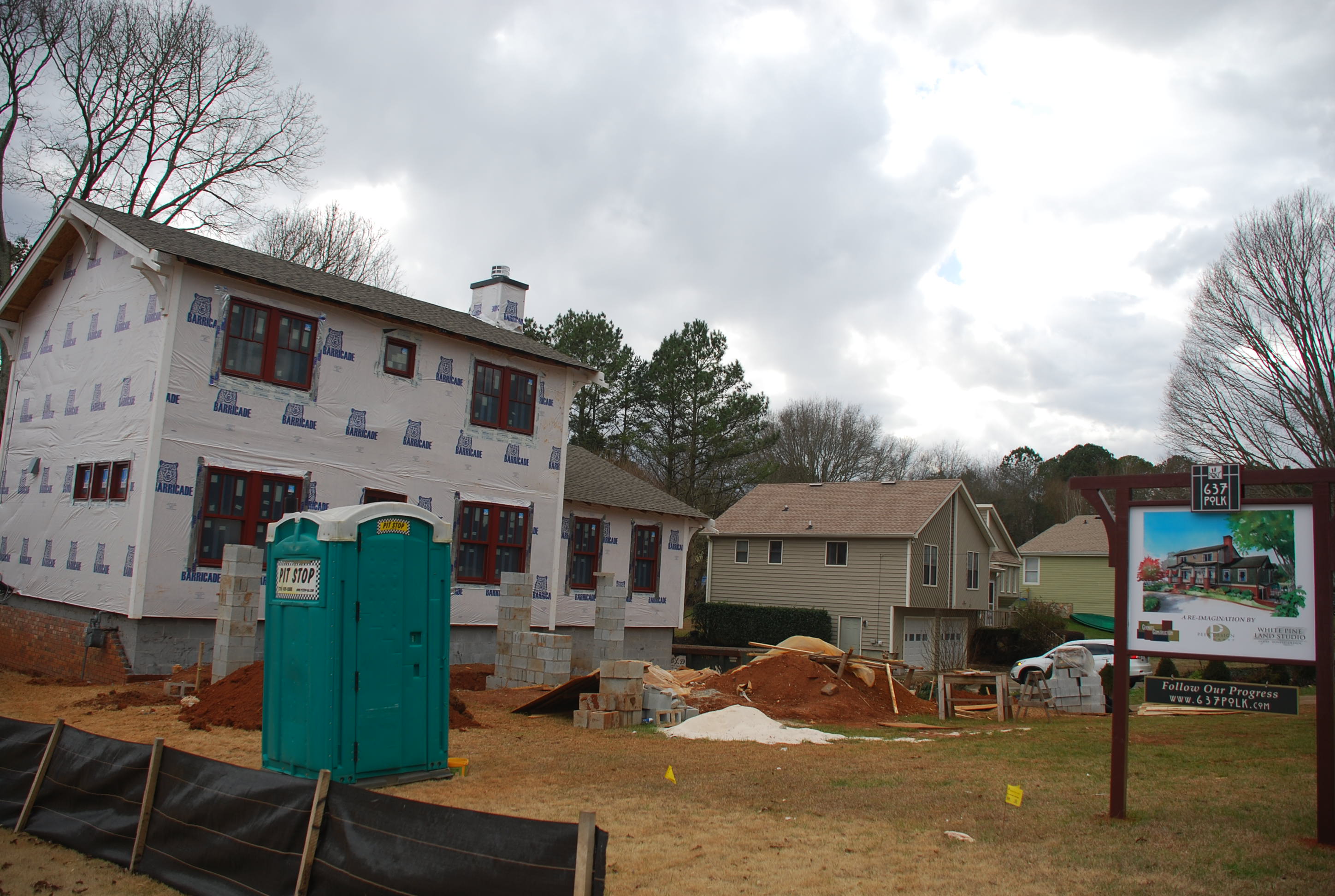
We didn’t quite finish the brick demo last week. Strangely enough the sun seems to be on a regular schedule and we weren’t able to delay the darkness.
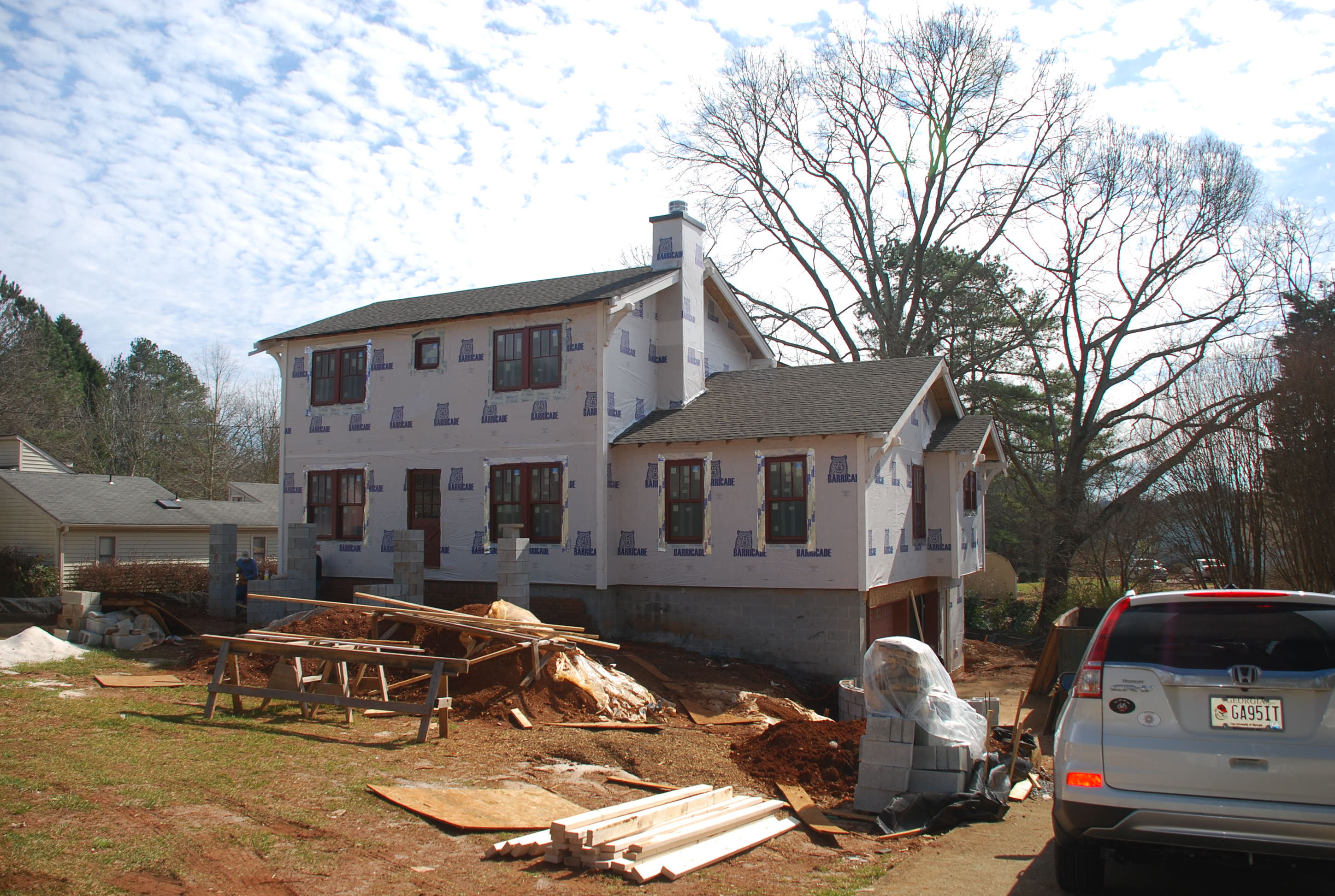
With the giant hurdle of getting the brackets and bargeboards up, we were finally ready to get some shingles on the roof.